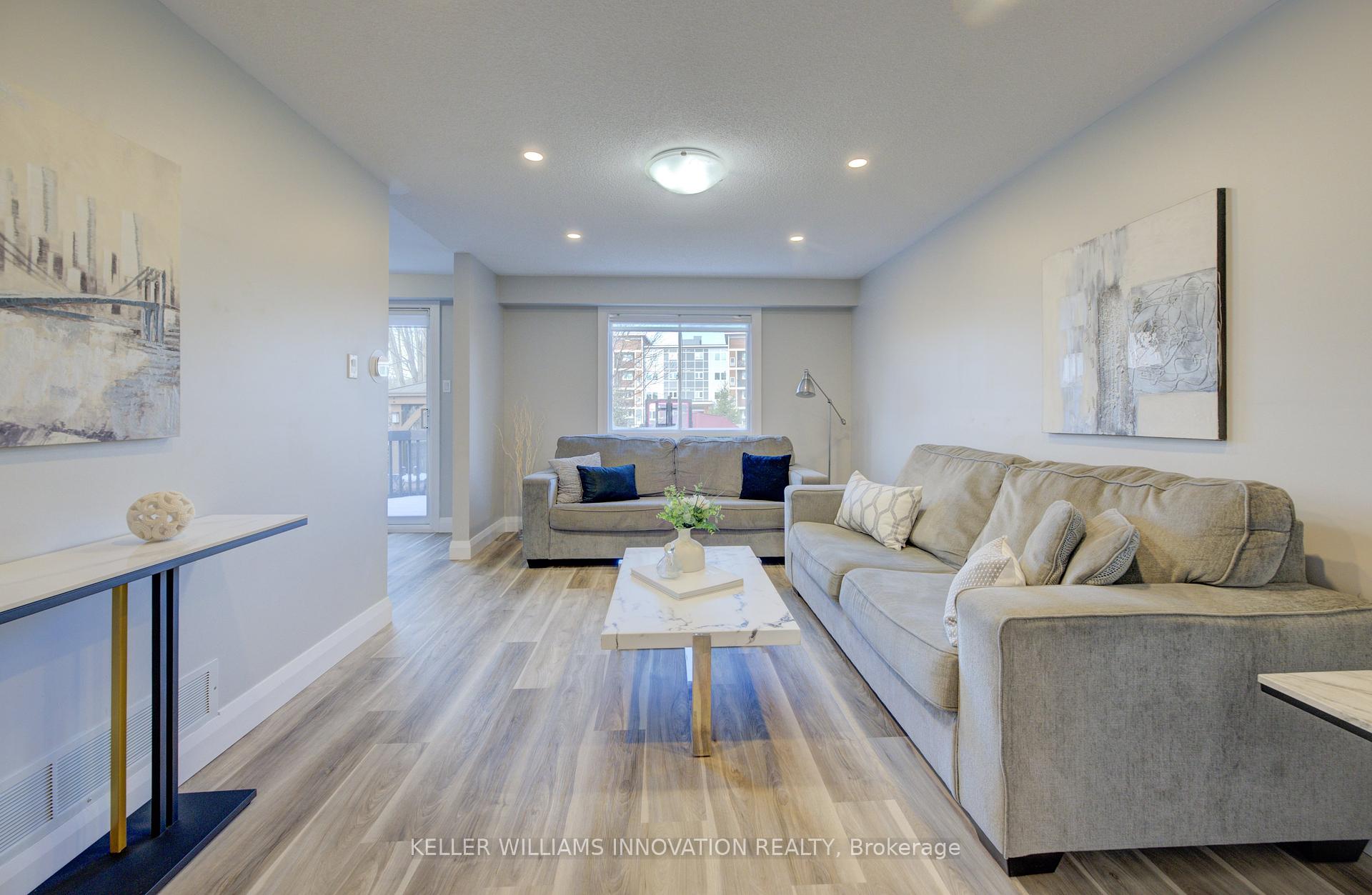$775,000
Available - For Sale
Listing ID: X11824692
8 Bushmills Cres , Guelph, N1K 1T5, Ontario
| Welcome to 8 Bushmills Crescent, a beautifully updated 3+1 bedroom, 3-bath home offering over 1,600 sq. ft. of modern living space. Located in the desirable Parkwood gardens neighborhood, this move-in ready home combines style, comfort, and functionality with a host of recent upgrades. A spacious living room with brand-new floors leads into a custom kitchen with white cabinetry, granite countertops, stainless steel appliances, and a breakfast nook. Upstairs, the primary suite features a his+hers closets, while the 4-piece main bath boasts a new vanity, walk-in shower, and freestanding tub. Enjoy a rec room, a fourth bedroom, and a 3-piece bathroom perfect for guests or additional family space. New heat pump (September 2023), hot water tank (2023), water softener (2020), newer appliances (2020), ensure year-round comfort and efficiency. New interlocking tiles, a freshly renewed deck and a gazebo create a private, low-maintenance backyard perfect for outdoor living. Located close to schools, parks, and shopping, this home is perfect for families looking for a modern, move-in ready space in a great location. Don't miss out on this gem-come see 8 Bushmills Crescent today! |
| Price | $775,000 |
| Taxes: | $4697.92 |
| Assessment: | $356000 |
| Assessment Year: | 2024 |
| Address: | 8 Bushmills Cres , Guelph, N1K 1T5, Ontario |
| Lot Size: | 31.17 x 111.55 (Feet) |
| Directions/Cross Streets: | Hwy 6 to Paisley Rd to Candlewood To Bushmills Cr/Paisley Rd & Hwy 6 |
| Rooms: | 3 |
| Bedrooms: | 3 |
| Bedrooms +: | 1 |
| Kitchens: | 1 |
| Family Room: | Y |
| Basement: | Finished, Full |
| Approximatly Age: | 16-30 |
| Property Type: | Detached |
| Style: | 2-Storey |
| Exterior: | Brick, Vinyl Siding |
| Garage Type: | Attached |
| (Parking/)Drive: | Pvt Double |
| Drive Parking Spaces: | 2 |
| Pool: | None |
| Approximatly Age: | 16-30 |
| Fireplace/Stove: | N |
| Heat Source: | Gas |
| Heat Type: | Forced Air |
| Central Air Conditioning: | Central Air |
| Sewers: | Sewers |
| Water: | Municipal |
$
%
Years
This calculator is for demonstration purposes only. Always consult a professional
financial advisor before making personal financial decisions.
| Although the information displayed is believed to be accurate, no warranties or representations are made of any kind. |
| KELLER WILLIAMS INNOVATION REALTY |
|
|

Nazila Tavakkolinamin
Sales Representative
Dir:
416-574-5561
Bus:
905-731-2000
Fax:
905-886-7556
| Book Showing | Email a Friend |
Jump To:
At a Glance:
| Type: | Freehold - Detached |
| Area: | Wellington |
| Municipality: | Guelph |
| Neighbourhood: | Parkwood Gardens |
| Style: | 2-Storey |
| Lot Size: | 31.17 x 111.55(Feet) |
| Approximate Age: | 16-30 |
| Tax: | $4,697.92 |
| Beds: | 3+1 |
| Baths: | 3 |
| Fireplace: | N |
| Pool: | None |
Locatin Map:
Payment Calculator:











































