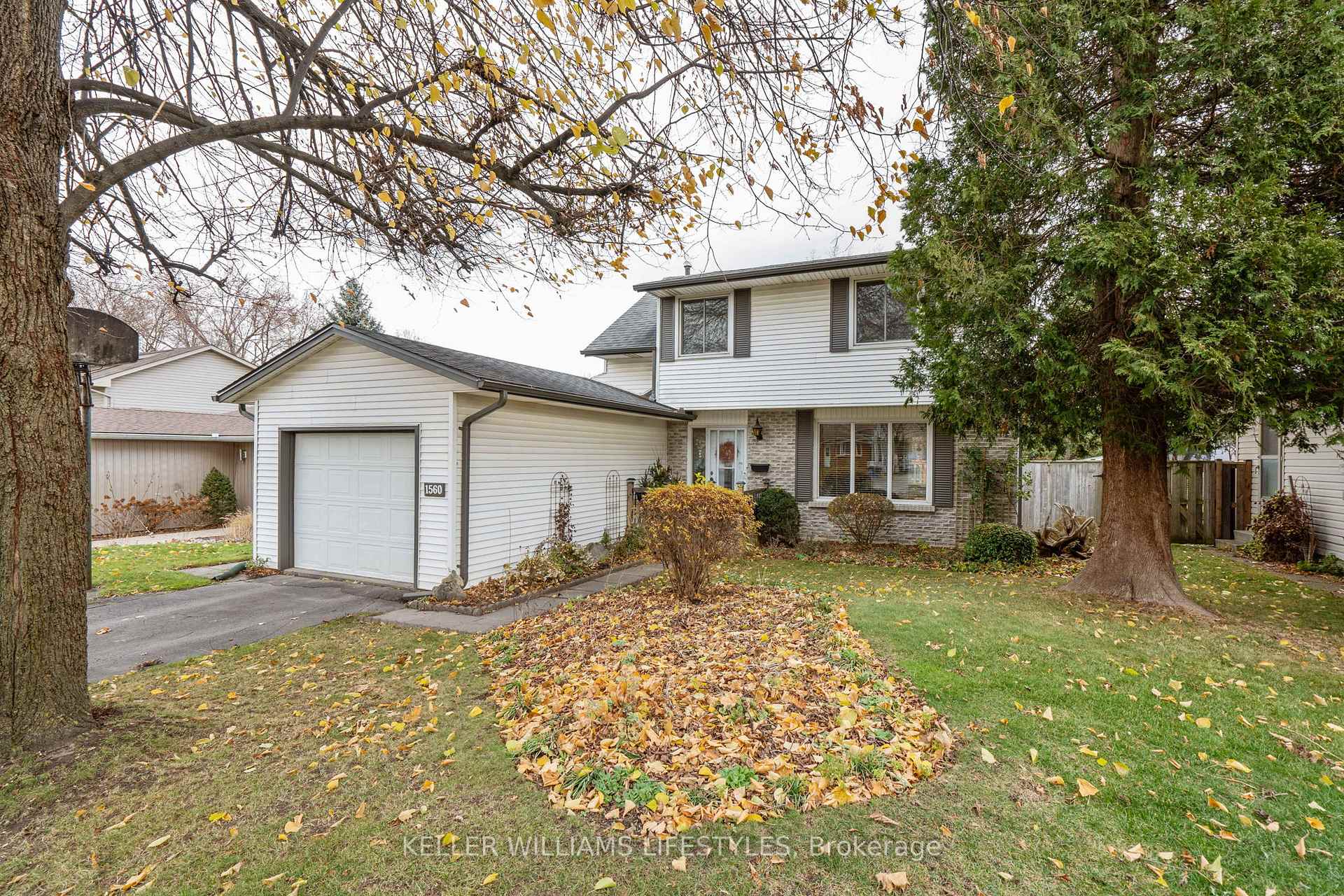$624,900
Available - For Sale
Listing ID: X11824654
1560 Aldersbrook Rd , London, N6G 2Z3, Ontario
| This lovingly updated 2-storey home with an attached single garage is ideal for family living. Offering 4 spacious bedrooms, 3 bathrooms, and a fully finished basement, this home provides plenty of room for both relaxation and entertainment. The main floor features a bright living room and a separate dining area, both with updated flooring that adds warmth and style. The updated kitchen is a standout, with sleek countertops, modern finishes, and ample storage space. Upstairs, the primary bedroom includes a private 2 PC bathroom, while the 3 additional bedrooms are spacious and versatile, ideal for children, guests, or a home office. All rooms on the second floor are updated with modern flooring, creating a cohesive atmosphere throughout the home. The fully finished basement is a fantastic bonus, featuring a large rec room for family gatherings and a den that could easily function as an office, gym, or quiet retreat. The basement also provides ample storage space, enhancing the homes functionality. Outside, the backyard is fully fenced, accessible from the dining area, providing a secure area for children and pets, while the deck offers the perfect spot for relaxation and outdoor meals. Conveniently located near schools, parks, shopping, and major roads, this home combines comfort and convenience. Updates to note: Furnace & A/C 2020, Eavestroughs 2020, all windows & doors, interior doors, flooring and neutral decor. With so many updated features, a spacious layout, and a welcoming atmosphere, this is the perfect home for your family to grow and make lasting memories. |
| Price | $624,900 |
| Taxes: | $3900.00 |
| Address: | 1560 Aldersbrook Rd , London, N6G 2Z3, Ontario |
| Lot Size: | 50.12 x 117.50 (Feet) |
| Directions/Cross Streets: | Aldersbrook north of Gainsborough |
| Rooms: | 11 |
| Bedrooms: | 4 |
| Bedrooms +: | |
| Kitchens: | 1 |
| Family Room: | Y |
| Basement: | Finished, Full |
| Approximatly Age: | 31-50 |
| Property Type: | Detached |
| Style: | 2-Storey |
| Exterior: | Brick Front, Vinyl Siding |
| Garage Type: | Attached |
| (Parking/)Drive: | Private |
| Drive Parking Spaces: | 2 |
| Pool: | None |
| Approximatly Age: | 31-50 |
| Fireplace/Stove: | N |
| Heat Source: | Gas |
| Heat Type: | Forced Air |
| Central Air Conditioning: | Central Air |
| Sewers: | Sewers |
| Water: | Municipal |
$
%
Years
This calculator is for demonstration purposes only. Always consult a professional
financial advisor before making personal financial decisions.
| Although the information displayed is believed to be accurate, no warranties or representations are made of any kind. |
| KELLER WILLIAMS LIFESTYLES |
|
|

Nazila Tavakkolinamin
Sales Representative
Dir:
416-574-5561
Bus:
905-731-2000
Fax:
905-886-7556
| Virtual Tour | Book Showing | Email a Friend |
Jump To:
At a Glance:
| Type: | Freehold - Detached |
| Area: | Middlesex |
| Municipality: | London |
| Neighbourhood: | North F |
| Style: | 2-Storey |
| Lot Size: | 50.12 x 117.50(Feet) |
| Approximate Age: | 31-50 |
| Tax: | $3,900 |
| Beds: | 4 |
| Baths: | 3 |
| Fireplace: | N |
| Pool: | None |
Locatin Map:
Payment Calculator:











































