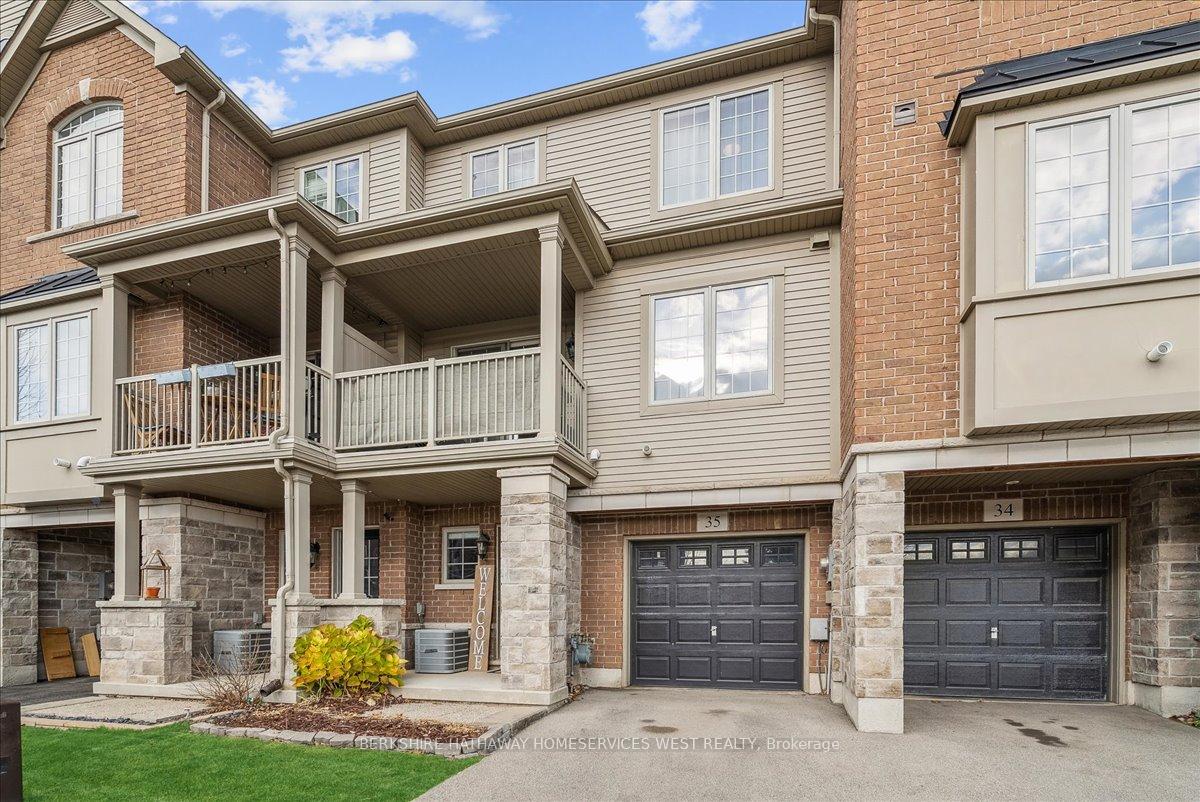$629,000
Available - For Sale
Listing ID: X11824636
515 Winston Rd , Unit 35, Grimsby, L3M 0C8, Ontario
| Discover Your Dream Home In This Stunning 3-Storey Townhouse, Just A Few Minutes Walk From The Grimsby Beach Area! The Main Floor Features A Welcoming Foyer With Decorative Door, Tile Floors, And Access To The Garage, Along With A 2-Piece Powder Room And A Laundry/ & Utility Room. On The Second Floor, The Living Room Offers A Picture Window, An Open-Concept Design, And Hardwood Floors, Seamlessly Connecting To The Dining Room, Which Features Sliding Doors Leading To A Balcony. The Stunning Kitchen With Pot Lights, Granite Countertops And Breakfast Bar, GE Stainless Steel Appliances, Double Sink And PANTRY/Storage Closet. A Spacious Primary Bedroom, A Well-Appointed Second Bedroom, And A Stylish Four-Piece Bath Complete This Beautiful Home. Conveniently Located Near Shopping, Restaurants, And With Easy Access To The QEW Highway. Explore The Natural Beauty Of The Fifty-Point Conservation Area Take A Walk Along The Picturesque Waterfront And Enjoy The Scenery. |
| Price | $629,000 |
| Taxes: | $3536.69 |
| Address: | 515 Winston Rd , Unit 35, Grimsby, L3M 0C8, Ontario |
| Apt/Unit: | 35 |
| Lot Size: | 21.00 x 41.90 (Feet) |
| Directions/Cross Streets: | N Service Rd & Winston Rd |
| Rooms: | 6 |
| Bedrooms: | 2 |
| Bedrooms +: | |
| Kitchens: | 1 |
| Family Room: | N |
| Basement: | None |
| Property Type: | Att/Row/Twnhouse |
| Style: | 3-Storey |
| Exterior: | Brick |
| Garage Type: | Built-In |
| (Parking/)Drive: | Private |
| Drive Parking Spaces: | 1 |
| Pool: | None |
| Property Features: | Beach, Lake/Pond, Marina, Park, Public Transit, School |
| Fireplace/Stove: | N |
| Heat Source: | Gas |
| Heat Type: | Forced Air |
| Central Air Conditioning: | Central Air |
| Sewers: | Sewers |
| Water: | Municipal |
$
%
Years
This calculator is for demonstration purposes only. Always consult a professional
financial advisor before making personal financial decisions.
| Although the information displayed is believed to be accurate, no warranties or representations are made of any kind. |
| BERKSHIRE HATHAWAY HOMESERVICES WEST REALTY |
|
|

Nazila Tavakkolinamin
Sales Representative
Dir:
416-574-5561
Bus:
905-731-2000
Fax:
905-886-7556
| Virtual Tour | Book Showing | Email a Friend |
Jump To:
At a Glance:
| Type: | Freehold - Att/Row/Twnhouse |
| Area: | Niagara |
| Municipality: | Grimsby |
| Neighbourhood: | 540 - Grimsby Beach |
| Style: | 3-Storey |
| Lot Size: | 21.00 x 41.90(Feet) |
| Tax: | $3,536.69 |
| Beds: | 2 |
| Baths: | 2 |
| Fireplace: | N |
| Pool: | None |
Locatin Map:
Payment Calculator:































