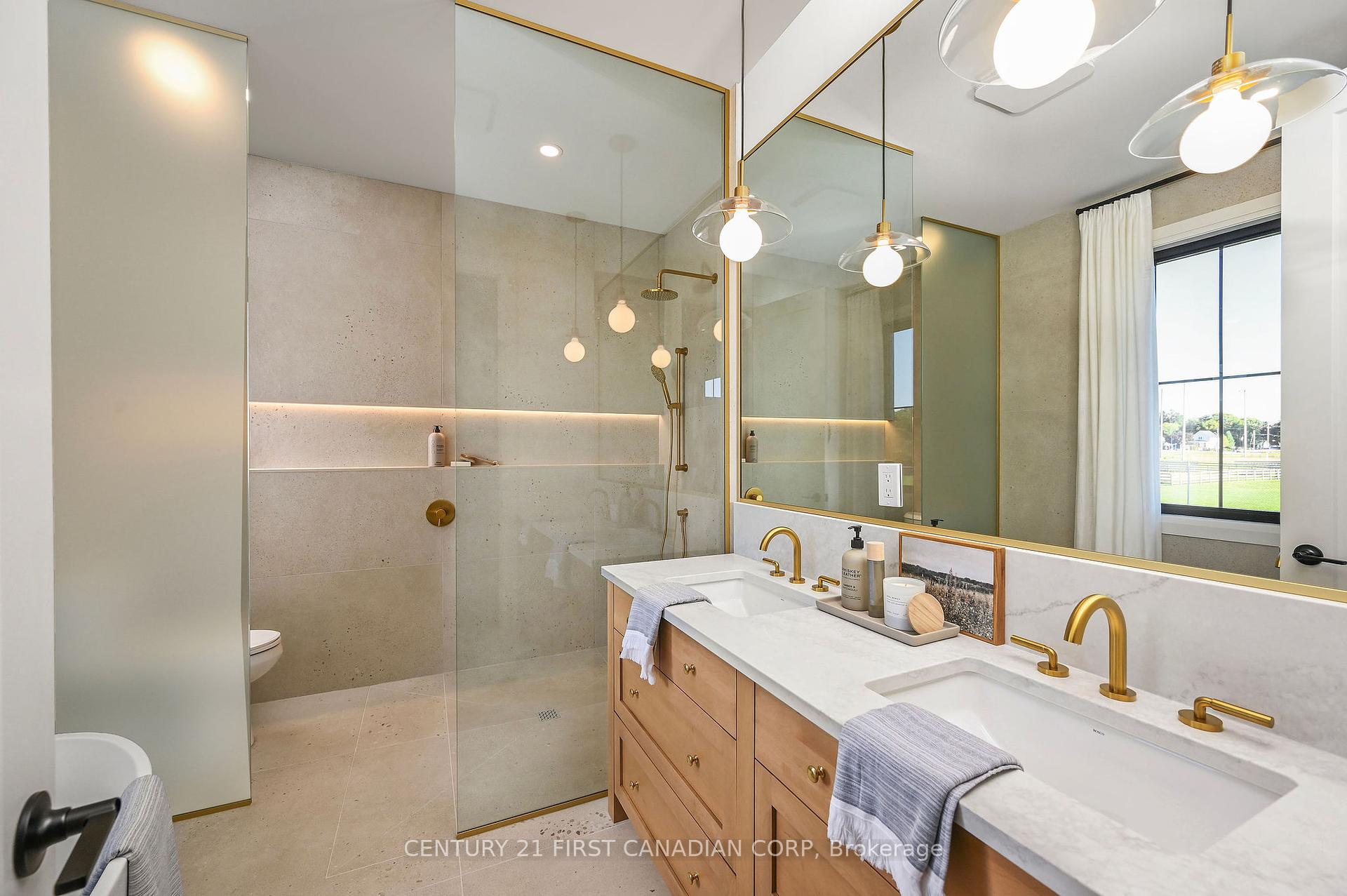$998,900
Available - For Sale
Listing ID: X11824605
Lot 31 Upper West Ave , London, N6K 0J2, Ontario
| Discover your perfect home in the heart of Warbler Woods! This inviting 2-bedroom, 2-bathroom bungalow offers the ideal blend of comfort, convenience, and value. Nestled in a sought- after neighborhood known for its natural beauty, this home is perfect for first-time buyers, downsizers, or anyone seeking peaceful living with modern amenities nearby. The bright, open-concept layout features a spacious living and dining area, complemented by a modern kitchen with ample cabinetry and countertop space. The primary bedroom boasts a private ensuite bath, while the second bedroom is perfect for gusts, a home office, or a hobby space. Outside, the private backyard provides a peaceful retreat for relaxing, gardening, or entertaining with no backyard neighbours. Located in a tranquil setting yet close to all amenities, this home offers easy access to shopping, dining, top-rated schools, community centers, parks, and nature trails. With major highways and public transit nearby, commuting is a breeze. Pictures are from previous projects and are for illustrative purposes only. More plans and lots available. |
| Extras: TO BE BUILT HOME |
| Price | $998,900 |
| Taxes: | $0.00 |
| Address: | Lot 31 Upper West Ave , London, N6K 0J2, Ontario |
| Lot Size: | 42.10 x 132.40 (Feet) |
| Acreage: | < .50 |
| Directions/Cross Streets: | Trailsway Ave |
| Rooms: | 9 |
| Bedrooms: | 2 |
| Bedrooms +: | |
| Kitchens: | 1 |
| Family Room: | Y |
| Basement: | Full, Unfinished |
| Approximatly Age: | New |
| Property Type: | Detached |
| Style: | Bungalow |
| Exterior: | Stone, Stucco/Plaster |
| Garage Type: | Attached |
| (Parking/)Drive: | Pvt Double |
| Drive Parking Spaces: | 2 |
| Pool: | None |
| Approximatly Age: | New |
| Approximatly Square Footage: | 1500-2000 |
| Property Features: | Golf, Library, Park, Public Transit, School |
| Fireplace/Stove: | Y |
| Heat Source: | Gas |
| Heat Type: | Forced Air |
| Central Air Conditioning: | Central Air |
| Laundry Level: | Main |
| Elevator Lift: | N |
| Sewers: | Sewers |
| Water: | Municipal |
| Utilities-Cable: | Y |
| Utilities-Hydro: | Y |
| Utilities-Gas: | Y |
| Utilities-Telephone: | Y |
$
%
Years
This calculator is for demonstration purposes only. Always consult a professional
financial advisor before making personal financial decisions.
| Although the information displayed is believed to be accurate, no warranties or representations are made of any kind. |
| CENTURY 21 FIRST CANADIAN CORP |
|
|

Nazila Tavakkolinamin
Sales Representative
Dir:
416-574-5561
Bus:
905-731-2000
Fax:
905-886-7556
| Book Showing | Email a Friend |
Jump To:
At a Glance:
| Type: | Freehold - Detached |
| Area: | Middlesex |
| Municipality: | London |
| Neighbourhood: | North B |
| Style: | Bungalow |
| Lot Size: | 42.10 x 132.40(Feet) |
| Approximate Age: | New |
| Beds: | 2 |
| Baths: | 2 |
| Fireplace: | Y |
| Pool: | None |
Locatin Map:
Payment Calculator:









