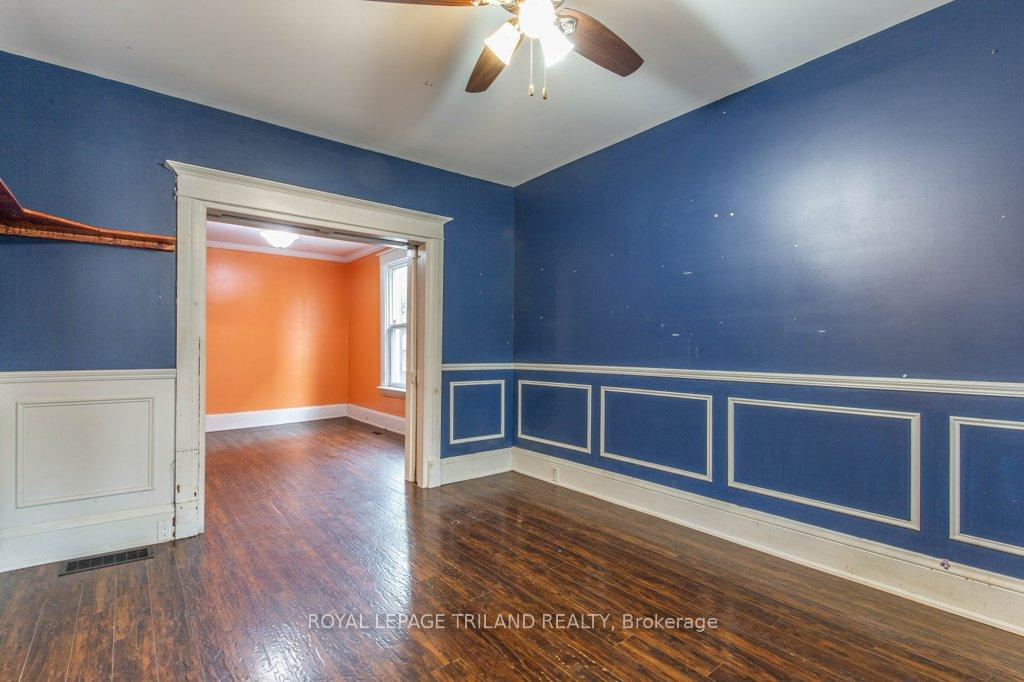$425,000
Available - For Sale
Listing ID: X11824588
35 METCALFE St , St. Thomas, N5R 3K1, Ontario
| Stately 3-Storey Family Home. A Perfect Blend of Classic Charm and Modern Comfort. Welcome to your new home! This restored, red brick mid-century residence offers three expansive stories of living space, perfect for families of all sizes. Step inside to discover large, open areas flooded with natural light, creating a warm and inviting atmosphere throughout. With sunny exposures in each room, you'll enjoy a bright and cheerful environment year-round. Whether you're entertaining guests or enjoying quiet family time, this home provides the perfect backdrop.Ready to make it your own? This home invites you to add your personal style and transform it into the ultimate family haven. Don't miss the opportunity to own a piece of history with all the comforts of today! Schedule a showing today and envision the life you can create in this family home! |
| Price | $425,000 |
| Taxes: | $2579.00 |
| Assessment: | $155000 |
| Assessment Year: | 2024 |
| Address: | 35 METCALFE St , St. Thomas, N5R 3K1, Ontario |
| Lot Size: | 35.00 x 91.47 (Feet) |
| Acreage: | < .50 |
| Directions/Cross Streets: | ST ANNES PLACE |
| Rooms: | 10 |
| Rooms +: | 5 |
| Bedrooms: | 3 |
| Bedrooms +: | |
| Kitchens: | 1 |
| Family Room: | N |
| Basement: | Part Fin, Unfinished |
| Approximatly Age: | 100+ |
| Property Type: | Detached |
| Style: | 2 1/2 Storey |
| Exterior: | Brick |
| Garage Type: | None |
| (Parking/)Drive: | Mutual |
| Drive Parking Spaces: | 2 |
| Pool: | Abv Grnd |
| Approximatly Age: | 100+ |
| Approximatly Square Footage: | 1500-2000 |
| Fireplace/Stove: | N |
| Heat Source: | Gas |
| Heat Type: | Forced Air |
| Central Air Conditioning: | Central Air |
| Laundry Level: | Lower |
| Sewers: | Sewers |
| Water: | Municipal |
$
%
Years
This calculator is for demonstration purposes only. Always consult a professional
financial advisor before making personal financial decisions.
| Although the information displayed is believed to be accurate, no warranties or representations are made of any kind. |
| ROYAL LEPAGE TRILAND REALTY |
|
|

Nazila Tavakkolinamin
Sales Representative
Dir:
416-574-5561
Bus:
905-731-2000
Fax:
905-886-7556
| Virtual Tour | Book Showing | Email a Friend |
Jump To:
At a Glance:
| Type: | Freehold - Detached |
| Area: | Elgin |
| Municipality: | St. Thomas |
| Neighbourhood: | SW |
| Style: | 2 1/2 Storey |
| Lot Size: | 35.00 x 91.47(Feet) |
| Approximate Age: | 100+ |
| Tax: | $2,579 |
| Beds: | 3 |
| Baths: | 2 |
| Fireplace: | N |
| Pool: | Abv Grnd |
Locatin Map:
Payment Calculator:


































