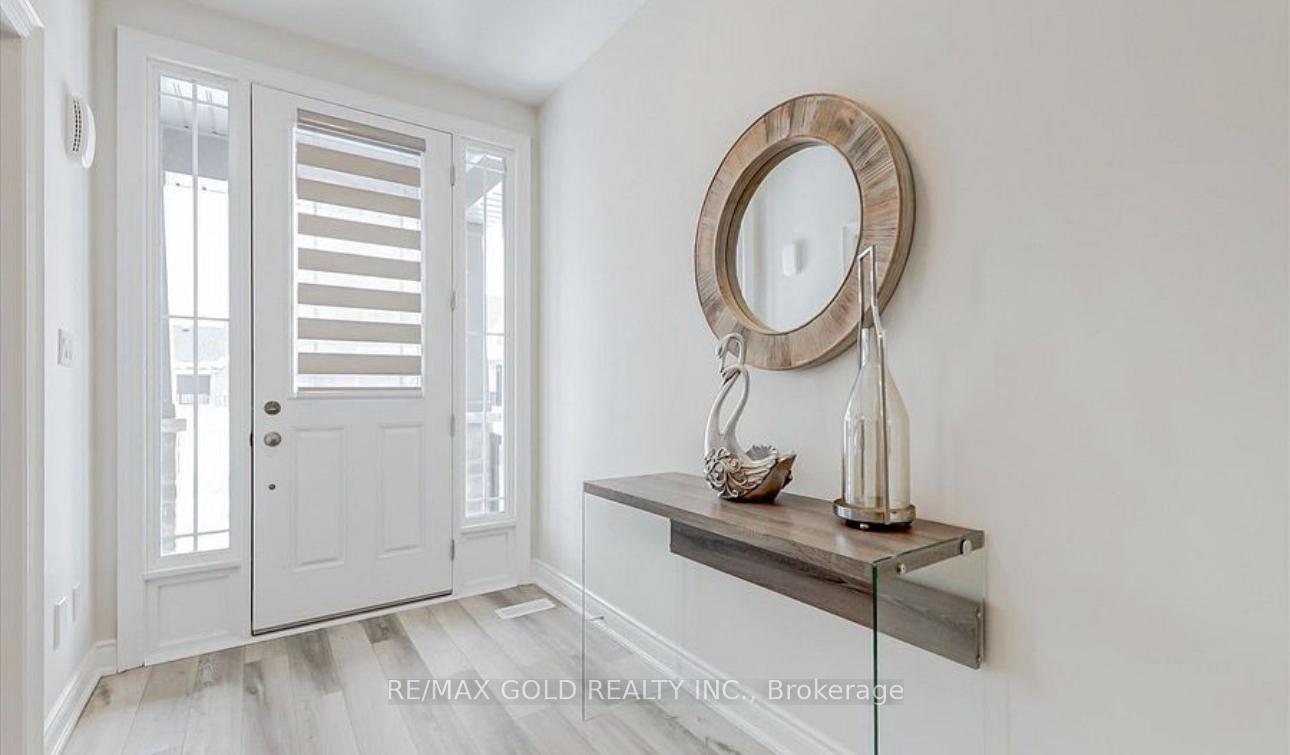$1,199,900
Available - For Sale
Listing ID: X11824576
350 Cullen Tr , Peterborough, K9H 0J9, Ontario
| Wow Luxury Living In This Beautiful Brand New Mason Home In One Of The Most Sought After Communities Of Peterborough* Never Lived Home On One Of The Largest Lots In The Area 66.37 X 108.29 Feet Back To Green, Walkout Basement Surrounded By Green. 3059sf (Main/2nd) + Walk-Out Bsmt* Stunning Entry*Sunny Spacious 4 Bedrms+Office+4 Washrms Home W/Breath-Taking View* Amazing Layout*Smooth Ceiling T/O*9Ft Ceiling On Main/9Ft Ceiling On 2nd* Main Flr Office* Rough- 3Pc In Bsmt* Lots Of Upgrades* Hardwood Flr On Main*Huge Modern Kitchen W/Large Breakfast Area*The Primary Bedroom Has A Large 5-Piece Ensuite With Stand-Alone Tub And Glass Shower, As Well As His/Her Walk-In Closet, 2nd Floor Laundry Room, Other Bedrooms Are Large Bedrooms, All With En-Suite's Or Semi-Ensuite Bathrooms. seller pay extra 150k Lot Premium Built On A Premium Corner Lot With A Clear View Backing Onto A Green space . |
| Price | $1,199,900 |
| Taxes: | $0.00 |
| Address: | 350 Cullen Tr , Peterborough, K9H 0J9, Ontario |
| Lot Size: | 66.37 x 108.29 (Feet) |
| Directions/Cross Streets: | Broadway Blvd/Cullen Trail |
| Rooms: | 11 |
| Bedrooms: | 4 |
| Bedrooms +: | |
| Kitchens: | 1 |
| Family Room: | Y |
| Basement: | Unfinished, W/O |
| Approximatly Age: | New |
| Property Type: | Detached |
| Style: | 2-Storey |
| Exterior: | Brick |
| Garage Type: | Attached |
| (Parking/)Drive: | Pvt Double |
| Drive Parking Spaces: | 4 |
| Pool: | None |
| Approximatly Age: | New |
| Approximatly Square Footage: | 3000-3500 |
| Fireplace/Stove: | Y |
| Heat Source: | Gas |
| Heat Type: | Forced Air |
| Central Air Conditioning: | Central Air |
| Sewers: | Sewers |
| Water: | Municipal |
$
%
Years
This calculator is for demonstration purposes only. Always consult a professional
financial advisor before making personal financial decisions.
| Although the information displayed is believed to be accurate, no warranties or representations are made of any kind. |
| RE/MAX GOLD REALTY INC. |
|
|

Nazila Tavakkolinamin
Sales Representative
Dir:
416-574-5561
Bus:
905-731-2000
Fax:
905-886-7556
| Book Showing | Email a Friend |
Jump To:
At a Glance:
| Type: | Freehold - Detached |
| Area: | Peterborough |
| Municipality: | Peterborough |
| Neighbourhood: | Northcrest |
| Style: | 2-Storey |
| Lot Size: | 66.37 x 108.29(Feet) |
| Approximate Age: | New |
| Beds: | 4 |
| Baths: | 4 |
| Fireplace: | Y |
| Pool: | None |
Locatin Map:
Payment Calculator:







































