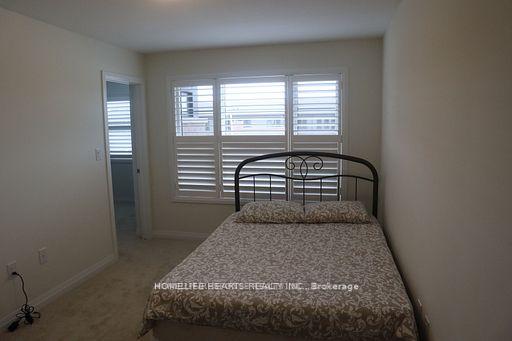$749,000
Available - For Sale
Listing ID: X11824464
7352 Marvel Dr South , Niagara Falls, L2H 0K7, Ontario
| Welcome To A Newly Constructed Modern 3 Bedrooms W/ 3.5 Washrooms + Freshly Finished Basement That Can Be Used As A Family RM or 4th Bedroom With 3.5 Bath; Main Floor Finished With Vinyl Flooring, Broadloom Carpet On The 2nd Floor; Master Bedroom With W/I Closet; Good Size Kitchen With Brand New STAINLESS Appliances Stove, Refrigerator With WATER DISPENSER and ICE MAKER; EXCELLENT QUALITY CALIFORNIA SHUTTER; Breakfast Area Walk Out To The Backyard Adjacent To Vacant Land For Future School Site; Highlights of this townhouse include Walk In Distance to High School & Backing to a future built school making this an ideal choice for families with children. Few Steps To Public Transit, Parks, Groceries, Coffee Shops, Secondary School, and Theater, 5to10 Min Drive to The Falls And Other Niagara Falls Attractions; 2 Minutes To QEW |
| Price | $749,000 |
| Taxes: | $0.00 |
| Address: | 7352 Marvel Dr South , Niagara Falls, L2H 0K7, Ontario |
| Lot Size: | 19.92 x 95.60 (Feet) |
| Directions/Cross Streets: | Kalar / Mcleod |
| Rooms: | 5 |
| Rooms +: | 1 |
| Bedrooms: | 3 |
| Bedrooms +: | 1 |
| Kitchens: | 1 |
| Family Room: | Y |
| Basement: | Finished |
| Property Type: | Att/Row/Twnhouse |
| Style: | 2-Storey |
| Exterior: | Brick Front |
| Garage Type: | Built-In |
| (Parking/)Drive: | Private |
| Drive Parking Spaces: | 2 |
| Pool: | None |
| Fireplace/Stove: | N |
| Heat Source: | Gas |
| Heat Type: | Forced Air |
| Central Air Conditioning: | Central Air |
| Sewers: | Sewers |
| Water: | Municipal |
$
%
Years
This calculator is for demonstration purposes only. Always consult a professional
financial advisor before making personal financial decisions.
| Although the information displayed is believed to be accurate, no warranties or representations are made of any kind. |
| HOMELIFE HEARTS REALTY INC. |
|
|

Nazila Tavakkolinamin
Sales Representative
Dir:
416-574-5561
Bus:
905-731-2000
Fax:
905-886-7556
| Book Showing | Email a Friend |
Jump To:
At a Glance:
| Type: | Freehold - Att/Row/Twnhouse |
| Area: | Niagara |
| Municipality: | Niagara Falls |
| Neighbourhood: | 222 - Brown |
| Style: | 2-Storey |
| Lot Size: | 19.92 x 95.60(Feet) |
| Beds: | 3+1 |
| Baths: | 4 |
| Fireplace: | N |
| Pool: | None |
Locatin Map:
Payment Calculator:






































