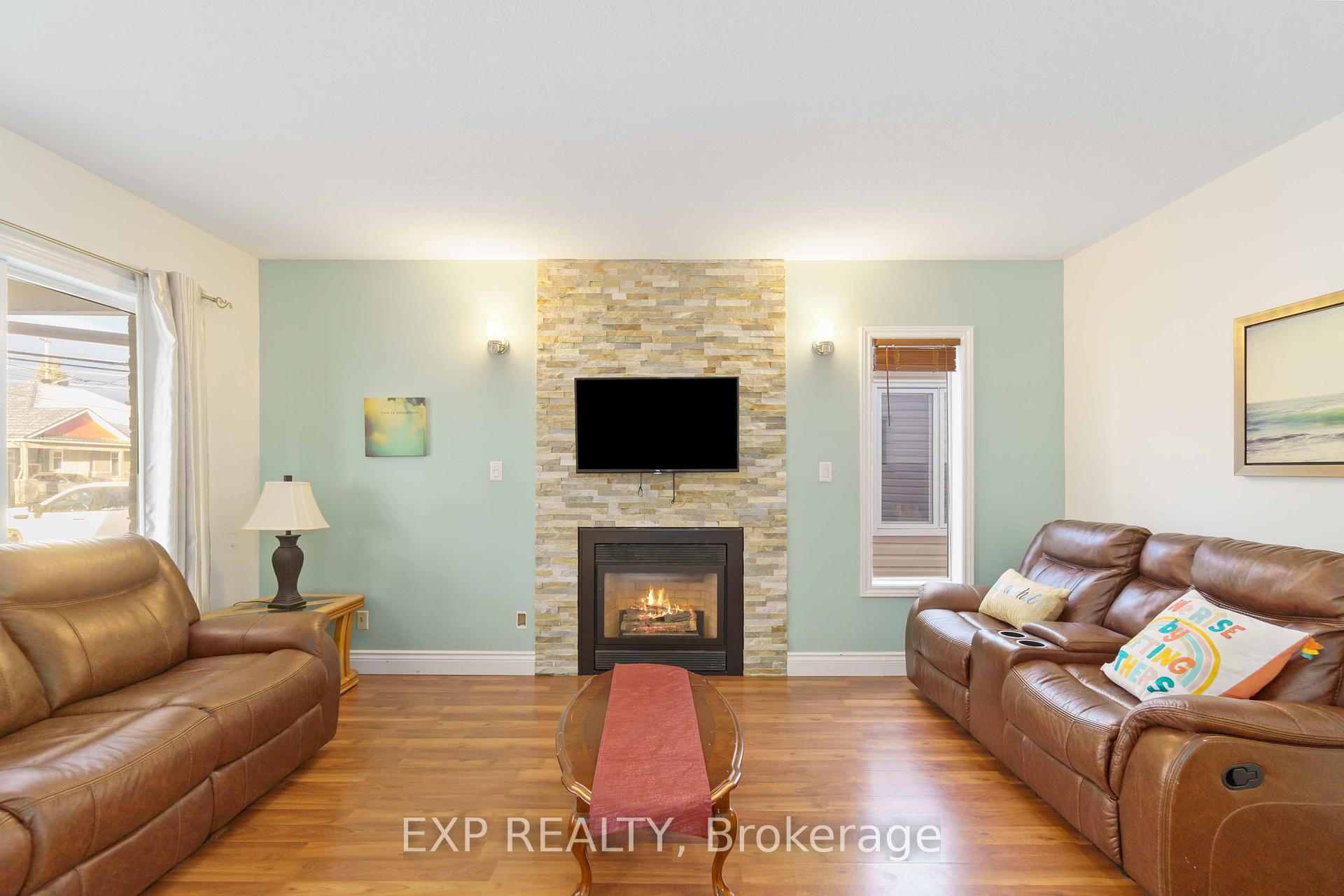$499,000
Available - For Sale
Listing ID: X11824438
705 St-Isidore Rd , Casselman, K0A 1M0, Ontario
| Are you looking for a wonderfully updated home that is perfect for the growing family in the charming Casselman community on a huge lot with municipal services??? This sun-filled home features 3 bedrooms plus a den and allows so much flexibility for your family's needs. Enjoy stainless steel appliances in your open-concept kitchen and dining room overlooking your oversized deck and huge yard. Do you love bonfires? Check! Do you love to entertain family and friends with incredible bbq's in a backyard oasis? Check! This home has no carpets and a fully finished lower-level with dry bar and living room.Close to everything! 30 minutes to Ottawa, 2 min to Ford Distribution, 10 minutes to Amazon and walking distance to schools, parks, grocery and restaurants. Showings with Overnight notification. Offers to be presented Monday December 9th at 11am. Sellers reserve the right to consider offers prior to offer date. |
| Price | $499,000 |
| Taxes: | $3894.53 |
| Address: | 705 St-Isidore Rd , Casselman, K0A 1M0, Ontario |
| Lot Size: | 45.34 x 249.90 (Feet) |
| Directions/Cross Streets: | Principale & St-Isidore |
| Rooms: | 10 |
| Bedrooms: | 3 |
| Bedrooms +: | |
| Kitchens: | 1 |
| Family Room: | Y |
| Basement: | Finished |
| Approximatly Age: | 16-30 |
| Property Type: | Detached |
| Style: | 2-Storey |
| Exterior: | Brick, Vinyl Siding |
| Garage Type: | Attached |
| (Parking/)Drive: | Private |
| Drive Parking Spaces: | 4 |
| Pool: | None |
| Other Structures: | Garden Shed |
| Approximatly Age: | 16-30 |
| Fireplace/Stove: | Y |
| Heat Source: | Gas |
| Heat Type: | Forced Air |
| Central Air Conditioning: | Central Air |
| Elevator Lift: | N |
| Sewers: | Sewers |
| Water: | Municipal |
| Utilities-Cable: | A |
| Utilities-Hydro: | Y |
| Utilities-Gas: | Y |
| Utilities-Telephone: | A |
$
%
Years
This calculator is for demonstration purposes only. Always consult a professional
financial advisor before making personal financial decisions.
| Although the information displayed is believed to be accurate, no warranties or representations are made of any kind. |
| EXP REALTY |
|
|

Nazila Tavakkolinamin
Sales Representative
Dir:
416-574-5561
Bus:
905-731-2000
Fax:
905-886-7556
| Book Showing | Email a Friend |
Jump To:
At a Glance:
| Type: | Freehold - Detached |
| Area: | Prescott and Russell |
| Municipality: | Casselman |
| Neighbourhood: | 604 - Casselman |
| Style: | 2-Storey |
| Lot Size: | 45.34 x 249.90(Feet) |
| Approximate Age: | 16-30 |
| Tax: | $3,894.53 |
| Beds: | 3 |
| Baths: | 3 |
| Fireplace: | Y |
| Pool: | None |
Locatin Map:
Payment Calculator:






































