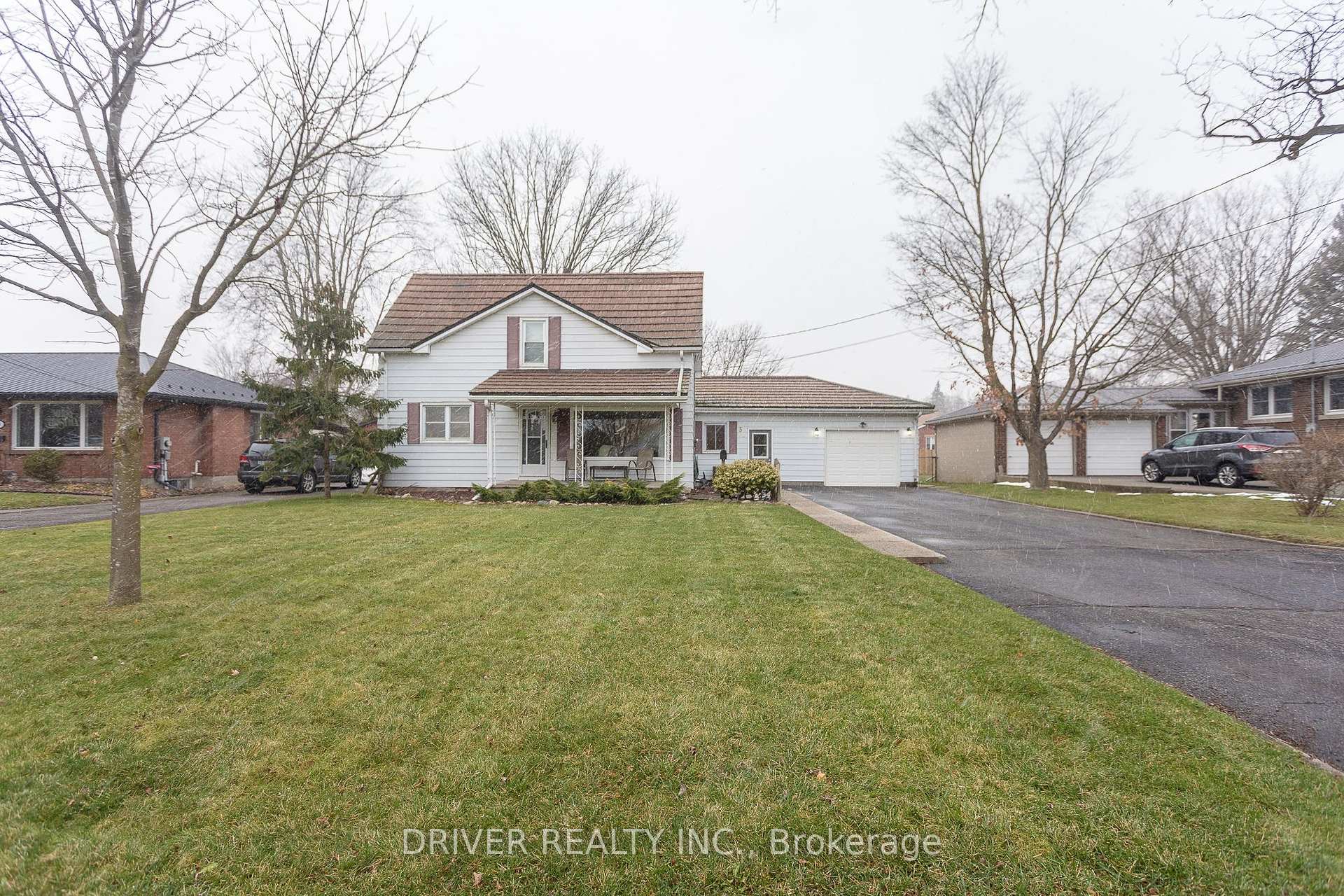$525,000
Available - For Sale
Listing ID: X11824429
32 PARK St , Aylmer, N5H 2P3, Ontario
| Farm house style with all of the amenities of living in town, located on a mature tree lined st. Enter into the clean and convenient foyer/mudroom with large walk-in closet for all of your extras, with direct access to the oversized (16' x 21') single car garage. This delightfully spacious home features both a main floor living room and family room with patio door access to the back deck, as well as 2 main floor bedrooms and a 4 pc bathroom with deep tub and separate shower, the large country style kitchen has plenty of cupboard space and comes complete with fridge and stove, the dining area has plenty of room for your family-sized dining table. Upstairs you will find 2 more spacious bedrooms and a handy 2 pc. Bathroom . Dry, unfinished basement for storage, utility and laundry (washer and dryer included). All located on a private 66 x 130 lot with a fully fenced yard and parking for 6 vehicles. There's room for the whole family! |
| Price | $525,000 |
| Taxes: | $3140.00 |
| Assessment: | $176000 |
| Assessment Year: | 2024 |
| Address: | 32 PARK St , Aylmer, N5H 2P3, Ontario |
| Lot Size: | 66.91 x 130.23 (Feet) |
| Directions/Cross Streets: | TALBOT ST W. TO PARK ST. |
| Rooms: | 8 |
| Bedrooms: | 4 |
| Bedrooms +: | |
| Kitchens: | 1 |
| Family Room: | Y |
| Basement: | Part Bsmt, Unfinished |
| Approximatly Age: | 100+ |
| Property Type: | Detached |
| Style: | 1 1/2 Storey |
| Exterior: | Alum Siding |
| Garage Type: | Attached |
| (Parking/)Drive: | Pvt Double |
| Drive Parking Spaces: | 6 |
| Pool: | None |
| Approximatly Age: | 100+ |
| Property Features: | Fenced Yard, Hospital, Park, Place Of Worship, Rec Centre, School |
| Fireplace/Stove: | N |
| Heat Source: | Gas |
| Heat Type: | Forced Air |
| Central Air Conditioning: | Central Air |
| Laundry Level: | Lower |
| Sewers: | Sewers |
| Water: | Municipal |
$
%
Years
This calculator is for demonstration purposes only. Always consult a professional
financial advisor before making personal financial decisions.
| Although the information displayed is believed to be accurate, no warranties or representations are made of any kind. |
| DRIVER REALTY INC. |
|
|

Nazila Tavakkolinamin
Sales Representative
Dir:
416-574-5561
Bus:
905-731-2000
Fax:
905-886-7556
| Virtual Tour | Book Showing | Email a Friend |
Jump To:
At a Glance:
| Type: | Freehold - Detached |
| Area: | Elgin |
| Municipality: | Aylmer |
| Neighbourhood: | Aylmer |
| Style: | 1 1/2 Storey |
| Lot Size: | 66.91 x 130.23(Feet) |
| Approximate Age: | 100+ |
| Tax: | $3,140 |
| Beds: | 4 |
| Baths: | 2 |
| Fireplace: | N |
| Pool: | None |
Locatin Map:
Payment Calculator:































