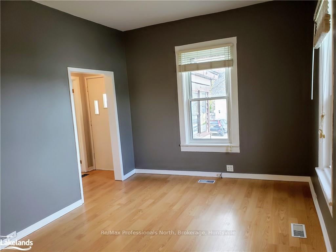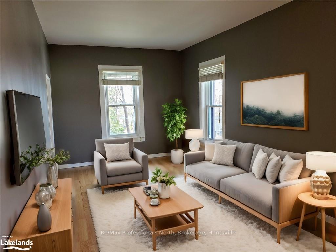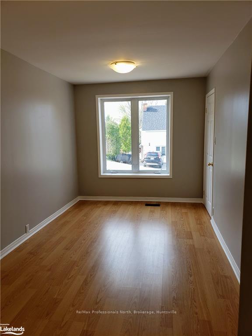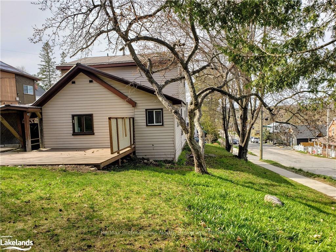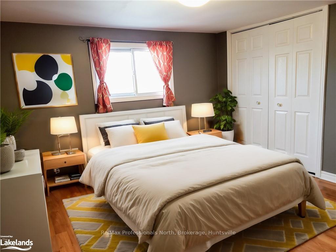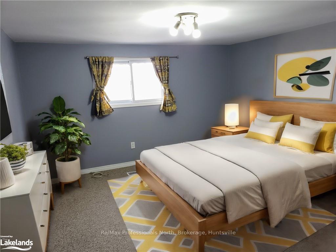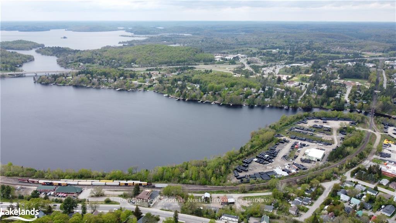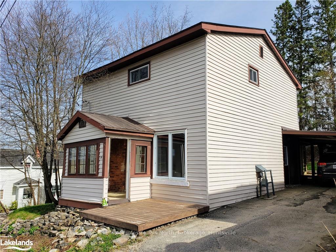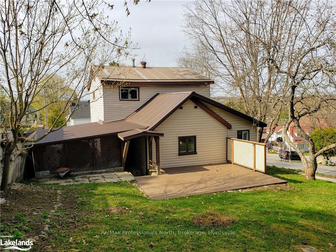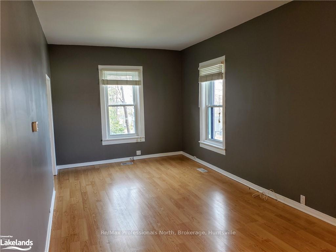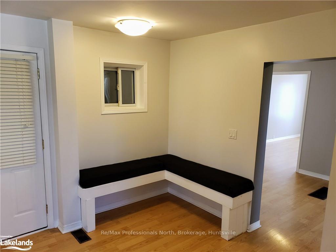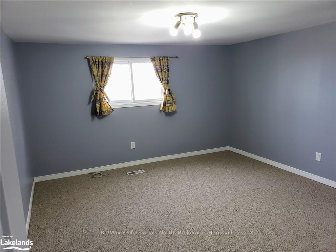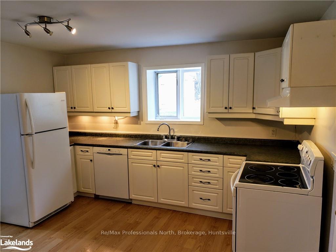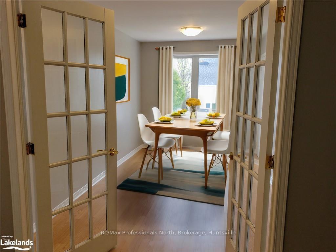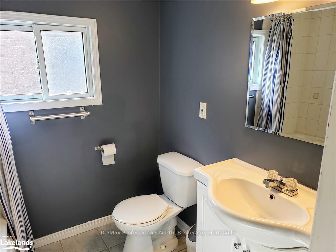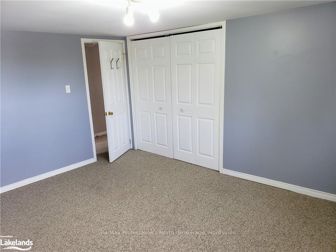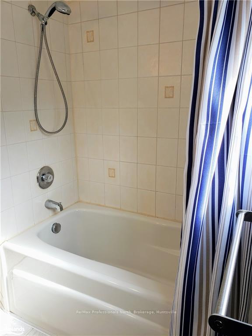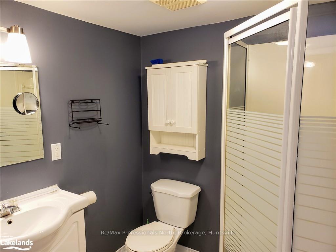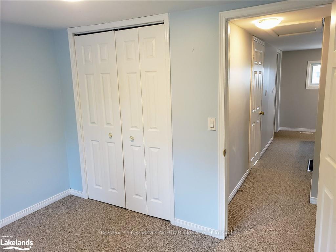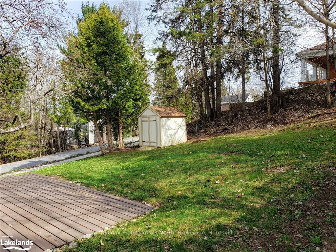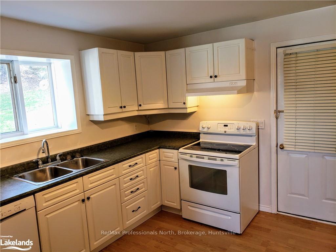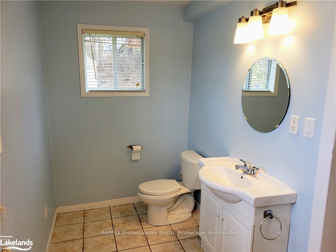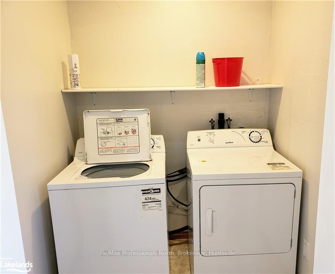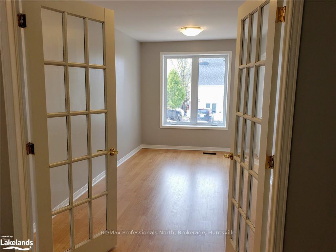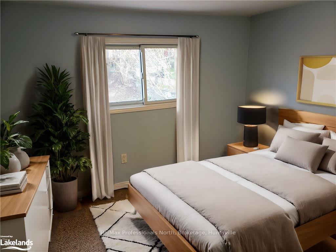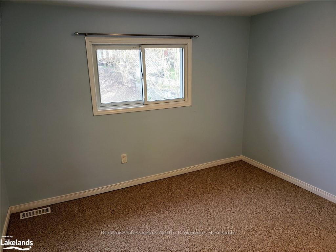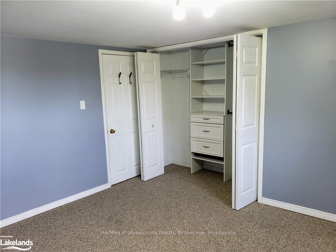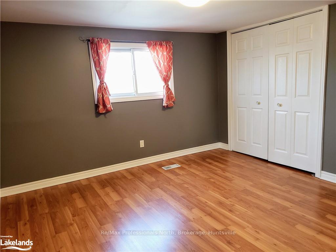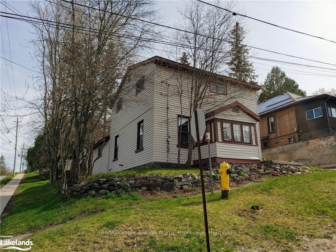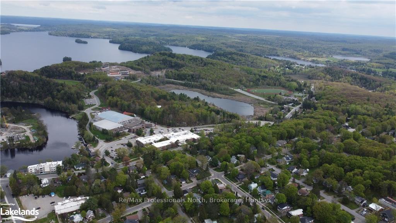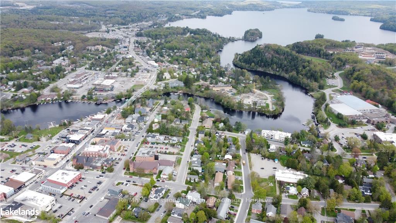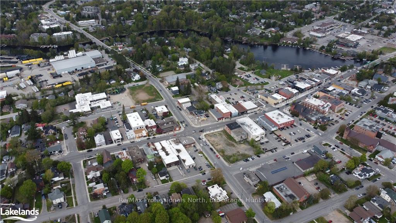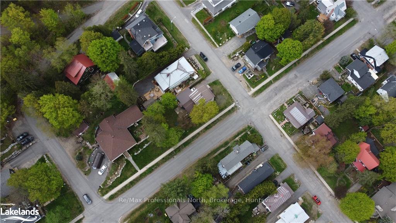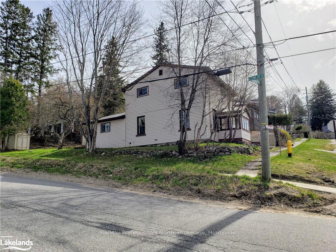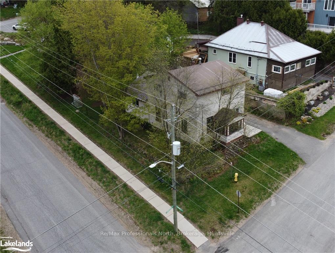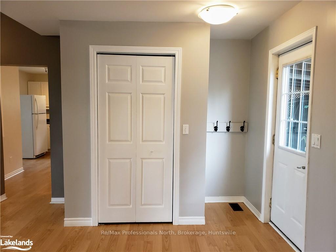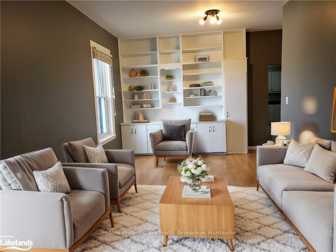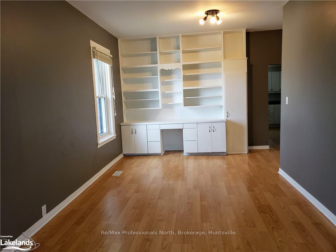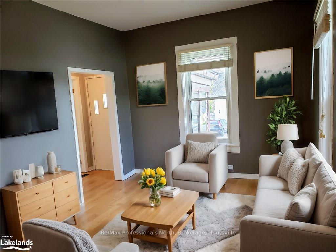$524,000
Available - For Sale
Listing ID: X10895345
19 LANSDOWNE St West , Huntsville, P1H 1W1, Ontario
| This 3-bedroom, 3-bathroom house in need of TLC stands as an excellent choice for a starter home or as an investment property. Located in the lively center of Huntsville, it provides easy access to key amenities. A short distance from shopping districts, schools, Avery Beach, and the town center. The house requires some updates, offering a prime opportunity for contractors or investors, particularly with its past rental income of $3000 per month. The property includes an unfinished basement and a furnace and air conditioner installed in 2023. Offering a balance of suburban peace and urban convenience, it's a perfect setting for family life. Book your showing today. |
| Price | $524,000 |
| Taxes: | $2841.00 |
| Assessment: | $227000 |
| Assessment Year: | 2016 |
| Address: | 19 LANSDOWNE St West , Huntsville, P1H 1W1, Ontario |
| Lot Size: | 52.00 x 104.00 (Acres) |
| Acreage: | < .50 |
| Directions/Cross Streets: | Centre St., west to Lansdowne St. W. |
| Rooms: | 10 |
| Rooms +: | 0 |
| Bedrooms: | 3 |
| Bedrooms +: | 0 |
| Kitchens: | 1 |
| Kitchens +: | 0 |
| Basement: | Full, Unfinished |
| Property Type: | Detached |
| Style: | 2-Storey |
| Exterior: | Alum Siding, Vinyl Siding |
| Garage Type: | Carport |
| (Parking/)Drive: | Other |
| Drive Parking Spaces: | 3 |
| Pool: | None |
| Fireplace/Stove: | N |
| Heat Source: | Gas |
| Heat Type: | Forced Air |
| Central Air Conditioning: | Other |
| Elevator Lift: | N |
| Sewers: | Sewers |
| Water: | Municipal |
| Utilities-Cable: | Y |
| Utilities-Hydro: | Y |
| Utilities-Gas: | Y |
$
%
Years
This calculator is for demonstration purposes only. Always consult a professional
financial advisor before making personal financial decisions.
| Although the information displayed is believed to be accurate, no warranties or representations are made of any kind. |
| Re/Max Professionals North, Brokerage, Huntsville |
|
|

Nazila Tavakkolinamin
Sales Representative
Dir:
416-574-5561
Bus:
905-731-2000
Fax:
905-886-7556
| Book Showing | Email a Friend |
Jump To:
At a Glance:
| Type: | Freehold - Detached |
| Area: | Muskoka |
| Municipality: | Huntsville |
| Neighbourhood: | Chaffey |
| Style: | 2-Storey |
| Lot Size: | 52.00 x 104.00(Acres) |
| Tax: | $2,841 |
| Beds: | 3 |
| Baths: | 3 |
| Fireplace: | N |
| Pool: | None |
Locatin Map:
Payment Calculator:

