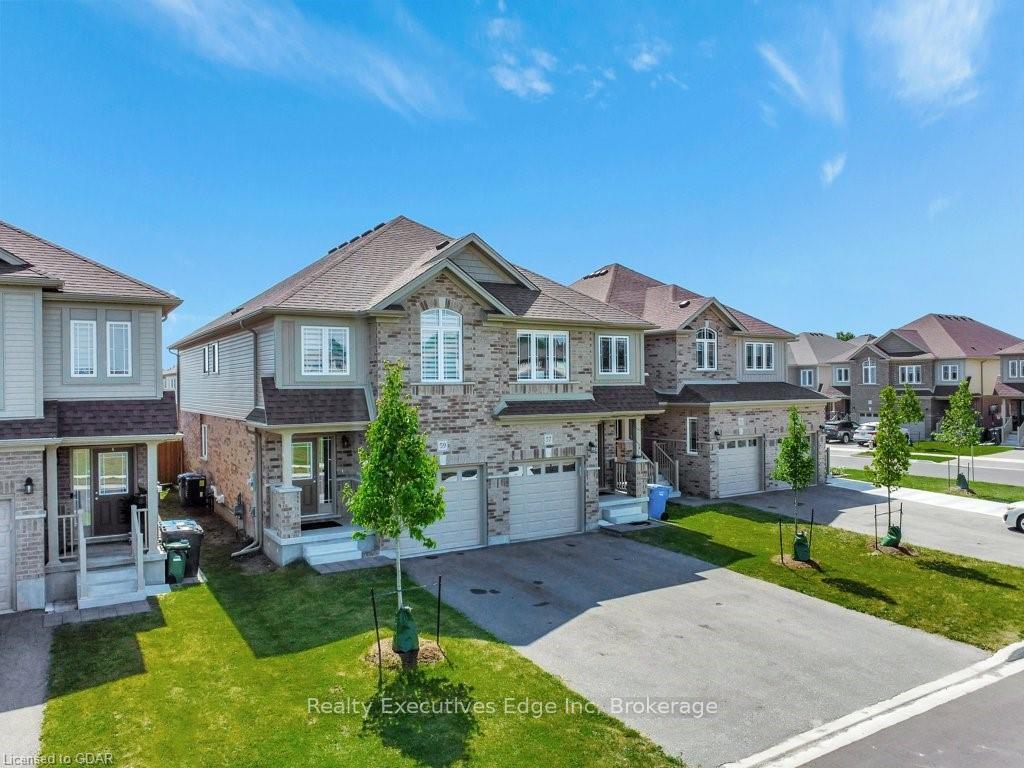$920,999
Available - For Sale
Listing ID: X10875787
59 JOHN BRABSON Cres , Guelph, N1G 0G5, Ontario
| Get ready to pack your bags and move into this stunning 3-year-old semi-detached home in Guelph's highly sought-after Solterra community! Located just across from a brand-new park, this beautifully upgraded home will impress you from the moment you step inside. The main floor features gorgeous maple wood flooring throughout, an open-concept great room with large windows letting in natural light, and a cozy electric fireplace. The sleek kitchen boasts high-end stainless steel appliances, quartz countertops, a reverse osmosis drinking water system, and a walk-in pantry. The dining area offers views of the backyard, perfect for private outdoor entertaining. Upstairs, the master bedroom serves as a peaceful retreat with a 4-piece ensuite that includes a walk-in shower and a tub. Three additional spacious bedrooms provide ample room for family or guests, and all bathrooms are fitted with elegant quartz countertops. With its prime location near L'Ecole Arbor Vista, Jubilee Park, and scenic walking trails, this immaculate home is move-in ready and waiting for you! Don't miss this incredible opportunity! |
| Price | $920,999 |
| Taxes: | $5687.65 |
| Assessment: | $431000 |
| Assessment Year: | 2024 |
| Address: | 59 JOHN BRABSON Cres , Guelph, N1G 0G5, Ontario |
| Lot Size: | 22.41 x 100.00 (Feet) |
| Acreage: | < .50 |
| Directions/Cross Streets: | Major intersection Victoria and MacAlister Blvd. |
| Rooms: | 11 |
| Rooms +: | 0 |
| Bedrooms: | 4 |
| Bedrooms +: | 0 |
| Kitchens: | 1 |
| Kitchens +: | 0 |
| Basement: | Part Bsmt, Unfinished |
| Approximatly Age: | 0-5 |
| Property Type: | Semi-Detached |
| Style: | 2-Storey |
| Exterior: | Alum Siding, Brick |
| Garage Type: | Attached |
| (Parking/)Drive: | Private |
| Drive Parking Spaces: | 2 |
| Pool: | None |
| Approximatly Age: | 0-5 |
| Fireplace/Stove: | N |
| Heat Type: | Forced Air |
| Central Air Conditioning: | Central Air |
| Elevator Lift: | N |
| Sewers: | Sewers |
| Water: | Municipal |
$
%
Years
This calculator is for demonstration purposes only. Always consult a professional
financial advisor before making personal financial decisions.
| Although the information displayed is believed to be accurate, no warranties or representations are made of any kind. |
| Realty Executives Edge Inc |
|
|

Nazila Tavakkolinamin
Sales Representative
Dir:
416-574-5561
Bus:
905-731-2000
Fax:
905-886-7556
| Book Showing | Email a Friend |
Jump To:
At a Glance:
| Type: | Freehold - Semi-Detached |
| Area: | Wellington |
| Municipality: | Guelph |
| Neighbourhood: | Village |
| Style: | 2-Storey |
| Lot Size: | 22.41 x 100.00(Feet) |
| Approximate Age: | 0-5 |
| Tax: | $5,687.65 |
| Beds: | 4 |
| Baths: | 3 |
| Fireplace: | N |
| Pool: | None |
Locatin Map:
Payment Calculator:









































































