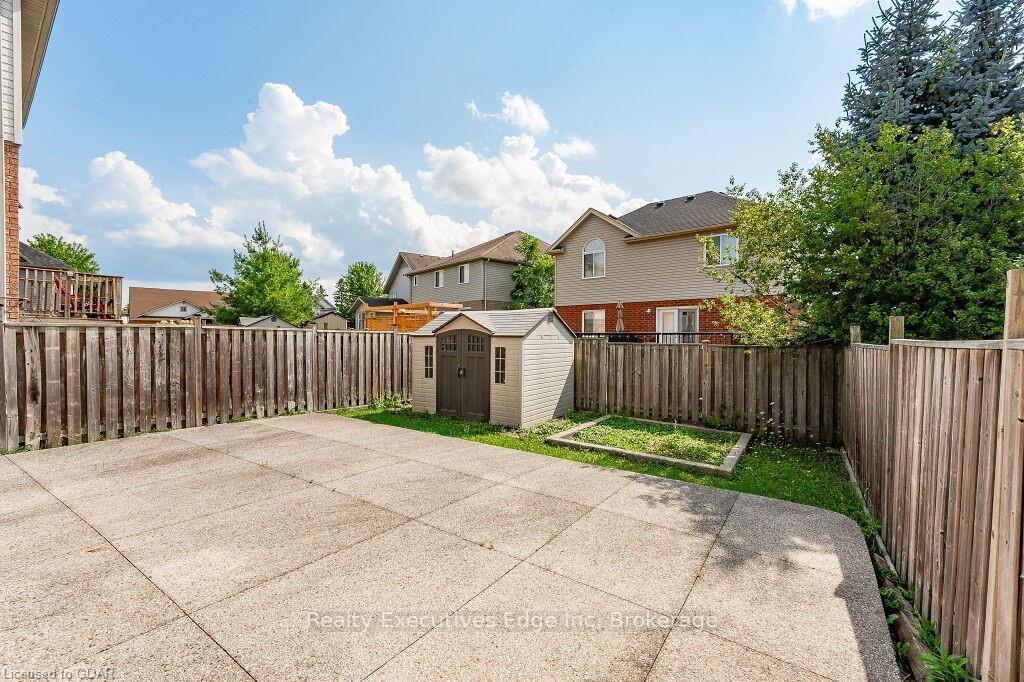$909,900
Available - For Sale
Listing ID: X10875627
67 REVELL Dr , Guelph, N1G 0B1, Ontario
| Welcome to 67 Revell Drive. This 1 owner family home has great curb appeal with a concrete driveway and walkway to the large front porch, both sides of the yard all the way to the rear yard. There is no sidewalk in the front yard and the driveway can park up to 4 vehicles. Features include a grand 2 storey foyer, hardwood throughout, 3 beds and 3 baths. The main level offers an open concept floor plan. The kitchen features an island and a dining area leading to the great room with a gas fireplace and a walkout to the fully fenced rear yard with a large concrete patio and a storage shed. On the second floor, the bedrooms are large in size. The master bedroom has a walk in closet and a 4 piece ensuite with a jacuzzi tub. This great family home is located in the sought after south end of Guelph and close to all amenities including, shopping, library, theater, trails, parks and much more. Call your Realtor for a private viewing today! |
| Price | $909,900 |
| Taxes: | $5028.22 |
| Assessment: | $431000 |
| Assessment Year: | 2024 |
| Address: | 67 REVELL Dr , Guelph, N1G 0B1, Ontario |
| Lot Size: | 30.00 x 107.00 (Feet) |
| Acreage: | < .50 |
| Directions/Cross Streets: | Gordon St to Heritage Dr to Revell Dr |
| Rooms: | 9 |
| Rooms +: | 0 |
| Bedrooms: | 3 |
| Bedrooms +: | 0 |
| Kitchens: | 1 |
| Kitchens +: | 0 |
| Basement: | Full, Unfinished |
| Approximatly Age: | 16-30 |
| Property Type: | Detached |
| Style: | 2-Storey |
| Exterior: | Brick, Vinyl Siding |
| Garage Type: | Attached |
| (Parking/)Drive: | Other |
| Drive Parking Spaces: | 4 |
| Pool: | None |
| Approximatly Age: | 16-30 |
| Property Features: | Fenced Yard |
| Fireplace/Stove: | N |
| Heat Source: | Gas |
| Heat Type: | Forced Air |
| Central Air Conditioning: | Central Air |
| Elevator Lift: | N |
| Sewers: | Sewers |
| Water: | Municipal |
| Utilities-Cable: | Y |
| Utilities-Hydro: | Y |
| Utilities-Gas: | Y |
| Utilities-Telephone: | Y |
$
%
Years
This calculator is for demonstration purposes only. Always consult a professional
financial advisor before making personal financial decisions.
| Although the information displayed is believed to be accurate, no warranties or representations are made of any kind. |
| Realty Executives Edge Inc |
|
|

Nazila Tavakkolinamin
Sales Representative
Dir:
416-574-5561
Bus:
905-731-2000
Fax:
905-886-7556
| Virtual Tour | Book Showing | Email a Friend |
Jump To:
At a Glance:
| Type: | Freehold - Detached |
| Area: | Wellington |
| Municipality: | Guelph |
| Neighbourhood: | Hanlon Industrial |
| Style: | 2-Storey |
| Lot Size: | 30.00 x 107.00(Feet) |
| Approximate Age: | 16-30 |
| Tax: | $5,028.22 |
| Beds: | 3 |
| Baths: | 3 |
| Fireplace: | N |
| Pool: | None |
Locatin Map:
Payment Calculator:



























































































