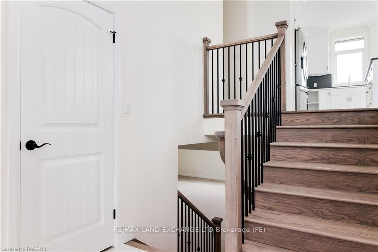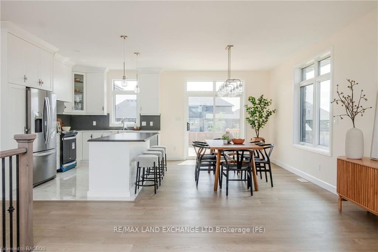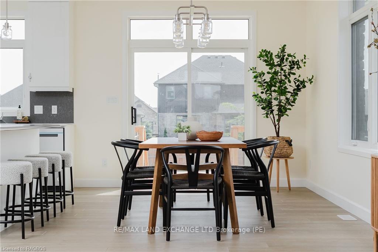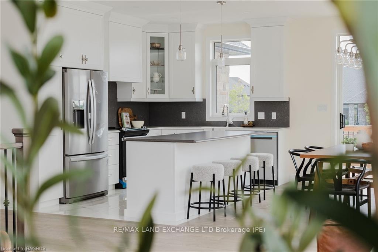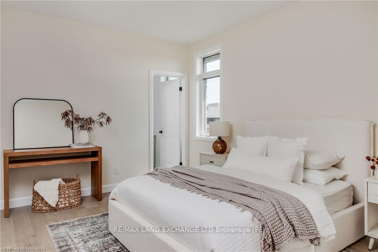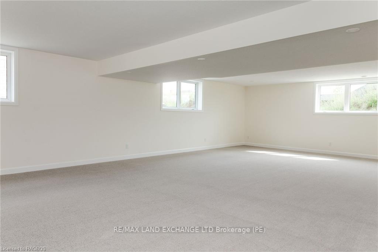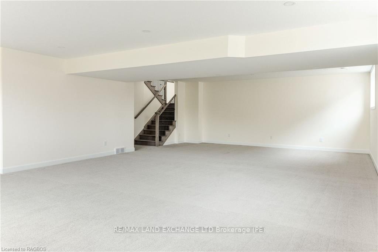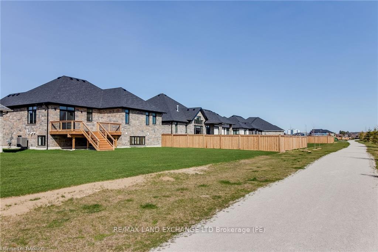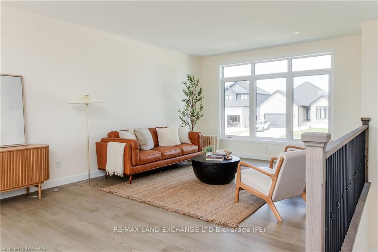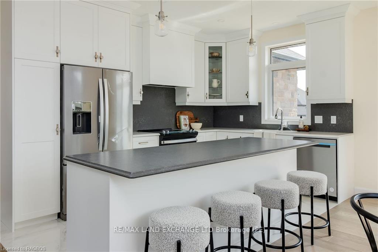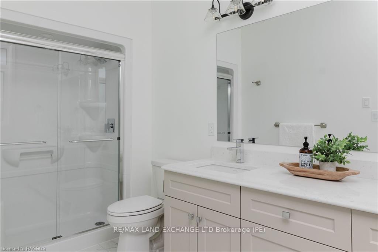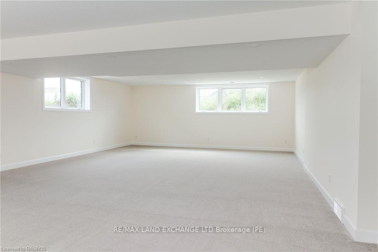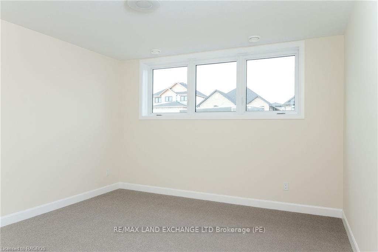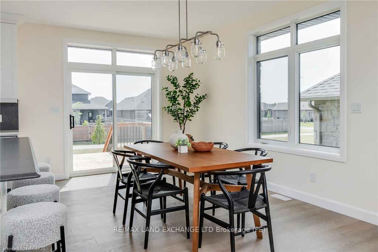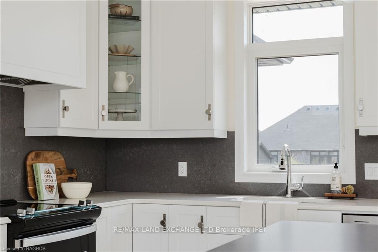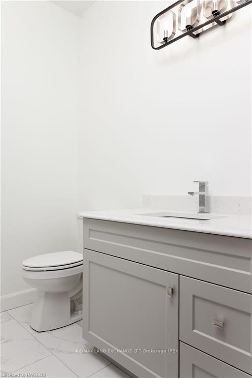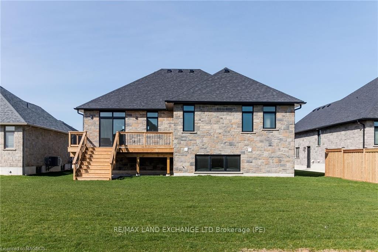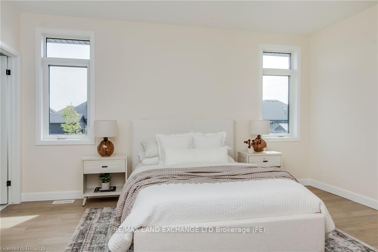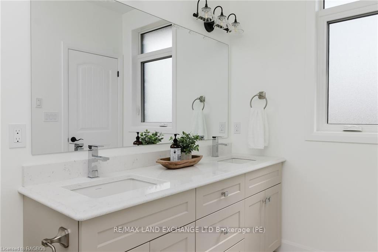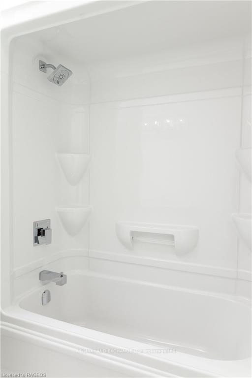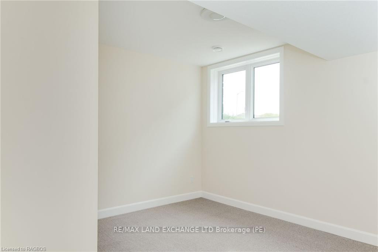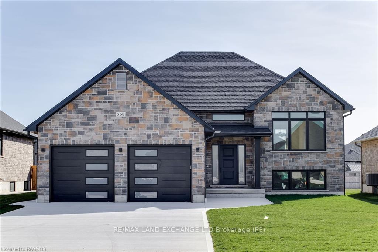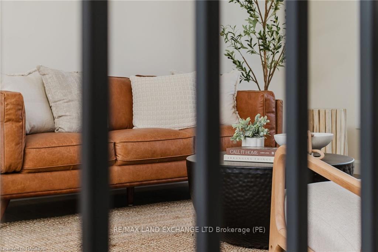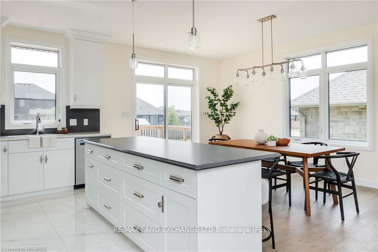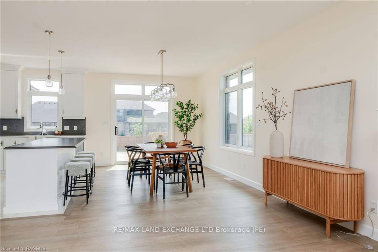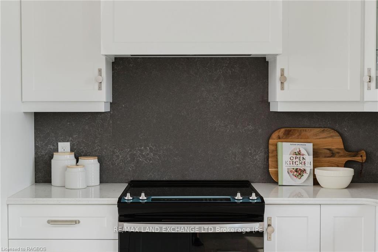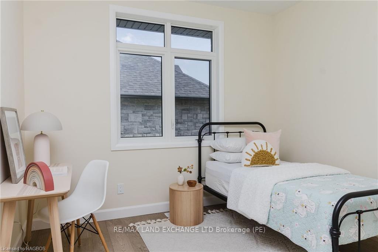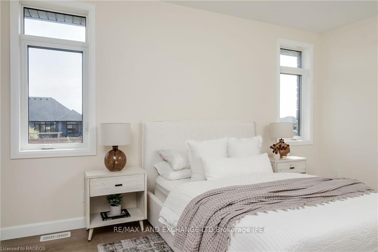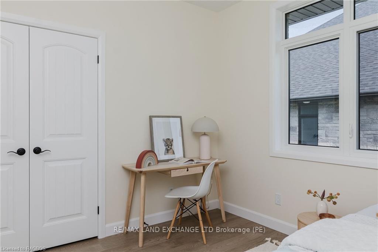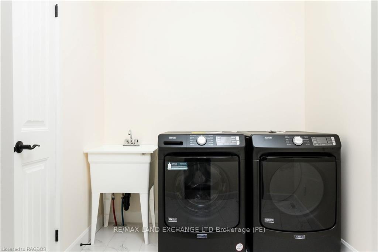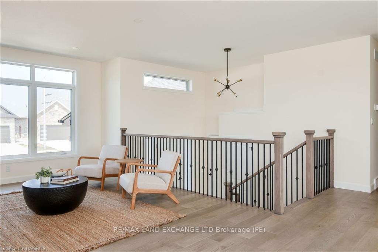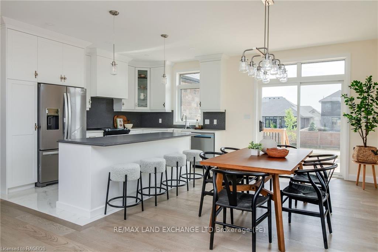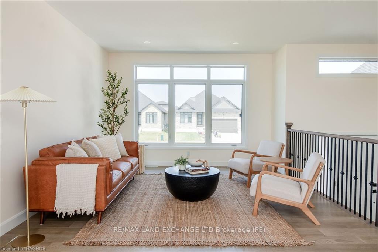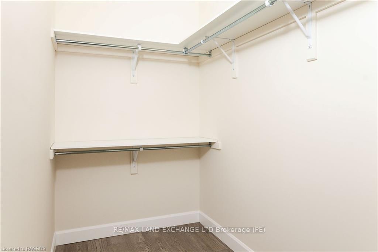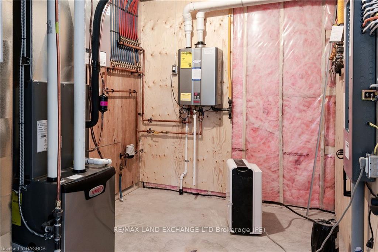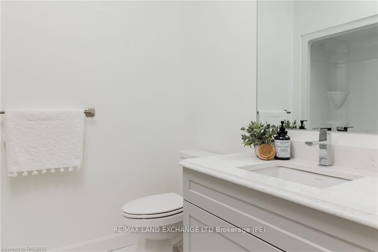$989,900
Available - For Sale
Listing ID: X10848155
358 MCLEAN Cres , Saugeen Shores, N0H 2C3, Ontario
| Brand new raised bungalow crafted by Snyder Development in 2023! Seeking a newly constructed home without the wait? Look no further than 358 McLean Crescent, a 1624 sq. ft. raised bungalow with 1265 sq. ft. of finished basement space. This beautiful home boasts an open-concept layout that maximizes natural light and provides ample space for family living and entertaining. The main floor features 3+2 bedrooms, 3 full baths, including a stunning ensuite in the primary bedroom with a walk-in closet. The kitchen is the focal point, showcasing sleek countertops, stainless steel appliances, and a central island that doubles as a breakfast bar. The finished basement includes two additional bedrooms, ideal for guests or extended family members. This space can also serve as a recreation area or home office, providing flexibility to suit your lifestyle needs. Enjoy the completed deck accessible through sliding doors from the dining area- perfect for summer BBQs and gatherings, or just relaxing in the sun. This property offers a convenient blend of modern design + spacious living in a family-friendly neighbourhood. Whether you are looking for a family home with room to grow, or a place to entertain guests in style, this property is sure to impress! Includes central air, concrete driveway and fresh sod, new appliances, and solid surface countertops throughout. |
| Price | $989,900 |
| Taxes: | $0.00 |
| Address: | 358 MCLEAN Cres , Saugeen Shores, N0H 2C3, Ontario |
| Lot Size: | 61.46 x 131.27 (Feet) |
| Acreage: | < .50 |
| Directions/Cross Streets: | From Highway 21, west on Devonshire Road; take the first exit out of the first roundabout, onto Wate |
| Rooms: | 8 |
| Rooms +: | 4 |
| Bedrooms: | 3 |
| Bedrooms +: | 2 |
| Kitchens: | 1 |
| Kitchens +: | 0 |
| Basement: | Finished, Full |
| Approximatly Age: | New |
| Property Type: | Detached |
| Style: | Bungalow-Raised |
| Exterior: | Stone |
| Garage Type: | Attached |
| (Parking/)Drive: | Pvt Double |
| Drive Parking Spaces: | 2 |
| Pool: | None |
| Approximatly Age: | New |
| Fireplace/Stove: | N |
| Heat Source: | Gas |
| Heat Type: | Forced Air |
| Central Air Conditioning: | Central Air |
| Elevator Lift: | N |
| Sewers: | Sewers |
| Water: | Municipal |
$
%
Years
This calculator is for demonstration purposes only. Always consult a professional
financial advisor before making personal financial decisions.
| Although the information displayed is believed to be accurate, no warranties or representations are made of any kind. |
| RE/MAX LAND EXCHANGE LTD Brokerage (PE) |
|
|

Nazila Tavakkolinamin
Sales Representative
Dir:
416-574-5561
Bus:
905-731-2000
Fax:
905-886-7556
| Virtual Tour | Book Showing | Email a Friend |
Jump To:
At a Glance:
| Type: | Freehold - Detached |
| Area: | Bruce |
| Municipality: | Saugeen Shores |
| Neighbourhood: | Saugeen Shores |
| Style: | Bungalow-Raised |
| Lot Size: | 61.46 x 131.27(Feet) |
| Approximate Age: | New |
| Beds: | 3+2 |
| Baths: | 3 |
| Fireplace: | N |
| Pool: | None |
Locatin Map:
Payment Calculator:

