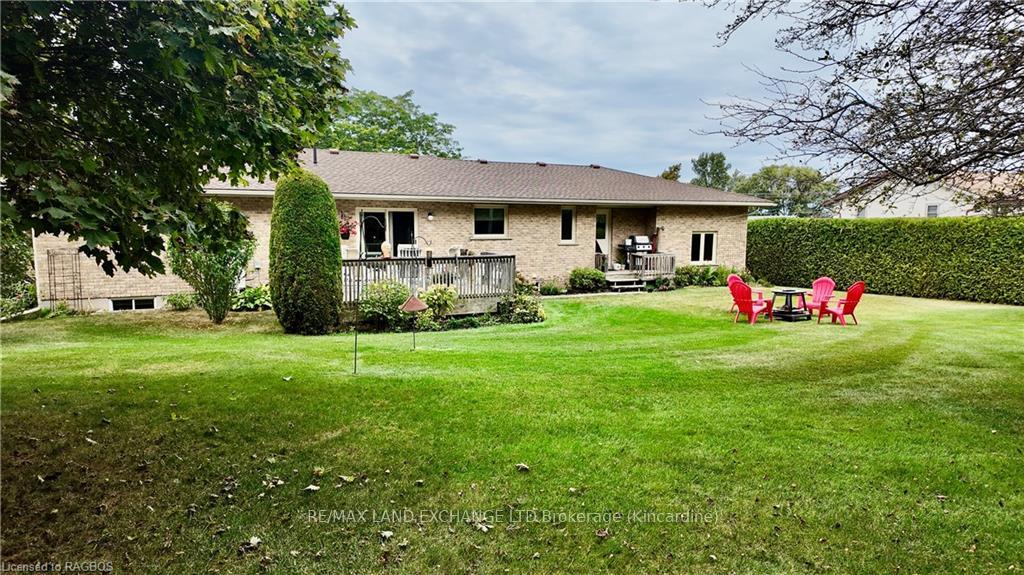$779,900
Available - For Sale
Listing ID: X10846260
963 BOARDWALK St , Huron-Kinloss, N2Z 0C2, Ontario
| Welcome to your perfect retreat in Heritage Heights a well maintained and cared for all-brick 3 bedroom and 2-bathroom bungalow nestled on an estate lot with over 100ft of frontage. This charming residence offers timeless elegance and modern comfort, set against a backdrop of natural beauty. As you approach, the classic brick facade and well-maintained landscaping provide an inviting first impression with a large concrete driveway. Step inside to discover a thoughtfully designed layout featuring spacious, sunlit rooms and tasteful finishes throughout. The open-concept living and dining areas are perfect for both relaxed family gatherings and formal entertaining. The heart of the home is a well-appointed kitchen, equipped with modern appliances, ample cabinetry, and a convenient island. From here, you'll have easy access to the large private backyard a true outdoor haven. This beautifully landscaped space offers a serene escape with plenty of room for gardening, outdoor activities, or simply enjoying your large private backyard. In the large basement you'll find lots of space for entertaining and plenty of storage. This property's location is equally impressive, just a short distance from the pristine boiler beach and the vibrant town of Kincardine. Enjoy leisurely days by the water, explore charming local shops and eateries, or immerse yourself in the community events that make Kincardine so special. It's the perfect place to call home so don't miss out! |
| Price | $779,900 |
| Taxes: | $4616.07 |
| Assessment: | $335000 |
| Assessment Year: | 2024 |
| Address: | 963 BOARDWALK St , Huron-Kinloss, N2Z 0C2, Ontario |
| Lot Size: | 101.00 x 181.00 (Feet) |
| Acreage: | < .50 |
| Directions/Cross Streets: | FROM LAKE RANGE DRIVE, TAKE BOARDWALK WEST. TURN RIGHT(NORTH) AT THE STOP SIGN AND SIGN WILL BE ON Y |
| Rooms: | 9 |
| Rooms +: | 6 |
| Bedrooms: | 3 |
| Bedrooms +: | 1 |
| Kitchens: | 1 |
| Kitchens +: | 0 |
| Basement: | Finished, Full |
| Approximatly Age: | 31-50 |
| Property Type: | Detached |
| Style: | Bungalow |
| Exterior: | Brick |
| Garage Type: | Attached |
| (Parking/)Drive: | Pvt Double |
| Drive Parking Spaces: | 6 |
| Pool: | None |
| Approximatly Age: | 31-50 |
| Property Features: | Golf |
| Fireplace/Stove: | N |
| Heat Source: | Electric |
| Heat Type: | Forced Air |
| Central Air Conditioning: | Central Air |
| Elevator Lift: | N |
| Sewers: | Septic |
| Water: | Municipal |
$
%
Years
This calculator is for demonstration purposes only. Always consult a professional
financial advisor before making personal financial decisions.
| Although the information displayed is believed to be accurate, no warranties or representations are made of any kind. |
| RE/MAX LAND EXCHANGE LTD Brokerage (Kincardine) |
|
|

Nazila Tavakkolinamin
Sales Representative
Dir:
416-574-5561
Bus:
905-731-2000
Fax:
905-886-7556
| Book Showing | Email a Friend |
Jump To:
At a Glance:
| Type: | Freehold - Detached |
| Area: | Bruce |
| Municipality: | Huron-Kinloss |
| Neighbourhood: | Huron-Kinloss |
| Style: | Bungalow |
| Lot Size: | 101.00 x 181.00(Feet) |
| Approximate Age: | 31-50 |
| Tax: | $4,616.07 |
| Beds: | 3+1 |
| Baths: | 2 |
| Fireplace: | N |
| Pool: | None |
Locatin Map:
Payment Calculator:






























