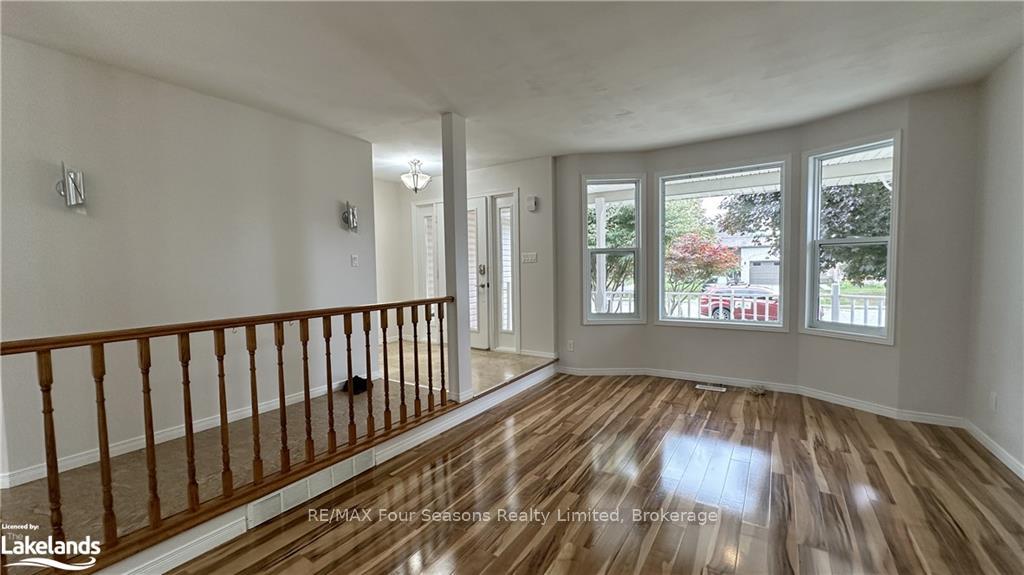$679,000
Available - For Sale
Listing ID: X10440324
507 JOSEPH St , Saugeen Shores, N0H 2C2, Ontario
| Welcome to this spacious 4-level backsplit featuring 4 bedrooms and 2 bathrooms, perfect for family living! The eat-in kitchen is ideal for casual meals, while the large, cozy family room opens up to a stunning backyard. Step through the patio doors to enjoy an in-ground pool, a fully fenced yard, and a fun tiki pool bar - perfect for entertaining! The main floor features a sunken living room with grand window flooding in natural light, while the ease of access for the laundry room on this level makes chores a snap. Even access to the garage is from this level as well. 3 of the good sized bedrooms are on the 2nd floor, while the 4th bedroom shares the lower level with that grand family room. This home backs onto Northport Elementary School and is just minutes from downtown. Enjoy a short walk to nearby trails and the beach. A fantastic location for families and outdoor enthusiasts! Don't miss out on this great opportunity! |
| Price | $679,000 |
| Taxes: | $4041.00 |
| Assessment: | $324000 |
| Assessment Year: | 2021 |
| Address: | 507 JOSEPH St , Saugeen Shores, N0H 2C2, Ontario |
| Lot Size: | 43.31 x 130.00 (Feet) |
| Acreage: | < .50 |
| Directions/Cross Streets: | Highway 21 (Goderich Street) turn onto Mary Street (beside PowerLink building) just past the school |
| Rooms: | 9 |
| Rooms +: | 6 |
| Bedrooms: | 3 |
| Bedrooms +: | 1 |
| Kitchens: | 1 |
| Kitchens +: | 0 |
| Basement: | Full, Part Fin |
| Approximatly Age: | 16-30 |
| Property Type: | Detached |
| Style: | Other |
| Exterior: | Vinyl Siding |
| Garage Type: | Attached |
| (Parking/)Drive: | Private |
| Drive Parking Spaces: | 2 |
| Pool: | Inground |
| Approximatly Age: | 16-30 |
| Fireplace/Stove: | N |
| Heat Source: | Gas |
| Heat Type: | Forced Air |
| Central Air Conditioning: | Central Air |
| Elevator Lift: | N |
| Sewers: | Sewers |
| Water: | Municipal |
$
%
Years
This calculator is for demonstration purposes only. Always consult a professional
financial advisor before making personal financial decisions.
| Although the information displayed is believed to be accurate, no warranties or representations are made of any kind. |
| RE/MAX Four Seasons Realty Limited, Brokerage |
|
|

Nazila Tavakkolinamin
Sales Representative
Dir:
416-574-5561
Bus:
905-731-2000
Fax:
905-886-7556
| Book Showing | Email a Friend |
Jump To:
At a Glance:
| Type: | Freehold - Detached |
| Area: | Bruce |
| Municipality: | Saugeen Shores |
| Neighbourhood: | Saugeen Shores |
| Style: | Other |
| Lot Size: | 43.31 x 130.00(Feet) |
| Approximate Age: | 16-30 |
| Tax: | $4,041 |
| Beds: | 3+1 |
| Baths: | 2 |
| Fireplace: | N |
| Pool: | Inground |
Locatin Map:
Payment Calculator:



























