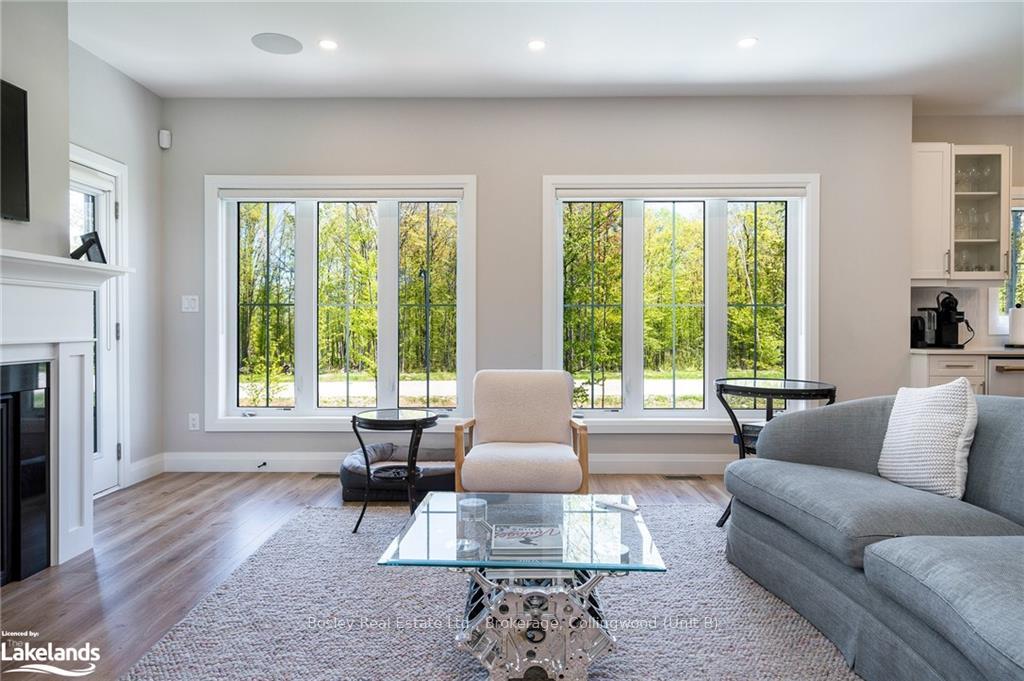$1,659,000
Available - For Sale
Listing ID: X10436479
104 BLACK WILLOW Cres , Blue Mountains, L9Y 5L8, Ontario
| Get ready to revel in all this home has to offer, on a premium lot in the Windfall Community. The main floor features an open concept layout with an abundance of natural light pouring in through the oversized windows that reveal more mesmerizing mountain views to watch the sunset, and no rear neighbours. Enjoy an entertainer's dream kitchen with an oversized breakfast bar, pendent lighting, beautiful cabinetry that contains an abundance of storage, including a 36" Gas range, with meticulous finishes throughout. As day turns to night, the space takes on a bright and cozy feel with potlights throughout and the warmth of a gas fireplace. Upstairs hosts 4 bedrooms, with a spectacular owner's suite with 5pc ensuite. A bonus family/media room upstairs is perfect for movie nights, and overflow guests. Enjoy the convenience of a finished basement that includes 1 guest bedroom, additional 3 pc bathroom and quality craftsmanship throughout. This home features main floor office, laundry/mudroom and oversized porches at the front and the rear. Immerse yourself in this community that appreciates the four-season playground the area has to offer with steps to your own private clubhouse that includes an outdoor pool, hot tub, sauna, gym and lodge with an outdoor fireplace. |
| Price | $1,659,000 |
| Taxes: | $6373.00 |
| Assessment: | $691000 |
| Assessment Year: | 2024 |
| Address: | 104 BLACK WILLOW Cres , Blue Mountains, L9Y 5L8, Ontario |
| Lot Size: | 50.21 x 101.08 (Feet) |
| Acreage: | < .50 |
| Directions/Cross Streets: | Crosswinds, Courtland, Black Willow |
| Rooms: | 14 |
| Rooms +: | 3 |
| Bedrooms: | 4 |
| Bedrooms +: | 1 |
| Kitchens: | 1 |
| Kitchens +: | 0 |
| Basement: | Finished, Full |
| Approximatly Age: | 0-5 |
| Property Type: | Detached |
| Style: | 2-Storey |
| Exterior: | Board/Batten |
| Garage Type: | Attached |
| (Parking/)Drive: | Pvt Double |
| Drive Parking Spaces: | 2 |
| Pool: | None |
| Approximatly Age: | 0-5 |
| Property Features: | Golf, Hospital |
| Common Elements Included: | Y |
| Fireplace/Stove: | Y |
| Heat Source: | Gas |
| Heat Type: | Forced Air |
| Central Air Conditioning: | Central Air |
| Elevator Lift: | N |
| Sewers: | Sewers |
| Water: | Municipal |
$
%
Years
This calculator is for demonstration purposes only. Always consult a professional
financial advisor before making personal financial decisions.
| Although the information displayed is believed to be accurate, no warranties or representations are made of any kind. |
| Bosley Real Estate Ltd., Brokerage, Collingwood (Unit B) |
|
|

Nazila Tavakkolinamin
Sales Representative
Dir:
416-574-5561
Bus:
905-731-2000
Fax:
905-886-7556
| Book Showing | Email a Friend |
Jump To:
At a Glance:
| Type: | Freehold - Detached |
| Area: | Grey County |
| Municipality: | Blue Mountains |
| Neighbourhood: | Blue Mountain Resort Area |
| Style: | 2-Storey |
| Lot Size: | 50.21 x 101.08(Feet) |
| Approximate Age: | 0-5 |
| Tax: | $6,373 |
| Beds: | 4+1 |
| Baths: | 5 |
| Fireplace: | Y |
| Pool: | None |
Locatin Map:
Payment Calculator:




















































