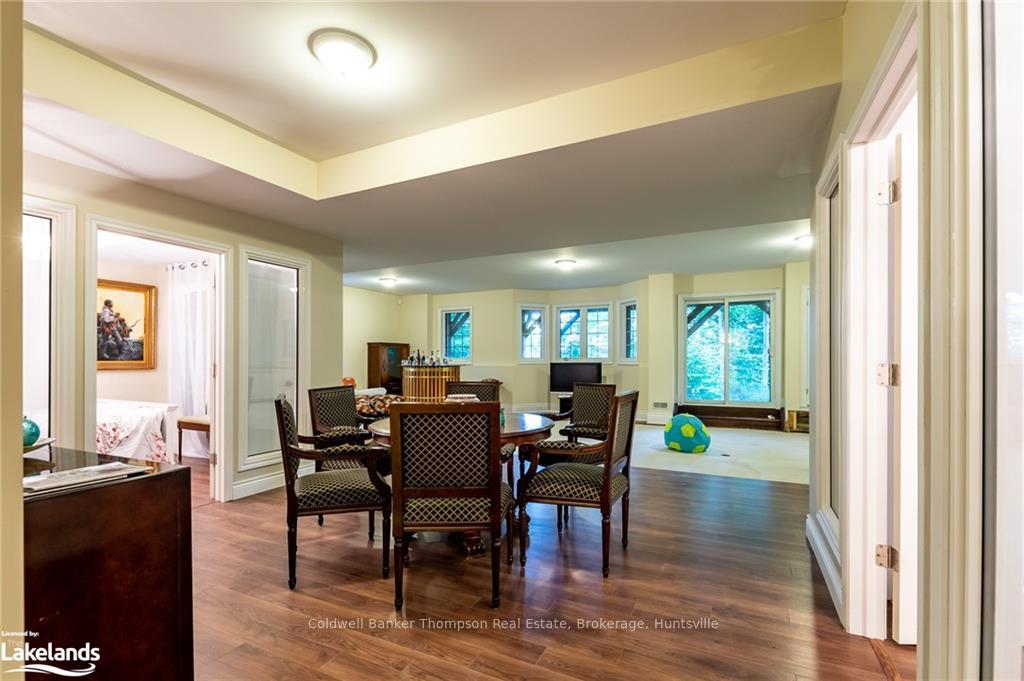$4,000
Available - For Rent
Listing ID: X10436197
16 DEERFOOT Tr , Huntsville, P1H 0A6, Ontario
| Welcome to 16 Deerfoot Trail in the prestigious Woodland Heights, where luxury living meets convenience! This stunning property is available for lease, offering a wealth of features and a prime location. As you step inside, you'll immediately appreciate the spacious layout. The heart of the home is the huge kitchen with an oversized island, a dream for any home chef. It's open to the living room, complete with a cozy propane fireplace, and dining room, making it perfect for entertaining. Sliding doors provide easy access to a large deck at the back, extending your living space to the outdoors. For more intimate gatherings, there's a formal sitting room at the front of the house, bathed in natural light. Convenience is paramount, with an inside entry from the double car garage directly into the laundry room. On the main floor, you'll find two spacious bedrooms and a 4-piece guest bathroom. The primary suite is a true haven, featuring a walk-in closet and a lavish 5-piece ensuite bathroom, offering privacy and relaxation. Venture downstairs to the lower level, where three additional bedrooms await, along with a convenient 4-piece bathroom. The lower level also boasts a spacious rec room, perfect for various uses, from entertaining to hobbies. A cold cellar adds practical storage, and a walkout to the backyard provides easy outdoor access. 16 Deerfoot Trail offers the perfect blend of elegance and functionality. Don't miss the opportunity to make this exceptional residence your own in the coveted Woodland Heights community. Contact today to schedule a viewing and experience the luxury lifestyle that awaits you here. |
| Price | $4,000 |
| Taxes: | $5769.04 |
| Assessment: | $562000 |
| Assessment Year: | 2024 |
| Address: | 16 DEERFOOT Tr , Huntsville, P1H 0A6, Ontario |
| Lot Size: | 228.79 x 457.97 (Acres) |
| Acreage: | 2-4.99 |
| Directions/Cross Streets: | Highway 60 to Canal Rd to East Browns Rd to Deerfoot Trail to #16 S.O.P. |
| Rooms: | 9 |
| Rooms +: | 8 |
| Bedrooms: | 2 |
| Bedrooms +: | 3 |
| Kitchens: | 1 |
| Kitchens +: | 0 |
| Basement: | Part Fin, W/O |
| Furnished: | Y |
| Approximatly Age: | 6-15 |
| Property Type: | Detached |
| Style: | Bungalow |
| Exterior: | Stone, Stucco/Plaster |
| Garage Type: | Attached |
| (Parking/)Drive: | Other |
| Drive Parking Spaces: | 4 |
| Pool: | None |
| Approximatly Age: | 6-15 |
| Property Features: | Golf, Hospital |
| Fireplace/Stove: | Y |
| Heat Source: | Propane |
| Heat Type: | Forced Air |
| Central Air Conditioning: | Central Air |
| Elevator Lift: | N |
| Sewers: | Septic |
| Water Supply Types: | Drilled Well |
| Utilities-Hydro: | Y |
| Utilities-Telephone: | Y |
| Although the information displayed is believed to be accurate, no warranties or representations are made of any kind. |
| Coldwell Banker Thompson Real Estate, Brokerage, Huntsville |
|
|

Nazila Tavakkolinamin
Sales Representative
Dir:
416-574-5561
Bus:
905-731-2000
Fax:
905-886-7556
| Book Showing | Email a Friend |
Jump To:
At a Glance:
| Type: | Freehold - Detached |
| Area: | Muskoka |
| Municipality: | Huntsville |
| Neighbourhood: | Brunel |
| Style: | Bungalow |
| Lot Size: | 228.79 x 457.97(Acres) |
| Approximate Age: | 6-15 |
| Tax: | $5,769.04 |
| Beds: | 2+3 |
| Baths: | 3 |
| Fireplace: | Y |
| Pool: | None |
Locatin Map:



















































