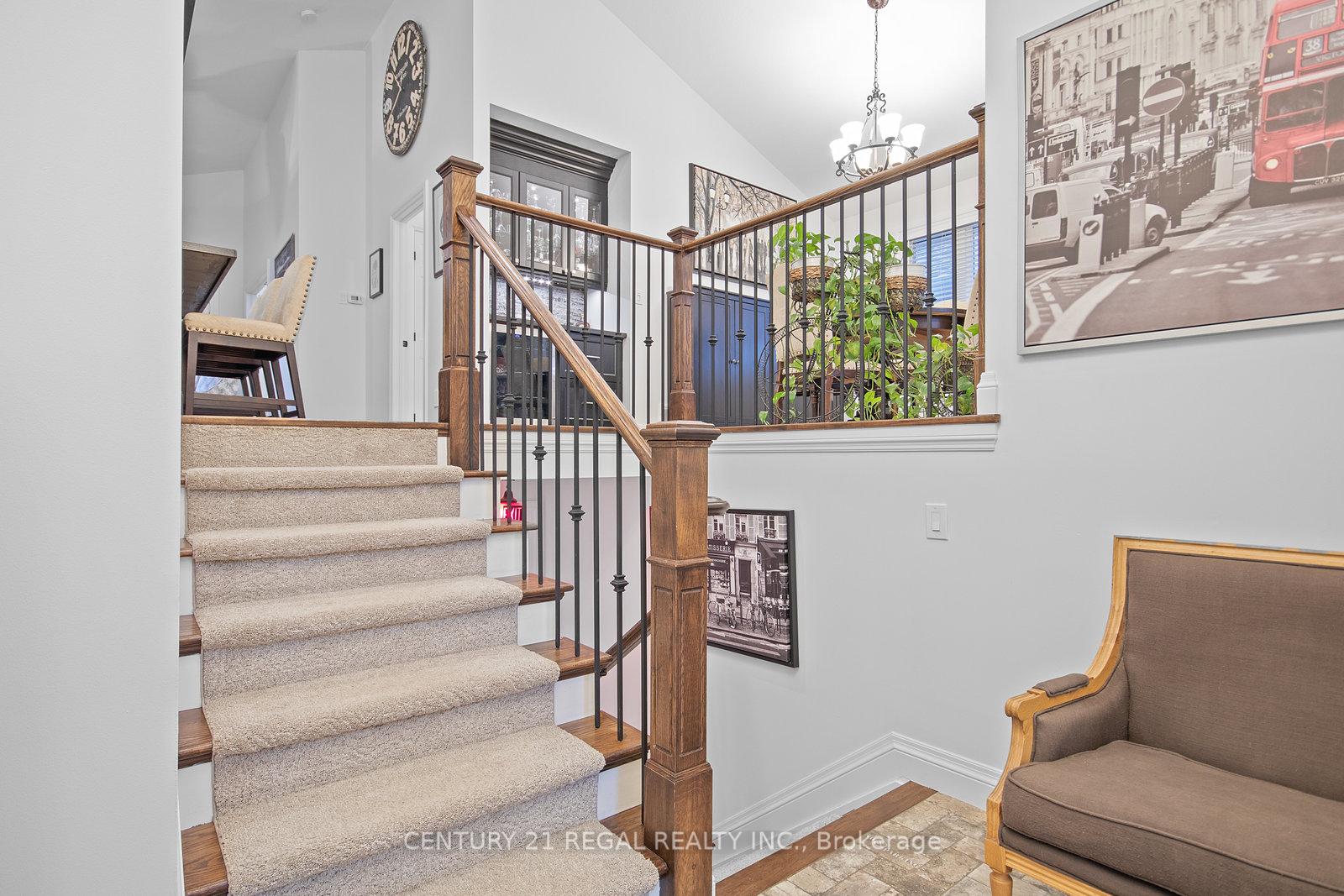$900,000
Available - For Sale
Listing ID: X10355396
27 Forfar St West , Haldimand, N3W 1J2, Ontario
| Welcome to 27 Forfar Street, Caledonia a stunning, contractor-renovated riverside retreat located in one of Caledonias most desirable areas. This rare gem boasts a beautiful front balcony, landscaped front yard, and vaulted ceilings on the main floor, perfectly combining natural charm with high-end finishes. Enjoy prime river views from the front, immersing you in nature while offering every modern luxury.Step inside to discover an open, sunlit layout with built-in speakers on the main floor, perfect for enjoying music throughout the home. The flexible living room can easily convert into a second bedroom, making it ideal for families or guests. The main washroom offers heated floors and a heated towel bar, adding comfort and luxury, while a dry bar with a built-in fridge elevates your entertaining space.The private theater room is the ultimate entertainment hub, and the full theater system comes with the home. Outfitted with premium surround sound and plush seating, this room is ready for movie marathons, binge-watching sessions, and game-day events without compromise.The backyard completes the experience with lush landscaping, a spacious layout, and a hot tub for year-round relaxation. This outdoor oasis is perfect for gatherings or unwinding under the stars in style.Homes like 27 Forfar Street are rare finds, especially with such premium riverside access. With its built-in speakers, theatre system, high-end finishes, and luxurious amenities, this home is truly exceptional. Make sure to check the virtual tour link for additional drone photos and 3d emersive tour |
| Extras: Enjoy a landscaped front yard, beautiful balcony with river views, state-of-the-art theater room, versatile living room convertible to a 2nd bedroom, relaxing hot tub in a spacious backyard, and a contractor-built, fully renovated interior! |
| Price | $900,000 |
| Taxes: | $4862.00 |
| Address: | 27 Forfar St West , Haldimand, N3W 1J2, Ontario |
| Lot Size: | 40.72 x 118.74 (Feet) |
| Directions/Cross Streets: | Argyle st s and Forfar st w |
| Rooms: | 12 |
| Bedrooms: | 2 |
| Bedrooms +: | |
| Kitchens: | 1 |
| Family Room: | Y |
| Basement: | Finished, Full |
| Approximatly Age: | 16-30 |
| Property Type: | Detached |
| Style: | Bungalow-Raised |
| Exterior: | Brick, Brick Front |
| Garage Type: | Built-In |
| (Parking/)Drive: | Available |
| Drive Parking Spaces: | 2 |
| Pool: | None |
| Approximatly Age: | 16-30 |
| Fireplace/Stove: | Y |
| Heat Source: | Gas |
| Heat Type: | Forced Air |
| Central Air Conditioning: | Central Air |
| Laundry Level: | Lower |
| Sewers: | Sewers |
| Water: | Municipal |
| Utilities-Cable: | Y |
| Utilities-Hydro: | Y |
| Utilities-Gas: | Y |
| Utilities-Telephone: | Y |
$
%
Years
This calculator is for demonstration purposes only. Always consult a professional
financial advisor before making personal financial decisions.
| Although the information displayed is believed to be accurate, no warranties or representations are made of any kind. |
| CENTURY 21 REGAL REALTY INC. |
|
|

Nazila Tavakkolinamin
Sales Representative
Dir:
416-574-5561
Bus:
905-731-2000
Fax:
905-886-7556
| Virtual Tour | Book Showing | Email a Friend |
Jump To:
At a Glance:
| Type: | Freehold - Detached |
| Area: | Haldimand |
| Municipality: | Haldimand |
| Neighbourhood: | Haldimand |
| Style: | Bungalow-Raised |
| Lot Size: | 40.72 x 118.74(Feet) |
| Approximate Age: | 16-30 |
| Tax: | $4,862 |
| Beds: | 2 |
| Baths: | 2 |
| Fireplace: | Y |
| Pool: | None |
Locatin Map:
Payment Calculator:




















































