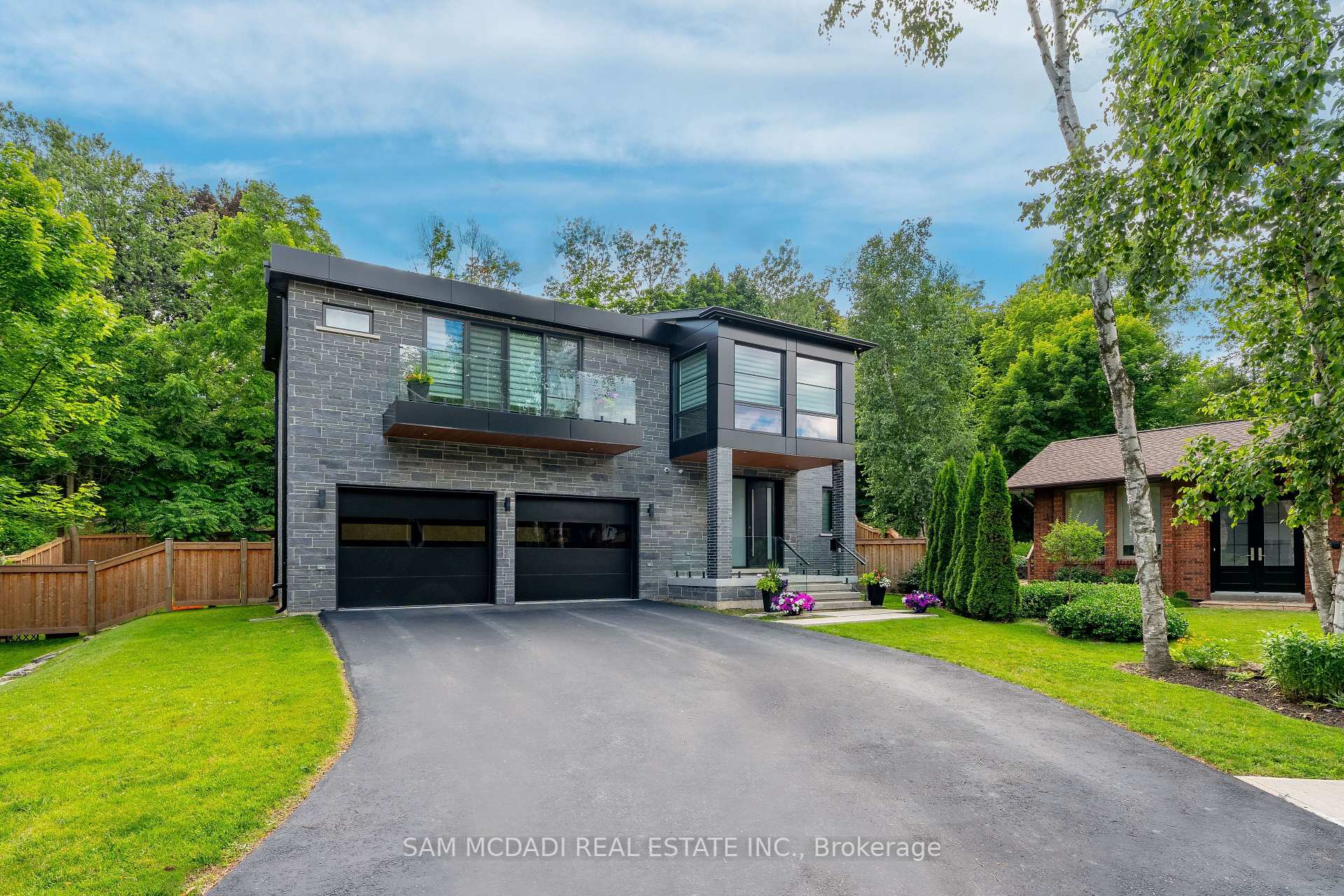$2,897,889
Available - For Sale
Listing ID: W9398969
1500 Marshwood Pl , Mississauga, L5J 4J6, Ontario
| Spectacular state of the art contemporary home on a 43.75' x 158.25' lot in the desirable Clarkson community & showcasing the utmost attention to detail. Well manicured grounds w/ beautiful mature trees encircle this residence, offering a stunning open concept interior w/ approx 3,600 SF above grade. As you step inside, you're met w/ an abundance of natural light streaming thru expansive windows, white oak hardwood flrs, 9' ceiling heights w/ LED pot lights & more. The chef's kitchen is designed w/ Thermador's professional series S/S appliances, quartz countertops & a lg centre island. The combined living & dining areas are divided by a 3-way Peninsula fireplace & boast unobstructed views of the backyard. Step inside the primary retreat w/ an inviting gas fireplace, 2 balconies, an expansive walk-in closet & a 5-piece spa like ensuite w/ heated flrs & jacuzzi. 2 more spacious bedrooms down the hall with their own design details that share a 4pc bath w/ heated flrs. Additional Features |
| Extras: heated flrs in the bsmt/garage, insulated garage & bsmt walls, a 3 car garage w/ LiftMaster jackshaft door openers & natural heat recovery from water sewage. Steps to Rattray Marsh + near the QEW/GO station, Amazing Schools & More! |
| Price | $2,897,889 |
| Taxes: | $18291.94 |
| Address: | 1500 Marshwood Pl , Mississauga, L5J 4J6, Ontario |
| Lot Size: | 43.75 x 158.25 (Feet) |
| Directions/Cross Streets: | Lakeshore Rd W & Silver Birch Tr |
| Rooms: | 8 |
| Bedrooms: | 3 |
| Bedrooms +: | |
| Kitchens: | 1 |
| Family Room: | N |
| Basement: | Full, Unfinished |
| Approximatly Age: | 0-5 |
| Property Type: | Detached |
| Style: | 2-Storey |
| Exterior: | Brick, Stone |
| Garage Type: | Built-In |
| (Parking/)Drive: | Pvt Double |
| Drive Parking Spaces: | 6 |
| Pool: | None |
| Approximatly Age: | 0-5 |
| Approximatly Square Footage: | 3500-5000 |
| Property Features: | Cul De Sac, Grnbelt/Conserv, Park, School |
| Fireplace/Stove: | Y |
| Heat Source: | Gas |
| Heat Type: | Forced Air |
| Central Air Conditioning: | Central Air |
| Laundry Level: | Upper |
| Elevator Lift: | N |
| Sewers: | Sewers |
| Water: | Municipal |
$
%
Years
This calculator is for demonstration purposes only. Always consult a professional
financial advisor before making personal financial decisions.
| Although the information displayed is believed to be accurate, no warranties or representations are made of any kind. |
| SAM MCDADI REAL ESTATE INC. |
|
|

Nazila Tavakkolinamin
Sales Representative
Dir:
416-574-5561
Bus:
905-731-2000
Fax:
905-886-7556
| Virtual Tour | Book Showing | Email a Friend |
Jump To:
At a Glance:
| Type: | Freehold - Detached |
| Area: | Peel |
| Municipality: | Mississauga |
| Neighbourhood: | Clarkson |
| Style: | 2-Storey |
| Lot Size: | 43.75 x 158.25(Feet) |
| Approximate Age: | 0-5 |
| Tax: | $18,291.94 |
| Beds: | 3 |
| Baths: | 3 |
| Fireplace: | Y |
| Pool: | None |
Locatin Map:
Payment Calculator:










































