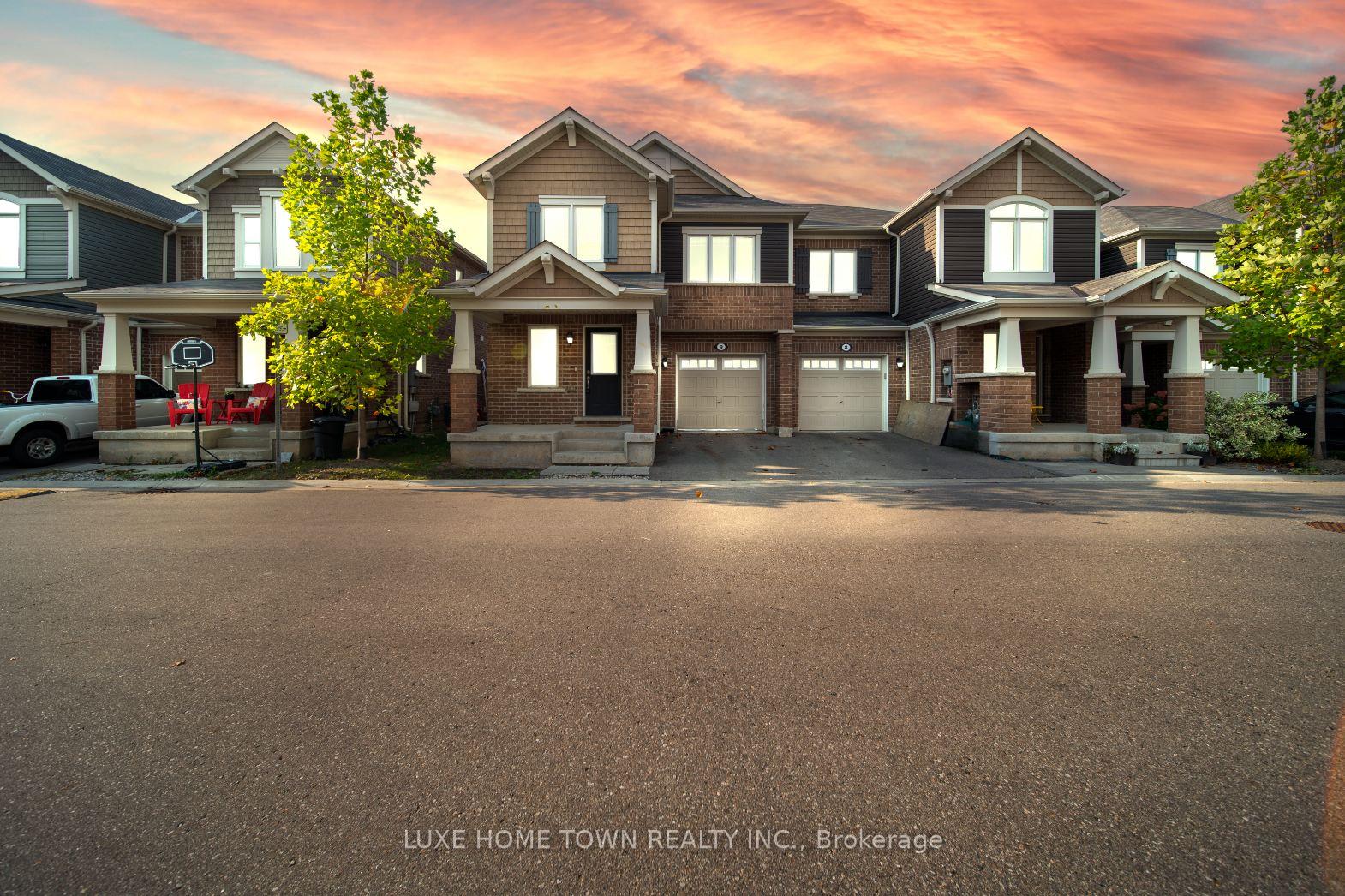$995,000
Available - For Sale
Listing ID: W9386247
9 Leiterman Dr , Milton, L9T 9L3, Ontario
| welcome home! This stunning corner townhouse unit boasts over 1,800 square feet of above-grade living space, featuring an open-concept layout with gleaming hardwood floors and large windows that fill the home with natural light. The spacious kitchen is a chef's dream, complete with a center island, quartz countertops, built-in stainless steel appliances, and plenty of cabinetry. The dining room, which overlooks the oversized family room, provides direct access to a generously sized backyard perfect for entertaining! Upstairs, you'll find the primary bedroom with a luxurious 5-piece ensuite and a large walk-in closet, along with three additional bedrooms that share a well-appointed 4-piece bath and a roughed-in laundry room. The unspoiled basement is ready for your creative vision to transform it into your ideal space! |
| Extras: Amazing Family Oriented Neighbourhood Nearby Great Schools, Grocery Stores, WalkingTrails/Parks, and More! Conveniently Located Near Hwy 401 + 407 As Well! Don't Delay on ThisAmazing Opportunity To Call This Home!POTL Fees Approximately $90 |
| Price | $995,000 |
| Taxes: | $3994.00 |
| Address: | 9 Leiterman Dr , Milton, L9T 9L3, Ontario |
| Lot Size: | 35.73 x 80.56 (Feet) |
| Directions/Cross Streets: | Bronte St S/Louis St Laurent |
| Rooms: | 8 |
| Bedrooms: | 4 |
| Bedrooms +: | |
| Kitchens: | 1 |
| Family Room: | Y |
| Basement: | Unfinished |
| Property Type: | Att/Row/Twnhouse |
| Style: | 2-Storey |
| Exterior: | Brick |
| Garage Type: | Built-In |
| (Parking/)Drive: | Private |
| Drive Parking Spaces: | 1 |
| Pool: | None |
| Approximatly Square Footage: | 1500-2000 |
| Property Features: | Lake/Pond, Park, Place Of Worship, Public Transit, Rec Centre, School |
| Fireplace/Stove: | N |
| Heat Source: | Gas |
| Heat Type: | Forced Air |
| Central Air Conditioning: | Central Air |
| Laundry Level: | Main |
| Sewers: | Sewers |
| Water: | Municipal |
| Utilities-Cable: | Y |
| Utilities-Hydro: | Y |
| Utilities-Gas: | A |
| Utilities-Telephone: | Y |
$
%
Years
This calculator is for demonstration purposes only. Always consult a professional
financial advisor before making personal financial decisions.
| Although the information displayed is believed to be accurate, no warranties or representations are made of any kind. |
| LUXE HOME TOWN REALTY INC. |
|
|

Nazila Tavakkolinamin
Sales Representative
Dir:
416-574-5561
Bus:
905-731-2000
Fax:
905-886-7556
| Book Showing | Email a Friend |
Jump To:
At a Glance:
| Type: | Freehold - Att/Row/Twnhouse |
| Area: | Halton |
| Municipality: | Milton |
| Neighbourhood: | Willmott |
| Style: | 2-Storey |
| Lot Size: | 35.73 x 80.56(Feet) |
| Tax: | $3,994 |
| Beds: | 4 |
| Baths: | 3 |
| Fireplace: | N |
| Pool: | None |
Locatin Map:
Payment Calculator:











































