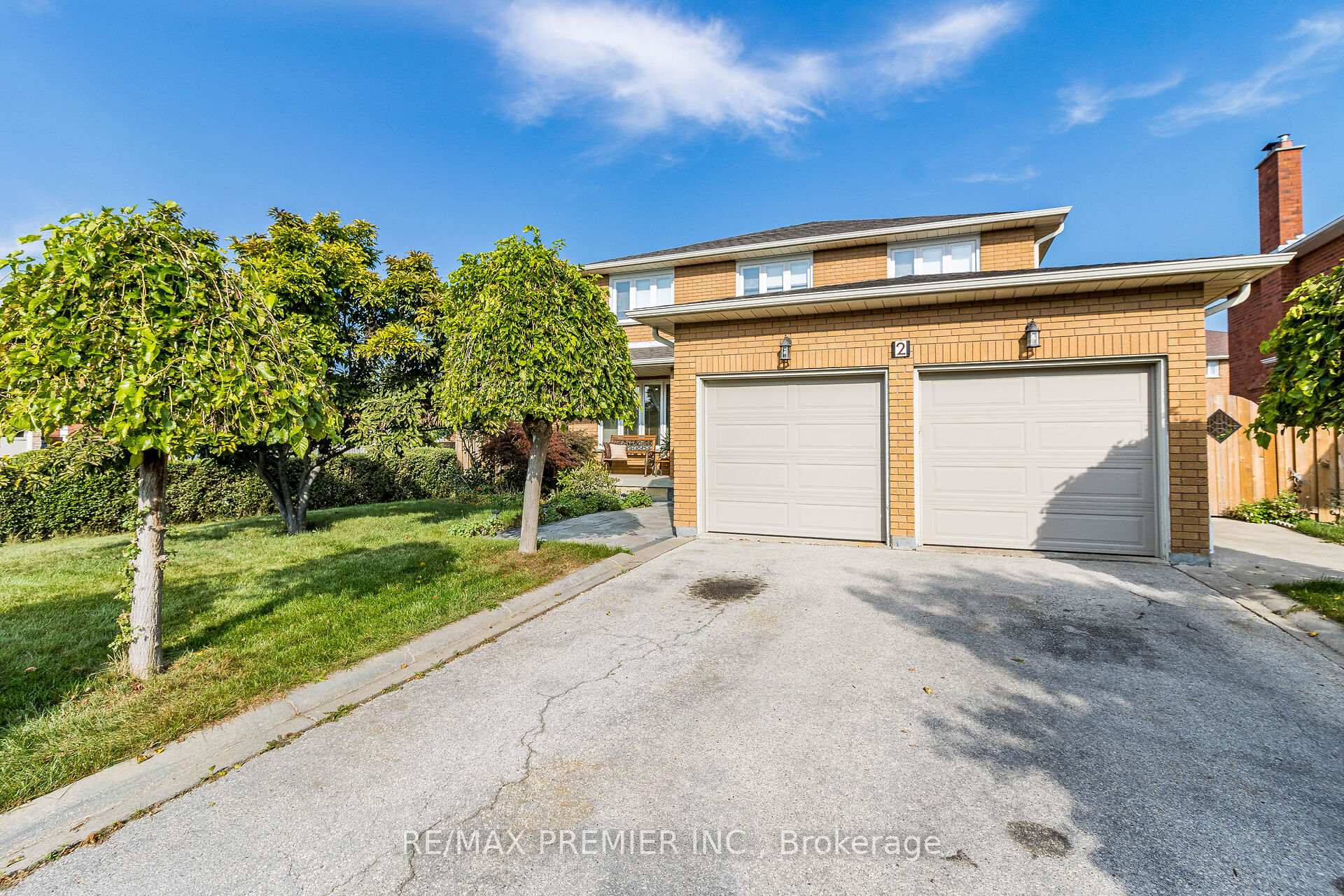$1,139,000
Available - For Sale
Listing ID: W9358017
2 Ballycastle Cres , Brampton, L6Z 2V6, Ontario
| Welcome to 2 BallyCastle Crescent - first time on market - original owners. This well maintained and kept family home of 4 bedrooms. Some features include : large premium corner lot in the Heart Lake West community. Formal living and dining room, family room with wood burning fireplace, beautifully landscaped with shrubs, hedges, trees, and front interlocking brick walkway. Large front covered porch, Newer (2022) wood fence and gate on east side and back, newer (2022) roof shingles, newer (2023) A/C unit. Unfinished basement with large cold cellar, storage room, Rec room, and large open area. |
| Extras: All electric light fixtures and window coverings, All appliances in kitchen, Exhaust hood, B/I Dishwasher, Laundry room Washer and Dryer, Central Air, Central Vacuum and equipment, French doors, Broadloom w/ Laid, Mirrored closet doors, |
| Price | $1,139,000 |
| Taxes: | $6032.34 |
| Address: | 2 Ballycastle Cres , Brampton, L6Z 2V6, Ontario |
| Lot Size: | 58.54 x 100.00 (Feet) |
| Directions/Cross Streets: | Kennedy and Bovaird |
| Rooms: | 8 |
| Bedrooms: | 4 |
| Bedrooms +: | |
| Kitchens: | 1 |
| Family Room: | Y |
| Basement: | Full, Unfinished |
| Approximatly Age: | 31-50 |
| Property Type: | Detached |
| Style: | 2-Storey |
| Exterior: | Brick |
| Garage Type: | Attached |
| (Parking/)Drive: | Pvt Double |
| Drive Parking Spaces: | 4 |
| Pool: | None |
| Approximatly Age: | 31-50 |
| Approximatly Square Footage: | 2000-2500 |
| Fireplace/Stove: | Y |
| Heat Source: | Gas |
| Heat Type: | Forced Air |
| Central Air Conditioning: | Central Air |
| Sewers: | Sewers |
| Water: | Municipal |
$
%
Years
This calculator is for demonstration purposes only. Always consult a professional
financial advisor before making personal financial decisions.
| Although the information displayed is believed to be accurate, no warranties or representations are made of any kind. |
| RE/MAX PREMIER INC. |
|
|

Nazila Tavakkolinamin
Sales Representative
Dir:
416-574-5561
Bus:
905-731-2000
Fax:
905-886-7556
| Virtual Tour | Book Showing | Email a Friend |
Jump To:
At a Glance:
| Type: | Freehold - Detached |
| Area: | Peel |
| Municipality: | Brampton |
| Neighbourhood: | Heart Lake West |
| Style: | 2-Storey |
| Lot Size: | 58.54 x 100.00(Feet) |
| Approximate Age: | 31-50 |
| Tax: | $6,032.34 |
| Beds: | 4 |
| Baths: | 3 |
| Fireplace: | Y |
| Pool: | None |
Locatin Map:
Payment Calculator:











































