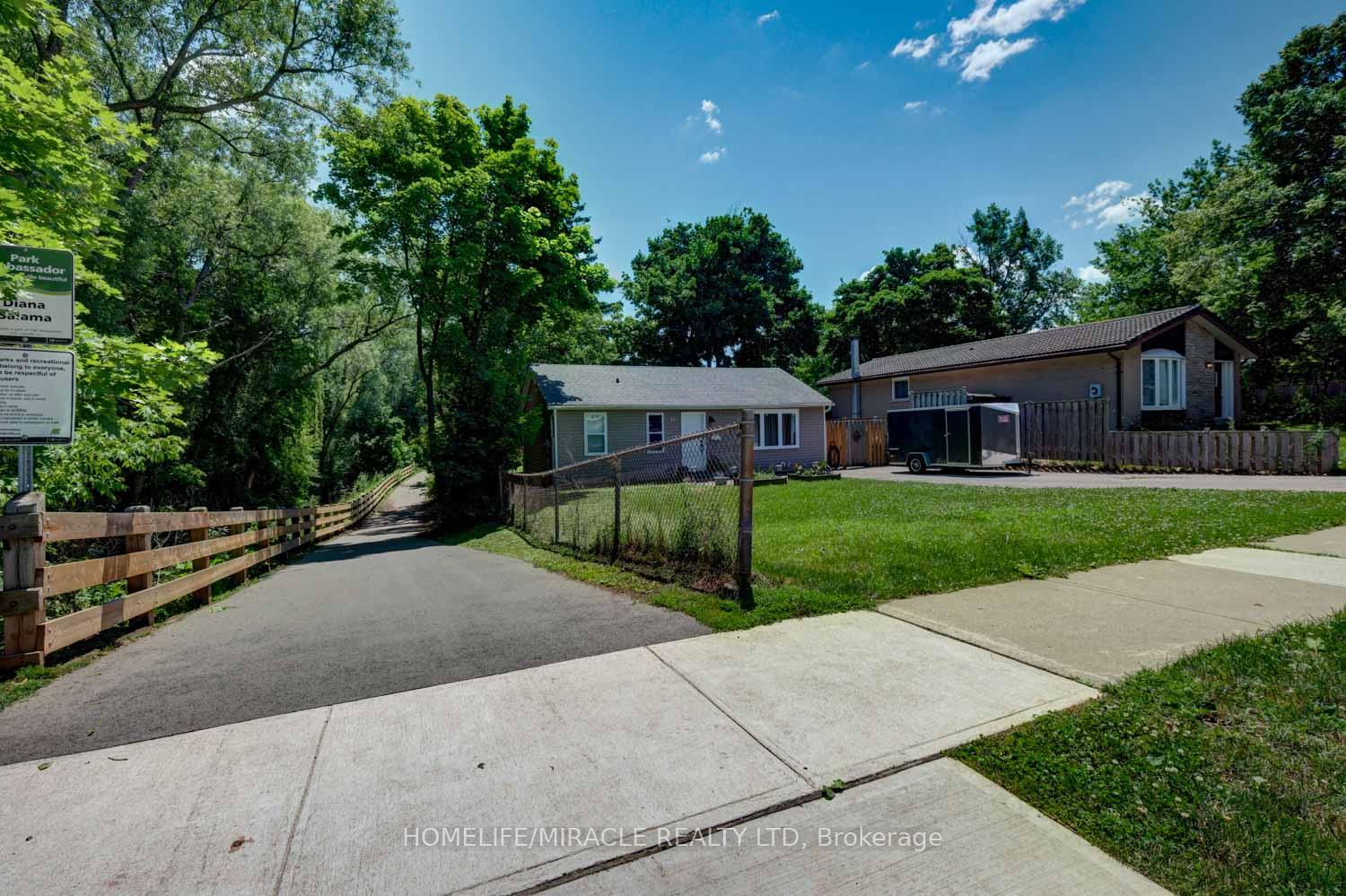$999,999
Available - For Sale
Listing ID: W9283757
84 McCraney St West , Oakville, L6H 1H4, Ontario
| Attention builders & investors! Looking to build your dream home? 84 McCraney St W., is a gem located on a quiet street next to a trail in the highly sought after neighbourhood of College Park sitting on a large 54x110 lot! This property presents a lucrative opportunity to build yourself a custom dream home (Zoning: RL7 sp:78). Current house on the lot is a detached bungalow which contains 3+1 bedrooms and 2 full bathrooms and a finished walkout basement. Close by are tons of amenities such as Oakdale Park, Munn's Creek (runs along the trail next to the house), Glen Abbey & Oakville Golf Clubs, White Oaks Secondary School, Sheridan College, Malls, QWE/407 and lots more! |
| Extras: Tenants have submitted an N9 form and will be vacating the property on September 30th. Vacant possession will be available. |
| Price | $999,999 |
| Taxes: | $4882.01 |
| Address: | 84 McCraney St West , Oakville, L6H 1H4, Ontario |
| Lot Size: | 54.09 x 110.18 (Feet) |
| Directions/Cross Streets: | Sixth Line & McCraney St. W. |
| Rooms: | 6 |
| Rooms +: | 1 |
| Bedrooms: | 3 |
| Bedrooms +: | 1 |
| Kitchens: | 1 |
| Family Room: | N |
| Basement: | Fin W/O |
| Approximatly Age: | 51-99 |
| Property Type: | Detached |
| Style: | Bungalow |
| Exterior: | Vinyl Siding |
| Garage Type: | None |
| (Parking/)Drive: | Private |
| Drive Parking Spaces: | 12 |
| Pool: | None |
| Approximatly Age: | 51-99 |
| Approximatly Square Footage: | 700-1100 |
| Property Features: | Golf, Park, Public Transit, Rec Centre, River/Stream, School |
| Fireplace/Stove: | N |
| Heat Source: | Gas |
| Heat Type: | Forced Air |
| Central Air Conditioning: | None |
| Laundry Level: | Lower |
| Elevator Lift: | N |
| Sewers: | Sewers |
| Water: | Municipal |
$
%
Years
This calculator is for demonstration purposes only. Always consult a professional
financial advisor before making personal financial decisions.
| Although the information displayed is believed to be accurate, no warranties or representations are made of any kind. |
| HOMELIFE/MIRACLE REALTY LTD |
|
|

Nazila Tavakkolinamin
Sales Representative
Dir:
416-574-5561
Bus:
905-731-2000
Fax:
905-886-7556
| Book Showing | Email a Friend |
Jump To:
At a Glance:
| Type: | Freehold - Detached |
| Area: | Halton |
| Municipality: | Oakville |
| Neighbourhood: | College Park |
| Style: | Bungalow |
| Lot Size: | 54.09 x 110.18(Feet) |
| Approximate Age: | 51-99 |
| Tax: | $4,882.01 |
| Beds: | 3+1 |
| Baths: | 2 |
| Fireplace: | N |
| Pool: | None |
Locatin Map:
Payment Calculator:














