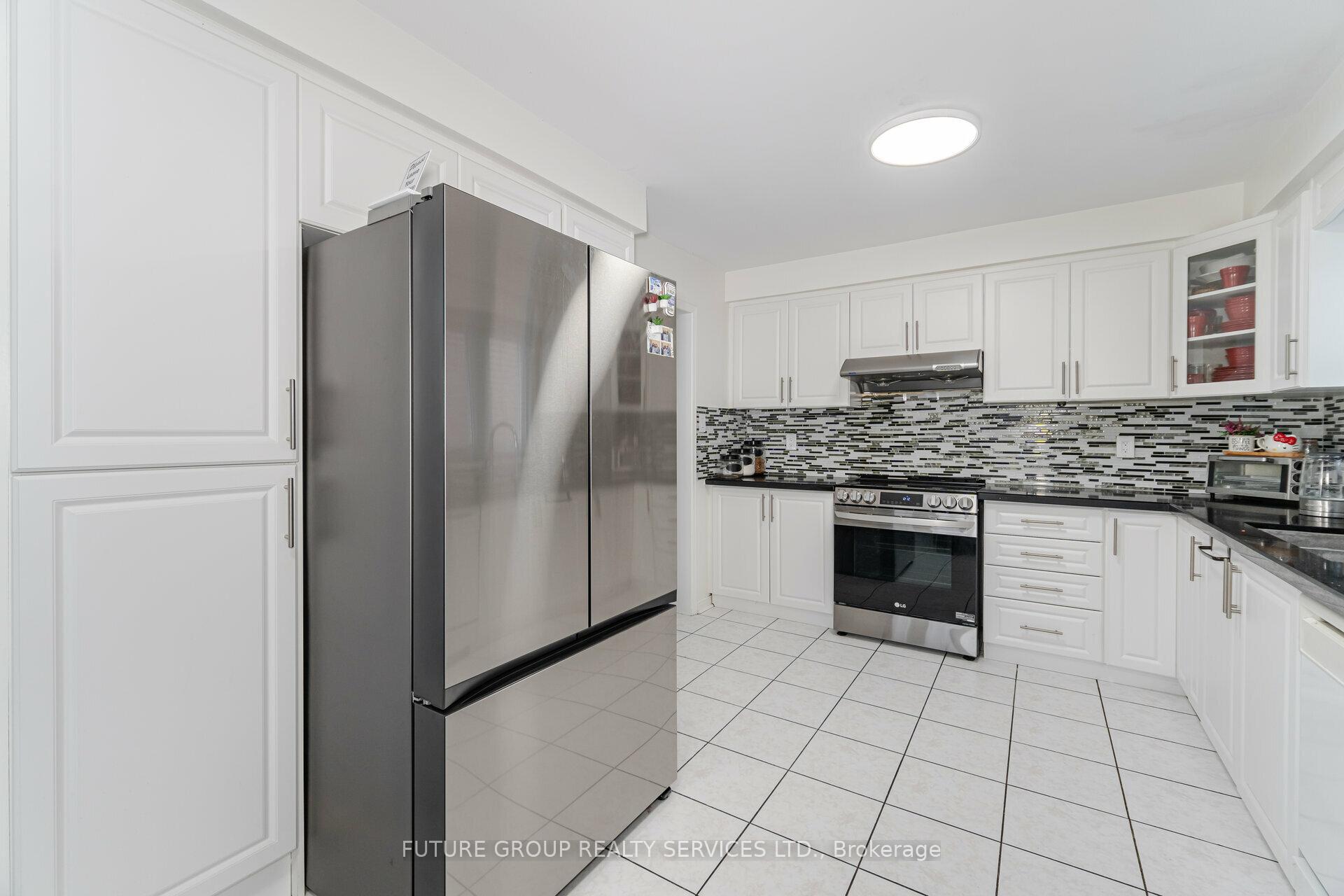$869,900
Available - For Sale
Listing ID: W11880449
82 DOLPHIN SONG Cres , Brampton, L6R 1Z9, Ontario
| This beautiful Greenpark-built, all-brick link home is attached only by the garage, giving it the feel of a Detached Property. It offers 1718 square feet of above-grade living space, plus professionally finished basement featuring a separate entrance. Over the past two years, the home has undergone extensive upgrades, including an upgraded kitchen, renovated washrooms, new windows, fresh paint, a renovated laundry room, and a modern garage door, all adding to its appeal. The backyard is fully landscaped with a walkout patio, a fenced yard, and professional concrete work on side and backyard, making it ideal for entertaining or relaxing. Additional features include solid oak stairs, a spacious cold cellar with the potential for an additional washroom, ample parking with a large driveway and Pot lights around the front, side, and backyard add a beautiful finishing touch. Located near Trinity Common Mall This home is in a fantastic neighborhood with easy access to shopping, parks, schools, places of worship (Gurdwara and Mosque- just 3 mins walk), and public transit. Don't miss this incredible opportunity to own a fantastic home. Schedule your viewing today! |
| Extras: Separate entrance to the basement through the garage |
| Price | $869,900 |
| Taxes: | $4969.76 |
| Address: | 82 DOLPHIN SONG Cres , Brampton, L6R 1Z9, Ontario |
| Lot Size: | 36.35 x 71.69 (Feet) |
| Directions/Cross Streets: | Dixie/P Robertson |
| Rooms: | 6 |
| Bedrooms: | 3 |
| Bedrooms +: | |
| Kitchens: | 1 |
| Family Room: | Y |
| Basement: | Finished, Sep Entrance |
| Property Type: | Semi-Detached |
| Style: | 2-Storey |
| Exterior: | Brick |
| Garage Type: | Attached |
| (Parking/)Drive: | Private |
| Drive Parking Spaces: | 3 |
| Pool: | None |
| Approximatly Square Footage: | 1500-2000 |
| Fireplace/Stove: | N |
| Heat Source: | Gas |
| Heat Type: | Forced Air |
| Central Air Conditioning: | Central Air |
| Sewers: | Septic |
| Water: | Municipal |
$
%
Years
This calculator is for demonstration purposes only. Always consult a professional
financial advisor before making personal financial decisions.
| Although the information displayed is believed to be accurate, no warranties or representations are made of any kind. |
| FUTURE GROUP REALTY SERVICES LTD. |
|
|

Nazila Tavakkolinamin
Sales Representative
Dir:
416-574-5561
Bus:
905-731-2000
Fax:
905-886-7556
| Virtual Tour | Book Showing | Email a Friend |
Jump To:
At a Glance:
| Type: | Freehold - Semi-Detached |
| Area: | Peel |
| Municipality: | Brampton |
| Neighbourhood: | Sandringham-Wellington |
| Style: | 2-Storey |
| Lot Size: | 36.35 x 71.69(Feet) |
| Tax: | $4,969.76 |
| Beds: | 3 |
| Baths: | 3 |
| Fireplace: | N |
| Pool: | None |
Locatin Map:
Payment Calculator:











































