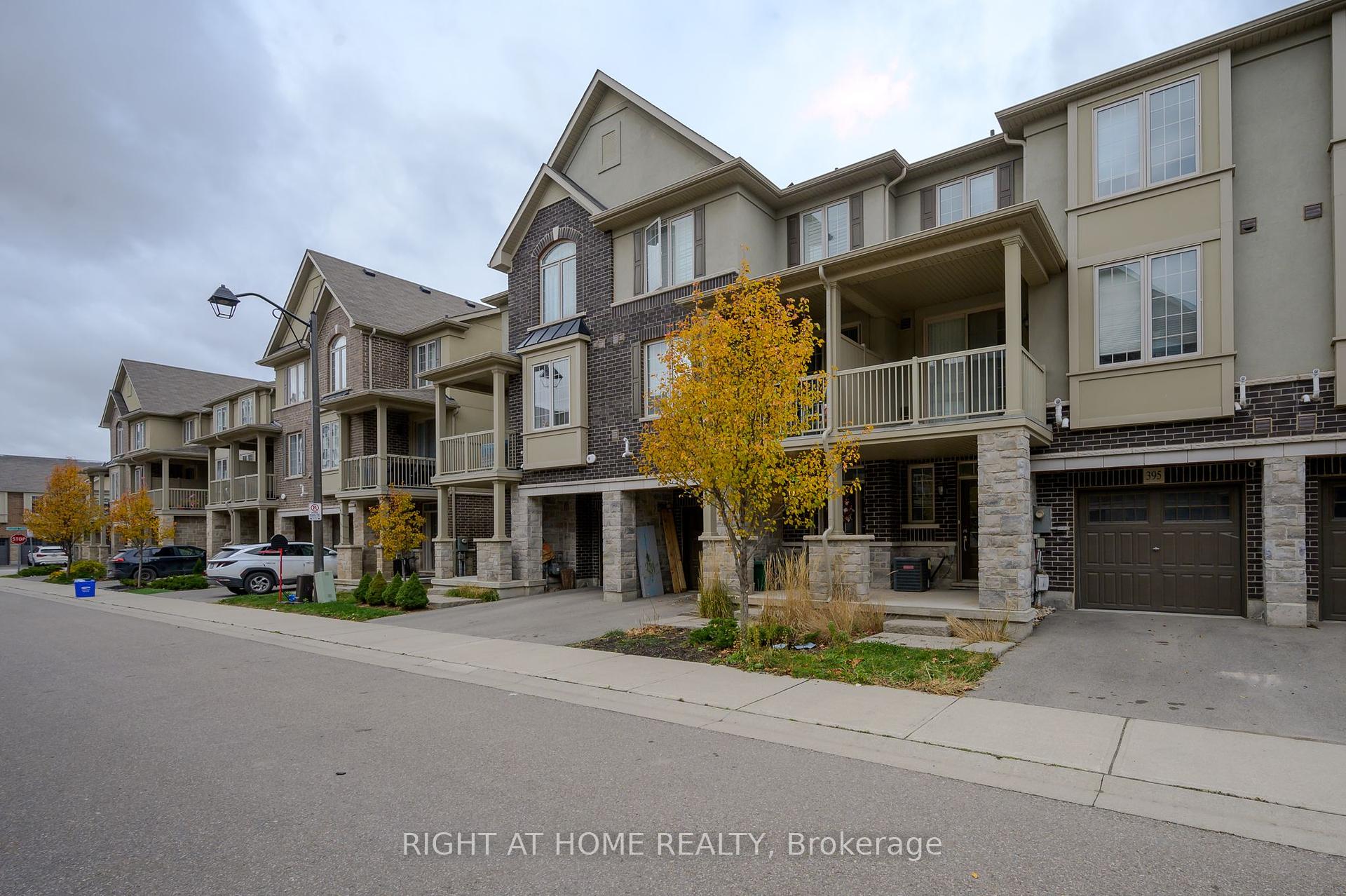$2,990
Available - For Rent
Listing ID: W11880430
395 Cranbrook Common , Oakville, L6H 0P9, Ontario
| Discover this beautifully appointed 2-bedroom, 1.5-bath townhouse located in the heart of a prestigious Oakville neighbourhood. With 9' ceilings, and large windows that fill the home with natural light, this property offers a bright and welcoming atmosphere. The generous master bedroom, spacious living and dining areas, and newly updated hardwood floors and stairs add to the homes charm and functionality. The kitchen features granite counter-tops, stainless steel appliances. Step out onto the balcony-a perfect spot for your morning coffee or a relaxing evening. Situated just minutes from highway access, top-rated schools, parks, lush green spaces, shopping, and entertainment, this home perfectly balances convenience and comfort. Available immediately for $2,990 per month plus utilities, 1-year lease. Rental application, full credit report, references, an employment letter, and pay stubs. No smoking. RSA |
| Price | $2,990 |
| Address: | 395 Cranbrook Common , Oakville, L6H 0P9, Ontario |
| Lot Size: | 21.00 x 40.58 (Feet) |
| Acreage: | < .50 |
| Directions/Cross Streets: | Postridge Dr |
| Rooms: | 3 |
| Bedrooms: | 2 |
| Bedrooms +: | |
| Kitchens: | 1 |
| Family Room: | N |
| Basement: | None, Part Bsmt |
| Furnished: | N |
| Approximatly Age: | 6-15 |
| Property Type: | Att/Row/Twnhouse |
| Style: | 3-Storey |
| Exterior: | Stone, Stucco/Plaster |
| Garage Type: | Attached |
| (Parking/)Drive: | Private |
| Drive Parking Spaces: | 1 |
| Pool: | None |
| Private Entrance: | Y |
| Approximatly Age: | 6-15 |
| Approximatly Square Footage: | 1100-1500 |
| Property Features: | Hospital, Park, Public Transit, Rec Centre, School, School Bus Route |
| Fireplace/Stove: | N |
| Heat Source: | Gas |
| Heat Type: | Forced Air |
| Central Air Conditioning: | Central Air |
| Laundry Level: | Lower |
| Sewers: | Sewers |
| Water: | Municipal |
| Utilities-Cable: | A |
| Although the information displayed is believed to be accurate, no warranties or representations are made of any kind. |
| RIGHT AT HOME REALTY |
|
|

Nazila Tavakkolinamin
Sales Representative
Dir:
416-574-5561
Bus:
905-731-2000
Fax:
905-886-7556
| Book Showing | Email a Friend |
Jump To:
At a Glance:
| Type: | Freehold - Att/Row/Twnhouse |
| Area: | Halton |
| Municipality: | Oakville |
| Neighbourhood: | 1010 - JM Joshua Meadows |
| Style: | 3-Storey |
| Lot Size: | 21.00 x 40.58(Feet) |
| Approximate Age: | 6-15 |
| Beds: | 2 |
| Baths: | 3 |
| Fireplace: | N |
| Pool: | None |
Locatin Map:





















