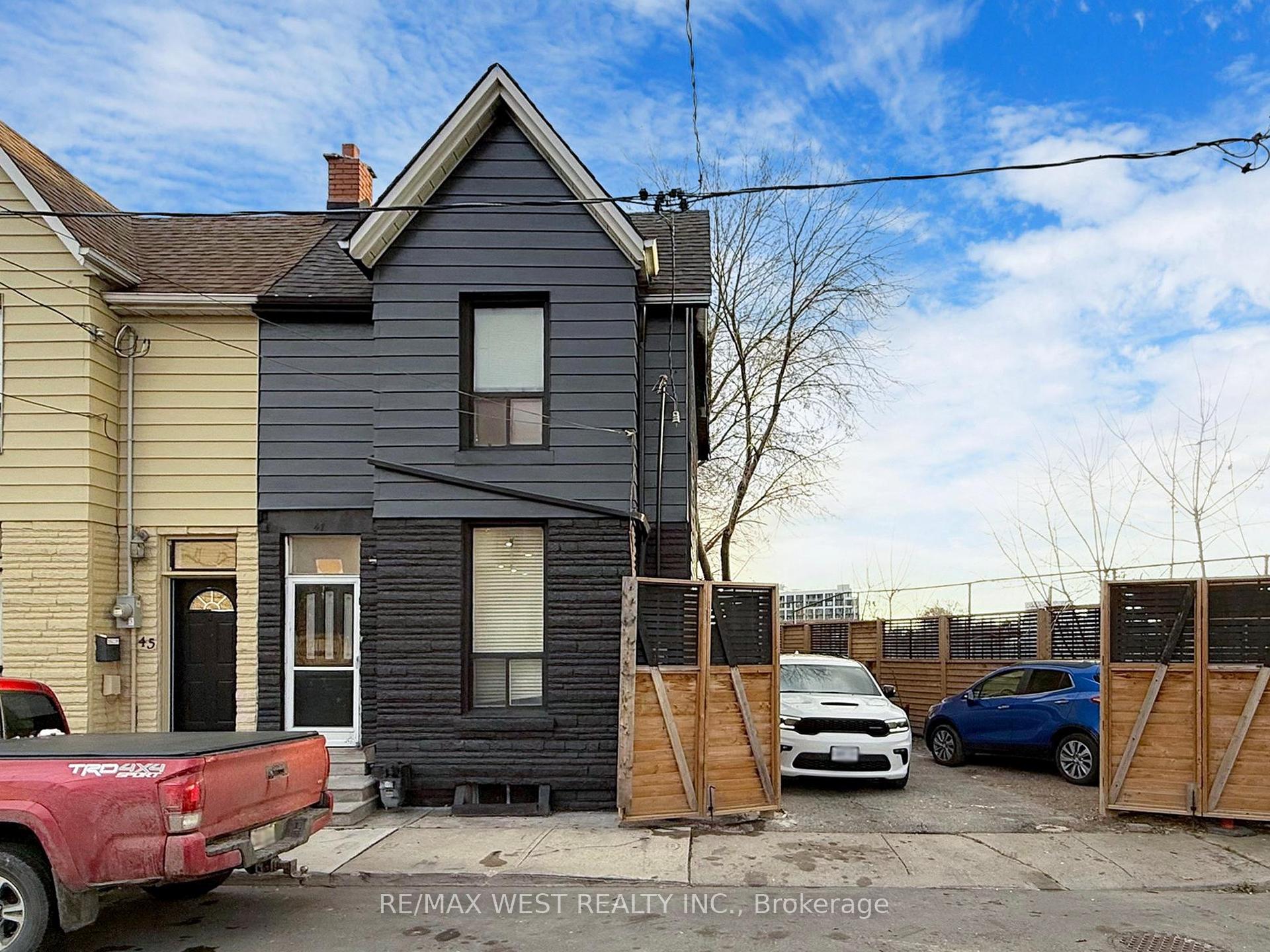$999,000
Available - For Sale
Listing ID: W11880421
47 Lindner St , Toronto, M6N 1B3, Ontario
| Here it is ! affordable living in demand location, spacious home, next to new homes, open concept, high ceilings, fully fenced yard with enclosed 2 car parking spaces, close proximity to Keele & Dundas, Keele & Bloor subway, close to bus stop, schools, near LA fitness, near St Clair shops & restaurants, Davenport Rd to downtown, popular area, near The Junction, a must see |
| Extras: existing appliances as is condition, fully fenced yard with drive in gate, garden shed |
| Price | $999,000 |
| Taxes: | $3250.00 |
| Address: | 47 Lindner St , Toronto, M6N 1B3, Ontario |
| Lot Size: | 39.32 x 81.70 (Feet) |
| Directions/Cross Streets: | DAVENPORT & OLD WESTON RD |
| Rooms: | 6 |
| Rooms +: | 1 |
| Bedrooms: | 3 |
| Bedrooms +: | 1 |
| Kitchens: | 1 |
| Family Room: | N |
| Basement: | Part Fin |
| Property Type: | Semi-Detached |
| Style: | 2-Storey |
| Exterior: | Stone, Vinyl Siding |
| Garage Type: | None |
| (Parking/)Drive: | Private |
| Drive Parking Spaces: | 2 |
| Pool: | None |
| Fireplace/Stove: | N |
| Heat Source: | Gas |
| Heat Type: | Forced Air |
| Central Air Conditioning: | Central Air |
| Laundry Level: | Lower |
| Sewers: | Sewers |
| Water: | Municipal |
$
%
Years
This calculator is for demonstration purposes only. Always consult a professional
financial advisor before making personal financial decisions.
| Although the information displayed is believed to be accurate, no warranties or representations are made of any kind. |
| RE/MAX WEST REALTY INC. |
|
|

Nazila Tavakkolinamin
Sales Representative
Dir:
416-574-5561
Bus:
905-731-2000
Fax:
905-886-7556
| Virtual Tour | Book Showing | Email a Friend |
Jump To:
At a Glance:
| Type: | Freehold - Semi-Detached |
| Area: | Toronto |
| Municipality: | Toronto |
| Neighbourhood: | Weston-Pellam Park |
| Style: | 2-Storey |
| Lot Size: | 39.32 x 81.70(Feet) |
| Tax: | $3,250 |
| Beds: | 3+1 |
| Baths: | 2 |
| Fireplace: | N |
| Pool: | None |
Locatin Map:
Payment Calculator:






























