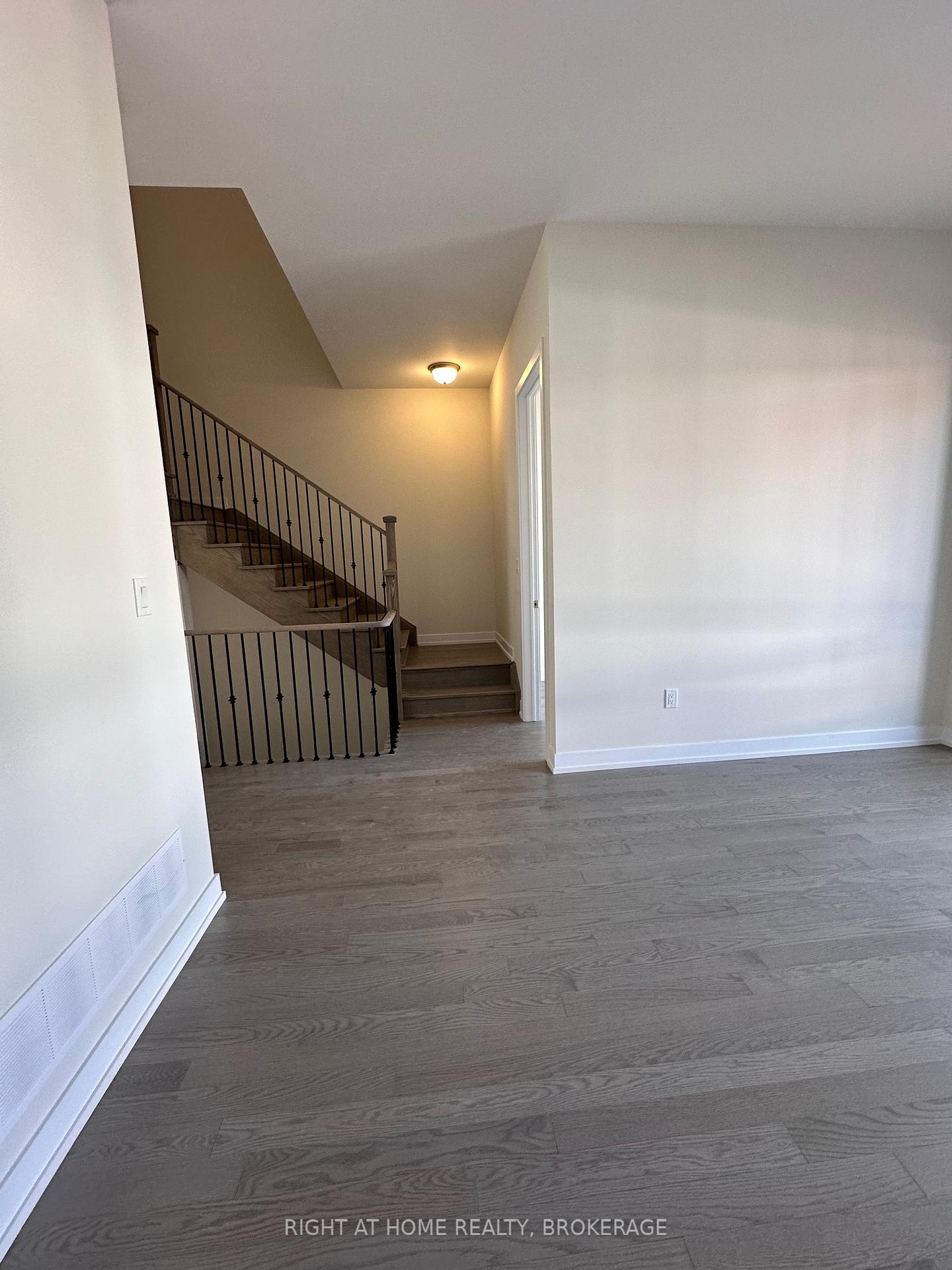$4,000
Available - For Rent
Listing ID: W11880406
3108 Perkins Way , Oakville, L6H 7G1, Ontario
| Brand New, never lived in 2,330 Sq. Ft Townhouse. 4 +1 Bedrooms, 3.5 Washrooms and a double car garage.10 foot ceiling on the main floor, with an open concept & hard wood floors and stairs. Upgraded kitchen with large cabinets, quartz counters & Stainless Steel appliances. Open concept for dinning, family and living rooms on main floor as well as a great office room. All bedrooms on the third floor, including the primary bedroom, have large windows to allow natural sunlight. With a fourth bedroom with an ensuite washroom that can be used as an office or as a guest bedroom. Conveniently located to all major HWY 403, 407, QEW ,GO Transit & Public transportation. Close to major shopping stores, plazas and restaurants |
| Price | $4,000 |
| Address: | 3108 Perkins Way , Oakville, L6H 7G1, Ontario |
| Directions/Cross Streets: | Dundas / Meadowridge |
| Rooms: | 9 |
| Bedrooms: | 4 |
| Bedrooms +: | 1 |
| Kitchens: | 1 |
| Family Room: | Y |
| Basement: | Unfinished |
| Furnished: | N |
| Approximatly Age: | New |
| Property Type: | Att/Row/Twnhouse |
| Style: | 3-Storey |
| Exterior: | Brick, Stone |
| Garage Type: | Attached |
| (Parking/)Drive: | Private |
| Drive Parking Spaces: | 2 |
| Pool: | None |
| Private Entrance: | Y |
| Laundry Access: | Ensuite |
| Approximatly Age: | New |
| Approximatly Square Footage: | 2000-2500 |
| Property Features: | Hospital, Place Of Worship, Public Transit, Rec Centre, School |
| CAC Included: | Y |
| Fireplace/Stove: | N |
| Heat Source: | Gas |
| Heat Type: | Forced Air |
| Central Air Conditioning: | Central Air |
| Laundry Level: | Upper |
| Sewers: | Sewers |
| Water: | Municipal |
| Utilities-Cable: | A |
| Utilities-Hydro: | A |
| Utilities-Gas: | A |
| Utilities-Telephone: | A |
| Although the information displayed is believed to be accurate, no warranties or representations are made of any kind. |
| RIGHT AT HOME REALTY, BROKERAGE |
|
|

Nazila Tavakkolinamin
Sales Representative
Dir:
416-574-5561
Bus:
905-731-2000
Fax:
905-886-7556
| Book Showing | Email a Friend |
Jump To:
At a Glance:
| Type: | Freehold - Att/Row/Twnhouse |
| Area: | Halton |
| Municipality: | Oakville |
| Neighbourhood: | Rural Oakville |
| Style: | 3-Storey |
| Approximate Age: | New |
| Beds: | 4+1 |
| Baths: | 4 |
| Fireplace: | N |
| Pool: | None |
Locatin Map:































