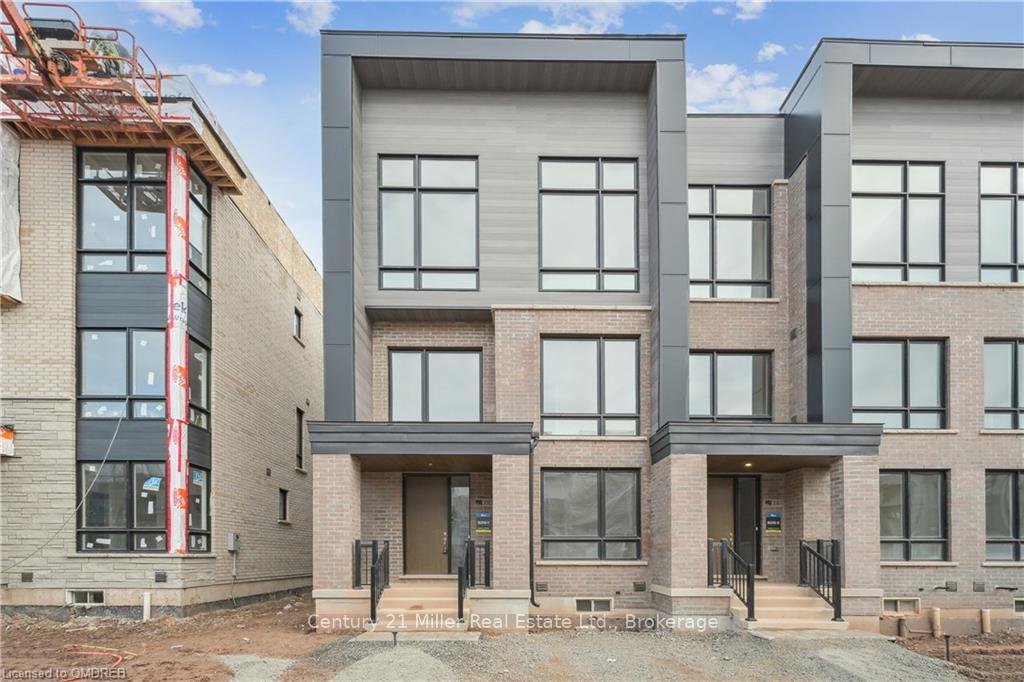$1,348,000
Available - For Sale
Listing ID: W11880097
3083 MEADOWRIDGE Dr , Oakville, L6H 7Z5, Ontario
| Boasting 2,173 sq. ft. of living space, this brand new, end-unit executive townhome offers 4 bedrooms PLUS a main floor office, 3.5 baths, a double car garage, and an unfinished basement with endless potential. Located in Oakville's prime Joshua Meadows community, this ultra-modern home blends style and functionality. The ground level offers a bedroom, full bathroom, and laundry for added convenience. Hardwood flooring extends through the main floor family room and upgraded 2-tone eat-in kitchen, complete with quartz counters, an island with breakfast bar, and a walk-out to a spacious terrace. A dedicated office and wood stairs with spindles add to the thoughtful design. The upper level offers a primary bedroom with a walk-out to an additional terrace, a luxurious 5-piece ensuite with a stand-alone tub, large glass shower, and walk-in closet. Two additional bedrooms and a main 4-piece bath complete the upper level. Located close to schools, parks, shopping centers, trails, major highways and more. This property combines luxury with convenience! |
| Price | $1,348,000 |
| Taxes: | $0.00 |
| Assessment: | $0 |
| Assessment Year: | 2024 |
| Address: | 3083 MEADOWRIDGE Dr , Oakville, L6H 7Z5, Ontario |
| Lot Size: | 25.62 x 68.90 (Feet) |
| Acreage: | < .50 |
| Directions/Cross Streets: | Dundas Street E/Meadowridge Rd |
| Rooms: | 13 |
| Rooms +: | 0 |
| Bedrooms: | 4 |
| Bedrooms +: | 0 |
| Kitchens: | 1 |
| Kitchens +: | 0 |
| Basement: | Full, Unfinished |
| Approximatly Age: | New |
| Property Type: | Att/Row/Twnhouse |
| Style: | 3-Storey |
| Exterior: | Brick, Vinyl Siding |
| Garage Type: | Attached |
| (Parking/)Drive: | Pvt Double |
| Drive Parking Spaces: | 2 |
| Pool: | None |
| Approximatly Age: | New |
| Property Features: | Hospital |
| Fireplace/Stove: | N |
| Heat Source: | Gas |
| Heat Type: | Forced Air |
| Central Air Conditioning: | Central Air |
| Elevator Lift: | N |
| Sewers: | Sewers |
| Water: | Municipal |
$
%
Years
This calculator is for demonstration purposes only. Always consult a professional
financial advisor before making personal financial decisions.
| Although the information displayed is believed to be accurate, no warranties or representations are made of any kind. |
| Century 21 Miller Real Estate Ltd., Brokerage |
|
|

Nazila Tavakkolinamin
Sales Representative
Dir:
416-574-5561
Bus:
905-731-2000
Fax:
905-886-7556
| Book Showing | Email a Friend |
Jump To:
At a Glance:
| Type: | Freehold - Att/Row/Twnhouse |
| Area: | Halton |
| Municipality: | Oakville |
| Neighbourhood: | 1010 - JM Joshua Meadows |
| Style: | 3-Storey |
| Lot Size: | 25.62 x 68.90(Feet) |
| Approximate Age: | New |
| Beds: | 4 |
| Baths: | 4 |
| Fireplace: | N |
| Pool: | None |
Locatin Map:
Payment Calculator:












































