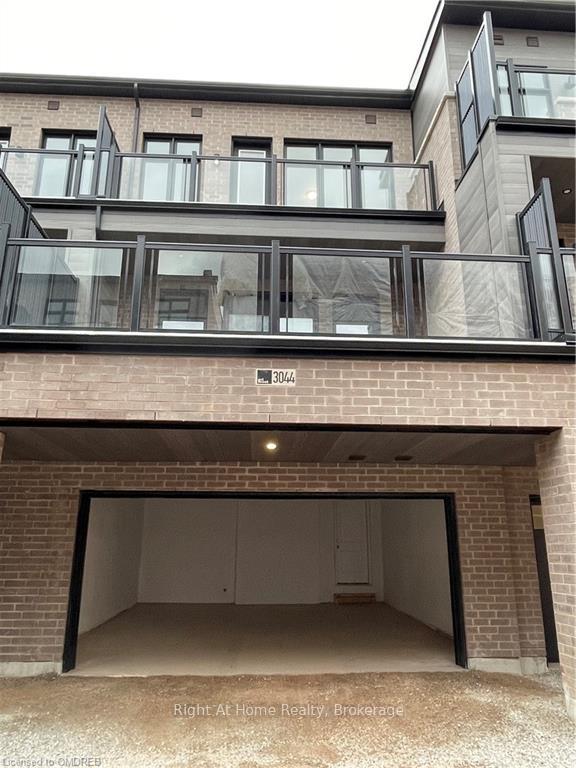$3,750
Available - For Rent
Listing ID: W11880091
3044 PERKINS Way , Oakville, L6H 7G1, Ontario
| Brand new never lived in executive 4 bedrooom/4 washroom Townhome With A Double Car Garage, located in a prestigious Upper Joshua Creek, built by Primont. Over 2100 sq ft above grade plus an unfinished basement for additional storage space. Beautiful High ceilings throughout: 10 ft smooth ceilings on 2nd floor, rare 12 ft ceilings in bedrooms 2 and 3, 9 ft ceilings on ground level ensuite bedrooms and 3rd level primary bedroom. Bright Open Concept Living/Dining areas with a large modern Kitchen featuring quartz Counter Tops, a functional central island and a walk-in pantry for additional storage. Stainless steel appliances to be installed. Dining Room has direct Access To an oversized Wooden Deck. Additional office space located on second floor. Hardwood Flooring in ground floor bedroom and throughout the second level. Convenient In-Law Suite On ground Level with 3 piece ensuite. Spacious Master Bedroom with a Juliet Balcony, 5 piece Ensuite & Large Walk-In Closet. Window coverings to be installed. Minutes to a variety of amenities, Parks, trails, Public transit. Easy Access To Major Highways 403, 407, And QEW. |
| Price | $3,750 |
| Taxes: | $0.00 |
| Address: | 3044 PERKINS Way , Oakville, L6H 7G1, Ontario |
| Directions/Cross Streets: | DUNDAS Street and PERKINS Way |
| Rooms: | 13 |
| Rooms +: | 0 |
| Bedrooms: | 4 |
| Bedrooms +: | 0 |
| Kitchens: | 1 |
| Kitchens +: | 0 |
| Basement: | Part Bsmt, Unfinished |
| Furnished: | N |
| Approximatly Age: | New |
| Property Type: | Att/Row/Twnhouse |
| Style: | 3-Storey |
| Exterior: | Brick |
| Garage Type: | Attached |
| Drive Parking Spaces: | 0 |
| Pool: | None |
| Approximatly Age: | New |
| Parking Included: | Y |
| Fireplace/Stove: | N |
| Heat Type: | Forced Air |
| Central Air Conditioning: | Central Air |
| Elevator Lift: | N |
| Sewers: | Sewers |
| Water: | Municipal |
| Although the information displayed is believed to be accurate, no warranties or representations are made of any kind. |
| Right At Home Realty, Brokerage |
|
|

Nazila Tavakkolinamin
Sales Representative
Dir:
416-574-5561
Bus:
905-731-2000
Fax:
905-886-7556
| Book Showing | Email a Friend |
Jump To:
At a Glance:
| Type: | Freehold - Att/Row/Twnhouse |
| Area: | Halton |
| Municipality: | Oakville |
| Neighbourhood: | 1010 - JM Joshua Meadows |
| Style: | 3-Storey |
| Approximate Age: | New |
| Beds: | 4 |
| Baths: | 4 |
| Fireplace: | N |
| Pool: | None |
Locatin Map:

























