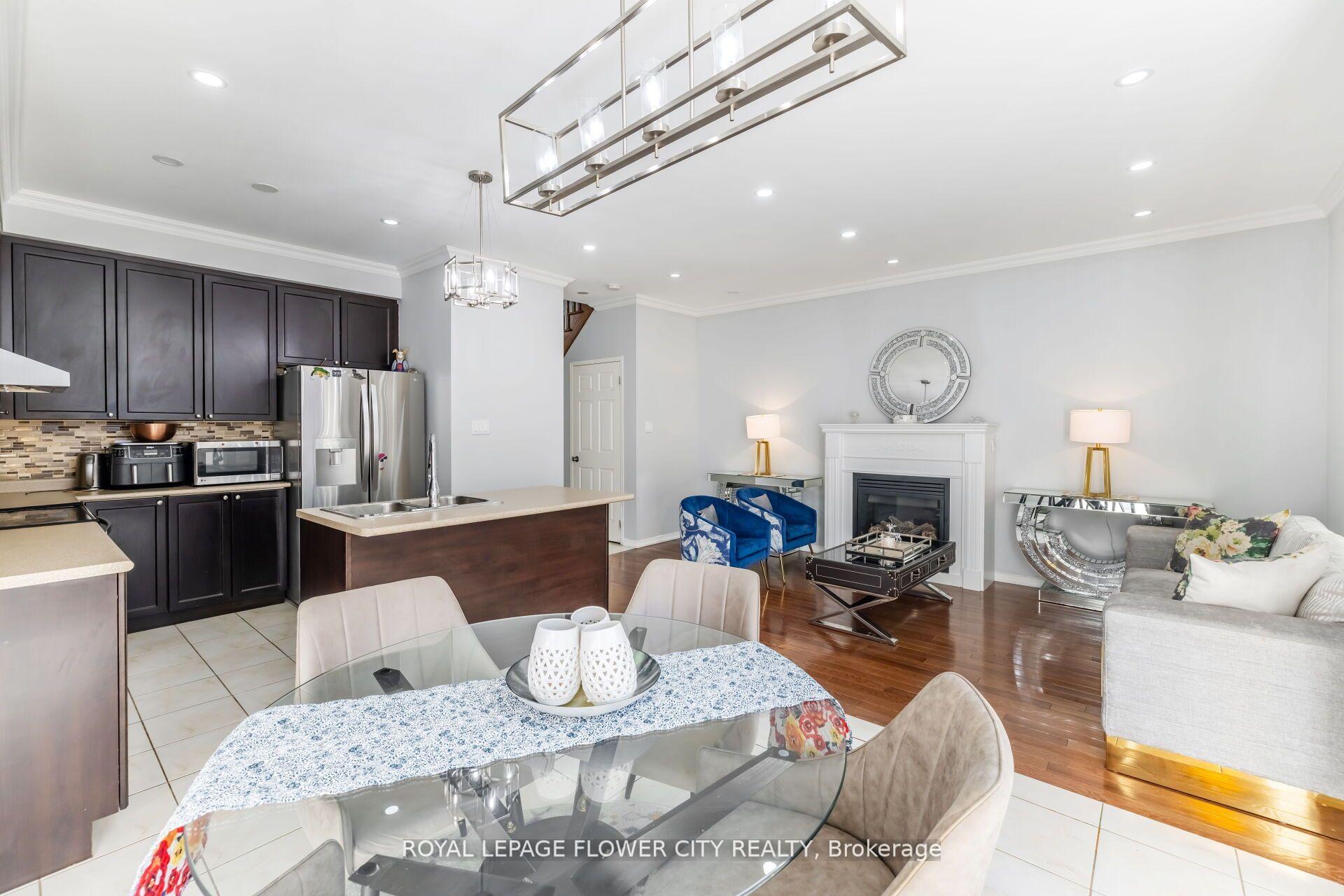$959,900
Available - For Sale
Listing ID: W11879956
18 Loftsmoor Dr , Brampton, L6R 3R7, Ontario
| Location! Location! Location! 3 Br Semi-Detached House Loaded With Upgrades. D/D Entry, 9 Ft Ceiling, Pot lights & Hardwood Floor On Main Level And Oak Staircase. No Carpet in the house. Back Splash In Kitchen, S/S Appliances, Gas Fireplace, California Shutters. Close To All Amenities And Walking Distance To Schools. 2 Bedroom Finished Basement, Separate Entrance Door(By The Builder). Extended drive-way, wrap around concrete and patio in backyard. No walkway in front of the house. Separate laundry in the basement as well. |
| Extras: All Elf's, All Window Coverings ,S/S Appliances, Fridge, Stove, B/I Dishwasher, Front Load Washer & Dryer. |
| Price | $959,900 |
| Taxes: | $5312.88 |
| Address: | 18 Loftsmoor Dr , Brampton, L6R 3R7, Ontario |
| Lot Size: | 24.00 x 90.33 (Feet) |
| Directions/Cross Streets: | Dixie/Temple Hill/ Countryside |
| Rooms: | 6 |
| Rooms +: | 3 |
| Bedrooms: | 3 |
| Bedrooms +: | 2 |
| Kitchens: | 1 |
| Kitchens +: | 1 |
| Family Room: | N |
| Basement: | Finished, Sep Entrance |
| Approximatly Age: | 6-15 |
| Property Type: | Semi-Detached |
| Style: | 2-Storey |
| Exterior: | Brick |
| Garage Type: | Built-In |
| (Parking/)Drive: | Available |
| Drive Parking Spaces: | 3 |
| Pool: | None |
| Approximatly Age: | 6-15 |
| Property Features: | Fenced Yard, Library, Other, Place Of Worship, Public Transit, School |
| Fireplace/Stove: | Y |
| Heat Source: | Gas |
| Heat Type: | Forced Air |
| Central Air Conditioning: | Central Air |
| Laundry Level: | Main |
| Sewers: | Sewers |
| Water: | Municipal |
$
%
Years
This calculator is for demonstration purposes only. Always consult a professional
financial advisor before making personal financial decisions.
| Although the information displayed is believed to be accurate, no warranties or representations are made of any kind. |
| ROYAL LEPAGE FLOWER CITY REALTY |
|
|

Nazila Tavakkolinamin
Sales Representative
Dir:
416-574-5561
Bus:
905-731-2000
Fax:
905-886-7556
| Book Showing | Email a Friend |
Jump To:
At a Glance:
| Type: | Freehold - Semi-Detached |
| Area: | Peel |
| Municipality: | Brampton |
| Neighbourhood: | Sandringham-Wellington |
| Style: | 2-Storey |
| Lot Size: | 24.00 x 90.33(Feet) |
| Approximate Age: | 6-15 |
| Tax: | $5,312.88 |
| Beds: | 3+2 |
| Baths: | 4 |
| Fireplace: | Y |
| Pool: | None |
Locatin Map:
Payment Calculator:
































