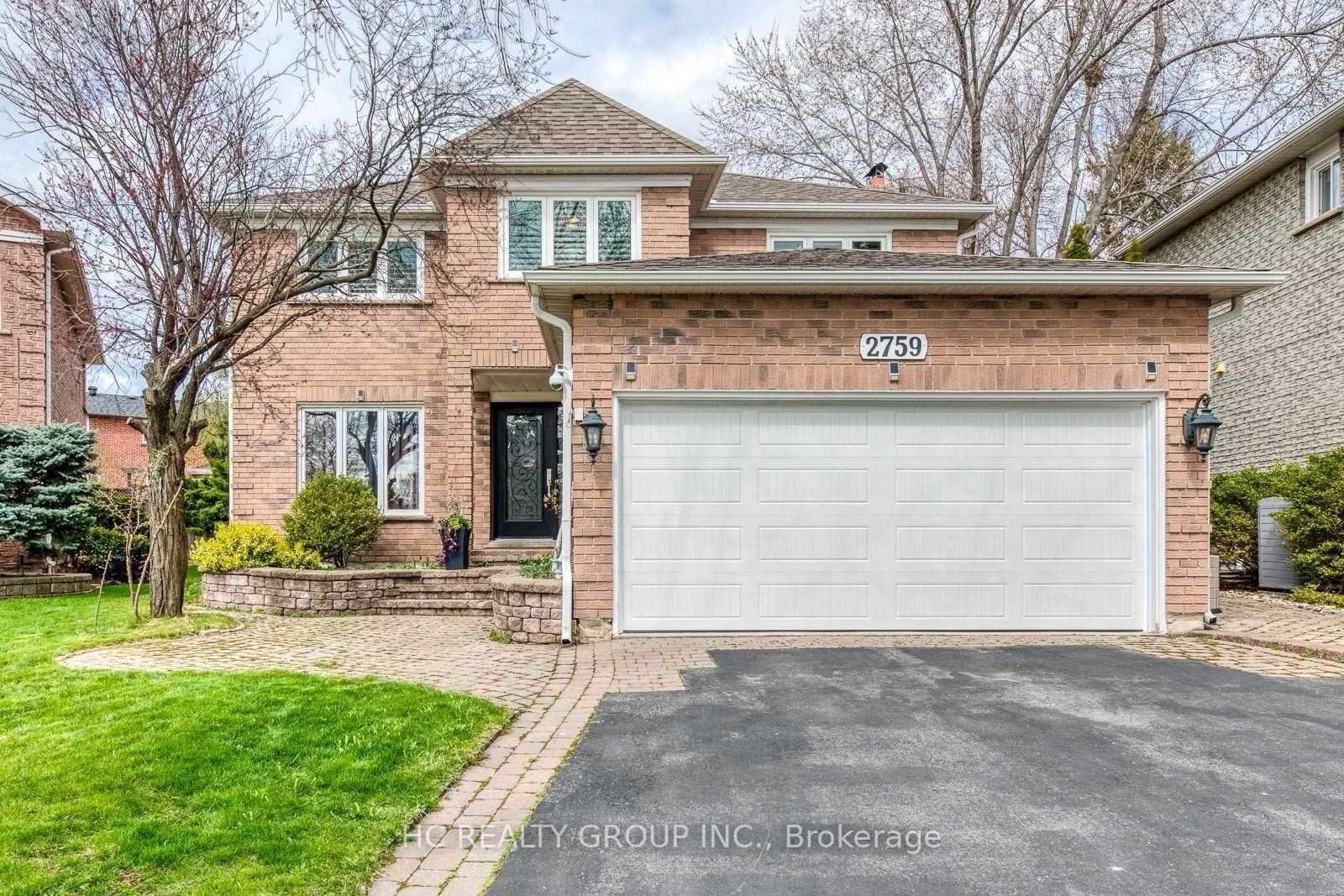$4,500
Available - For Rent
Listing ID: W11877421
2759 Guilford Cres , Oakville, L6J 6Z8, Ontario
| Don't Miss Out On This 4+2 Bedrooms Beautiful Homes W/Approx. 3000SqFt. Of Total Living Space Including Newly Renovated Bsmt(2018) & Spacious Backyard To Settle Your Family In Prestigious Clearview With Amazing Neighbours. Interior New Freshly Painted(2021). 2019 Furnace & Attic Insulation. 2021 Ac & Humidifier. Double Garage W/New Garage Door(2021), Etc. Enjoy Your Summertime W/Family In The Fully Fenced Huge Backyard. Coveted Location, Easy Access To Public Transit, Hwys, Go Train, Schools, Parks, Shops, Hospital & So Much More! It Will Make Your Life Enjoyable & Convenient! A Must See! You Will Fall In Love With This Home! |
| Extras: All Existing Window Covers & Light Fixtures. Washer & Dryer. Fridge, Stove, Dishwasher, Combined Microwave & Range Hood. Bsmt Fridge, Stove & Range Hood. ***Top Notch School District!*** |
| Price | $4,500 |
| Address: | 2759 Guilford Cres , Oakville, L6J 6Z8, Ontario |
| Lot Size: | 45.00 x 122.00 (Feet) |
| Directions/Cross Streets: | Ford Dr. & Kingsway Dr. |
| Rooms: | 10 |
| Bedrooms: | 4 |
| Bedrooms +: | 2 |
| Kitchens: | 1 |
| Kitchens +: | 1 |
| Family Room: | Y |
| Basement: | Finished |
| Furnished: | N |
| Property Type: | Detached |
| Style: | 2-Storey |
| Exterior: | Brick |
| Garage Type: | Attached |
| (Parking/)Drive: | Pvt Double |
| Drive Parking Spaces: | 4 |
| Pool: | None |
| Private Entrance: | Y |
| Laundry Access: | Ensuite |
| CAC Included: | Y |
| Parking Included: | Y |
| Fireplace/Stove: | Y |
| Heat Source: | Gas |
| Heat Type: | Forced Air |
| Central Air Conditioning: | Central Air |
| Laundry Level: | Main |
| Elevator Lift: | N |
| Sewers: | Sewers |
| Water: | Municipal |
| Although the information displayed is believed to be accurate, no warranties or representations are made of any kind. |
| HC REALTY GROUP INC. |
|
|

Nazila Tavakkolinamin
Sales Representative
Dir:
416-574-5561
Bus:
905-731-2000
Fax:
905-886-7556
| Book Showing | Email a Friend |
Jump To:
At a Glance:
| Type: | Freehold - Detached |
| Area: | Halton |
| Municipality: | Oakville |
| Neighbourhood: | Clearview |
| Style: | 2-Storey |
| Lot Size: | 45.00 x 122.00(Feet) |
| Beds: | 4+2 |
| Baths: | 4 |
| Fireplace: | Y |
| Pool: | None |
Locatin Map:











































