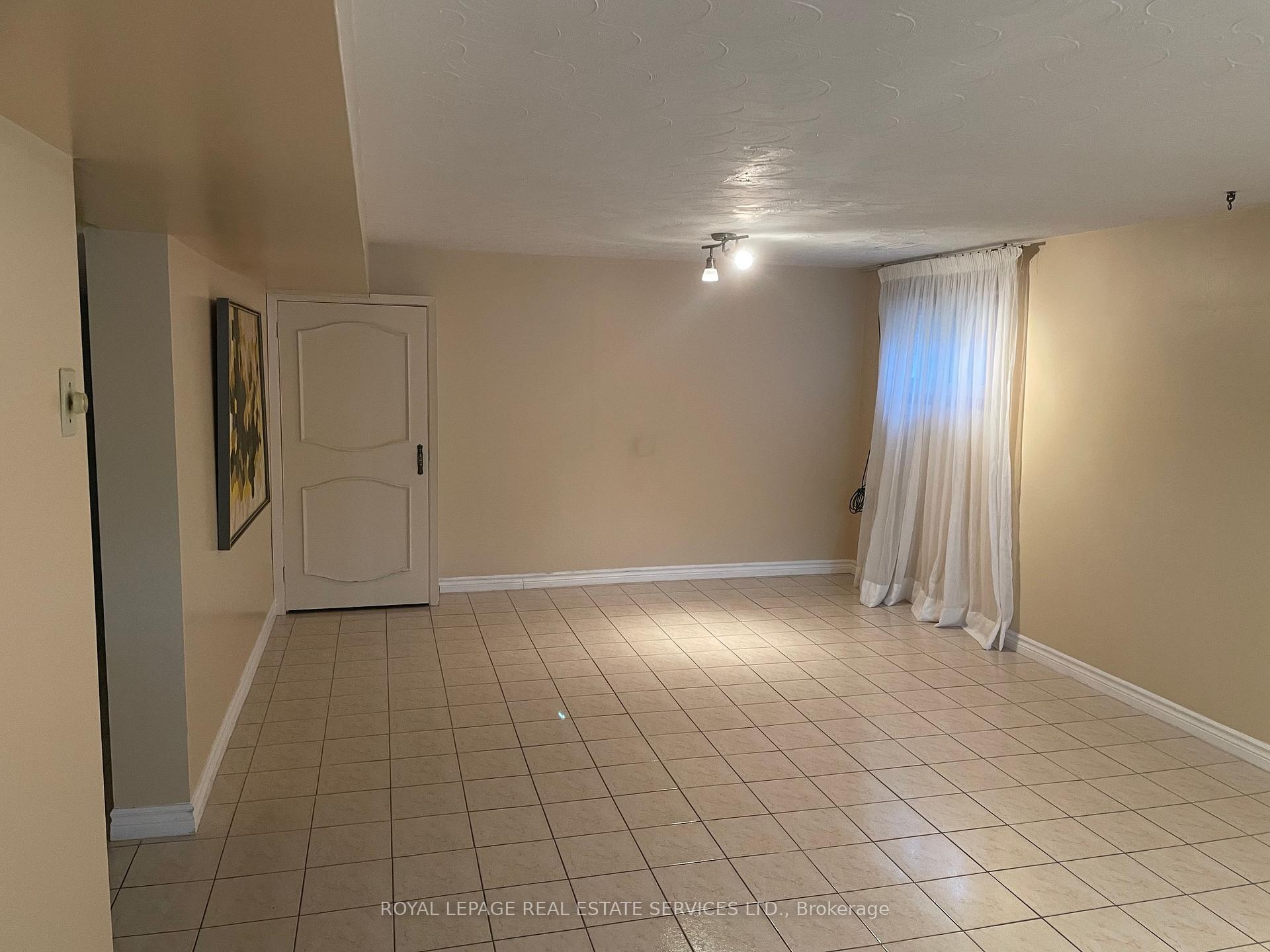$1,899,000
Available - For Sale
Listing ID: W11836231
66 Evans Ave , Toronto, M8Z 1H6, Ontario
| Purpose built triplex but used as a single family. Vacant possession for rental or family use. Approximately 1264 S.F. per floor. Detached oversized brick double garage. Cement rear patio area. Private driveway parking for five cars. Updated mechanical and electrical. Carson Develop Inspection available. Generous sized suites in good condition. Two three bedroom units plus one bedroom basement. Separate laundry. Steps to TTC, Gardiner Expressway, Shopping, Sherway Gardens, San Remo bakery and more! Excellent investment opportunity or multi 'family use'. |
| Extras: *Basement: Bedroom 5.23x3.35 with ceramic floors. Basement: Laundry 3.78x2.79 with ceramic floors* |
| Price | $1,899,000 |
| Taxes: | $5700.85 |
| Address: | 66 Evans Ave , Toronto, M8Z 1H6, Ontario |
| Lot Size: | 50.00 x 120.00 (Feet) |
| Directions/Cross Streets: | Royal York and Evans |
| Rooms: | 10 |
| Rooms +: | 4 |
| Bedrooms: | 6 |
| Bedrooms +: | 1 |
| Kitchens: | 3 |
| Family Room: | N |
| Basement: | Apartment |
| Approximatly Age: | 51-99 |
| Property Type: | Triplex |
| Style: | 2-Storey |
| Exterior: | Brick |
| Garage Type: | Detached |
| (Parking/)Drive: | Private |
| Drive Parking Spaces: | 5 |
| Pool: | None |
| Approximatly Age: | 51-99 |
| Approximatly Square Footage: | 2500-3000 |
| Property Features: | Fenced Yard, Public Transit, School |
| Fireplace/Stove: | N |
| Heat Source: | Gas |
| Heat Type: | Forced Air |
| Central Air Conditioning: | Central Air |
| Laundry Level: | Lower |
| Sewers: | Sewers |
| Water: | Municipal |
$
%
Years
This calculator is for demonstration purposes only. Always consult a professional
financial advisor before making personal financial decisions.
| Although the information displayed is believed to be accurate, no warranties or representations are made of any kind. |
| ROYAL LEPAGE REAL ESTATE SERVICES LTD. |
|
|

Nazila Tavakkolinamin
Sales Representative
Dir:
416-574-5561
Bus:
905-731-2000
Fax:
905-886-7556
| Book Showing | Email a Friend |
Jump To:
At a Glance:
| Type: | Freehold - Triplex |
| Area: | Toronto |
| Municipality: | Toronto |
| Neighbourhood: | Mimico |
| Style: | 2-Storey |
| Lot Size: | 50.00 x 120.00(Feet) |
| Approximate Age: | 51-99 |
| Tax: | $5,700.85 |
| Beds: | 6+1 |
| Baths: | 3 |
| Fireplace: | N |
| Pool: | None |
Locatin Map:
Payment Calculator:































