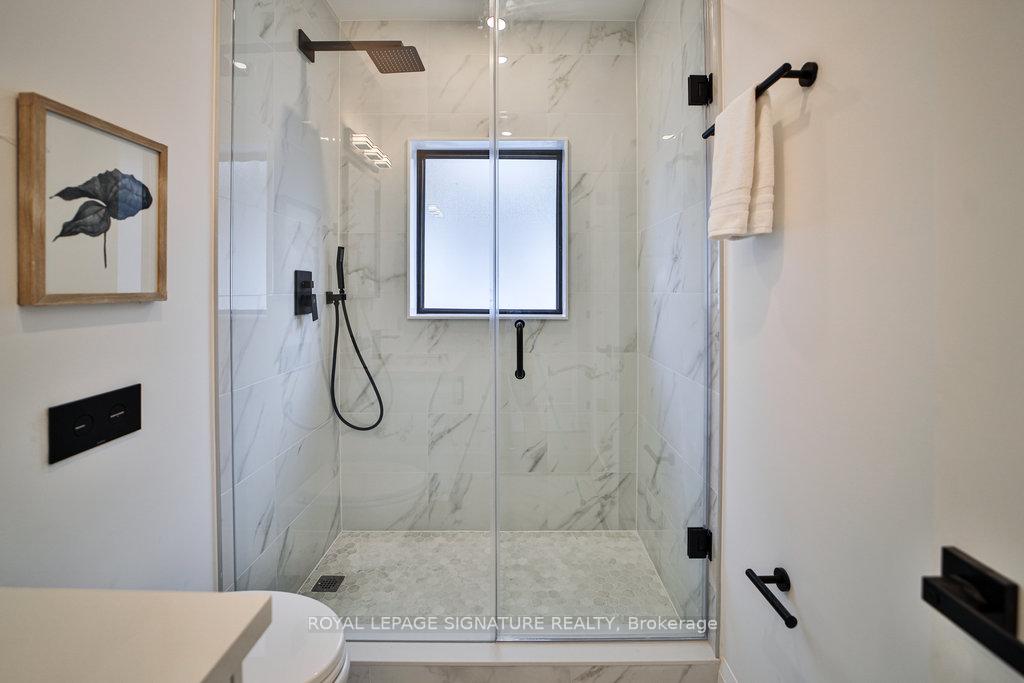$4,500
Available - For Rent
Listing ID: W11836192
54 Batavia Ave , Unit Main, Toronto, M6N 4A2, Ontario
| Don't Miss The Chance To Rent The Upper Level Of This Beautifully Renovated Detached Home,Designed For Both Comfort And Style! This Home Offers 3 Bedrooms, Including A Luxurious Primary Bedroom With A Private Ensuite Bath, Ensuring A Serene Retreat. With A Total Of 3 Well-Appointed Bathrooms, Everyone Enjoys Added Convenience And Privacy. The Sleek, Modern Kitchen Comes Fully Equipped With Stainless Steel Appliances, Combining Functionality With Contemporary Elegance.Adjoining The Kitchen, A Cozy Sitting Room Creates A Perfect Space To Unwind. Whether You're Hosting Friends Or Enjoying Quiet Evenings, This Homes Thoughtful Layout And Stylish Details Make It An Exceptional Rental Opportunity. Experience Comfort, Style, And Space All In One Remarkable Home! |
| Extras: Conveniently Located Just Minutes From The St. Clair Streetcar, TTC, And High Park, This Property Is A Rare Opportunity For Families And Renters Alike! |
| Price | $4,500 |
| Address: | 54 Batavia Ave , Unit Main, Toronto, M6N 4A2, Ontario |
| Apt/Unit: | Main |
| Lot Size: | 27.79 x 149.00 (Feet) |
| Acreage: | < .50 |
| Directions/Cross Streets: | St Clair/Jane St |
| Rooms: | 7 |
| Bedrooms: | 3 |
| Bedrooms +: | |
| Kitchens: | 1 |
| Family Room: | Y |
| Basement: | None |
| Furnished: | N |
| Approximatly Age: | 100+ |
| Property Type: | Detached |
| Style: | 2-Storey |
| Exterior: | Brick, Stucco/Plaster |
| Garage Type: | Detached |
| (Parking/)Drive: | Lane |
| Drive Parking Spaces: | 1 |
| Pool: | None |
| Private Entrance: | Y |
| Laundry Access: | Ensuite |
| Approximatly Age: | 100+ |
| Approximatly Square Footage: | 3500-5000 |
| Property Features: | Fenced Yard, Park, Public Transit, School |
| Fireplace/Stove: | Y |
| Heat Source: | Electric |
| Heat Type: | Forced Air |
| Central Air Conditioning: | Central Air |
| Laundry Level: | Upper |
| Elevator Lift: | N |
| Sewers: | Sewers |
| Water: | Municipal |
| Although the information displayed is believed to be accurate, no warranties or representations are made of any kind. |
| ROYAL LEPAGE SIGNATURE REALTY |
|
|

Nazila Tavakkolinamin
Sales Representative
Dir:
416-574-5561
Bus:
905-731-2000
Fax:
905-886-7556
| Book Showing | Email a Friend |
Jump To:
At a Glance:
| Type: | Freehold - Detached |
| Area: | Toronto |
| Municipality: | Toronto |
| Neighbourhood: | Rockcliffe-Smythe |
| Style: | 2-Storey |
| Lot Size: | 27.79 x 149.00(Feet) |
| Approximate Age: | 100+ |
| Beds: | 3 |
| Baths: | 3 |
| Fireplace: | Y |
| Pool: | None |
Locatin Map:




































