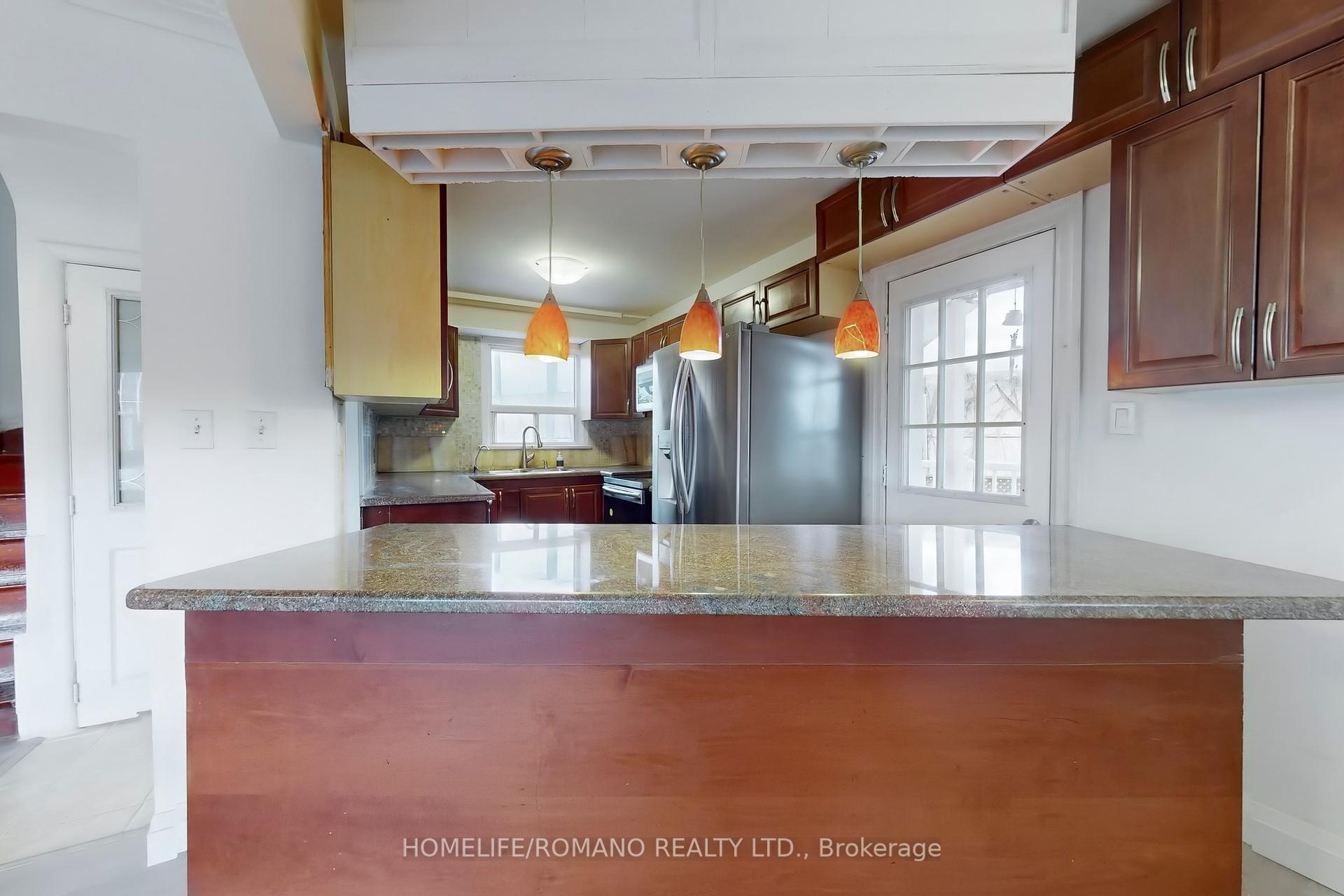$1,699,000
Available - For Sale
Listing ID: W11825351
66 Mahoney Ave West , Toronto, M6M 2H4, Ontario
| Welcome to 66 Mahoney Ave. This residential property with 4self-contained units features 5 Kitchens, 11 Bedrooms and 5 Full bathrooms. Roof done in 2023, Driveway was freshly paved 2024. Laminate floors on the first and second floor installed in 2024. Parking available with 5 parking spaces plus one detached garage space for a total of 6 spaces.The front facing entrance of this home greets you with a Large Livingroom, open concept Dining room, and kitchen with granite counter tops.As you move up to the second floor you will find 3 bedrooms and complete four piece bathroom. From the side of the home there is a 2 car driveway and two doors leading into the house. The door on the right side serves as the main entrance that leads you to three additional units once inside. Each unit has a 2 bedroom with 4 piece bathroom and a kitchen or kitchenette with a living space or combined kitchen and living space. Also from the outside, the door on the left leads you to another 2 bedroom with 4 piece bathroom and combined kitchen and living space on The Lower Level. |
| Extras: Extras Include 5 Refrigerators, 5 Stoves, 2 Microwave, 1 Dishwasher. Furnace Owned, Hot Water Tank Owned 2018 Commercial Size |
| Price | $1,699,000 |
| Taxes: | $4900.00 |
| Address: | 66 Mahoney Ave West , Toronto, M6M 2H4, Ontario |
| Lot Size: | 64.96 x 55.00 (Feet) |
| Directions/Cross Streets: | Jane and Weston Road |
| Rooms: | 16 |
| Bedrooms: | 7 |
| Bedrooms +: | 4 |
| Kitchens: | 2 |
| Kitchens +: | 3 |
| Family Room: | N |
| Basement: | Fin W/O |
| Property Type: | Detached |
| Style: | 2-Storey |
| Exterior: | Stucco/Plaster |
| Garage Type: | Detached |
| (Parking/)Drive: | Pvt Double |
| Drive Parking Spaces: | 5 |
| Pool: | None |
| Property Features: | Fenced Yard, Library, Park, Public Transit, School, School Bus Route |
| Fireplace/Stove: | N |
| Heat Source: | Gas |
| Heat Type: | Forced Air |
| Central Air Conditioning: | Central Air |
| Laundry Level: | Lower |
| Sewers: | Sewers |
| Water: | Municipal |
$
%
Years
This calculator is for demonstration purposes only. Always consult a professional
financial advisor before making personal financial decisions.
| Although the information displayed is believed to be accurate, no warranties or representations are made of any kind. |
| HOMELIFE/ROMANO REALTY LTD. |
|
|

Nazila Tavakkolinamin
Sales Representative
Dir:
416-574-5561
Bus:
905-731-2000
Fax:
905-886-7556
| Virtual Tour | Book Showing | Email a Friend |
Jump To:
At a Glance:
| Type: | Freehold - Detached |
| Area: | Toronto |
| Municipality: | Toronto |
| Neighbourhood: | Mount Dennis |
| Style: | 2-Storey |
| Lot Size: | 64.96 x 55.00(Feet) |
| Tax: | $4,900 |
| Beds: | 7+4 |
| Baths: | 5 |
| Fireplace: | N |
| Pool: | None |
Locatin Map:
Payment Calculator:











































