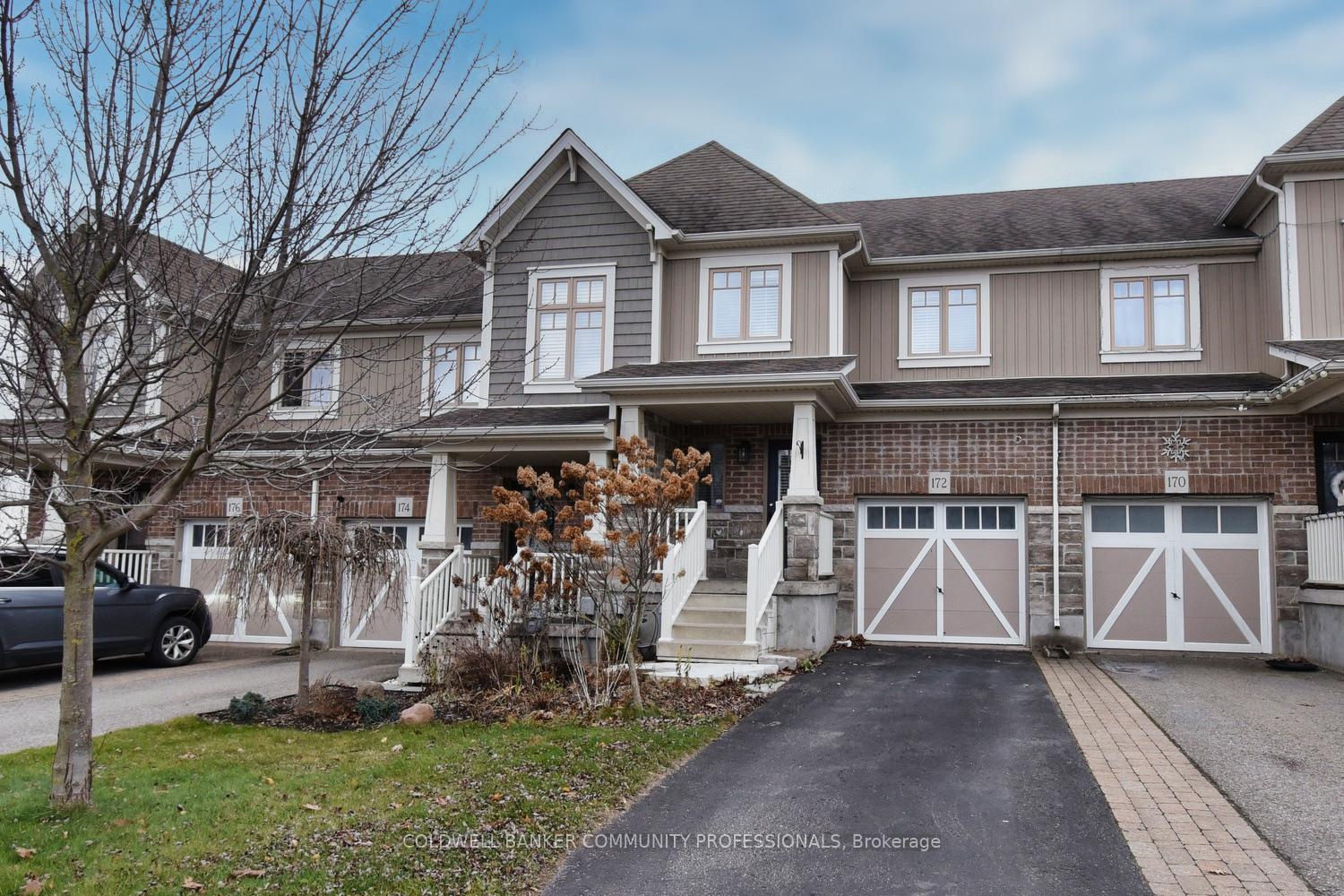$803,500
Available - For Sale
Listing ID: W11825332
172 Preston Dr , Orangeville, L9W 0C9, Ontario
| Freehold 2 story Townhouse with 3 bedrooms, 3.5 baths. Featuring open concept main floor with eat-in kitchen with backsplash and centre island. Laminate flooring in living room with w/o. Great size bedroom with master ensuite. Basement is fully finished with carpeted rec room, 3 pce bath. Inside entry to garage. |
| Extras: None - Sold "as-is" as Per Schedule "A" |
| Price | $803,500 |
| Taxes: | $4612.00 |
| Assessment: | $322000 |
| Assessment Year: | 2023 |
| Address: | 172 Preston Dr , Orangeville, L9W 0C9, Ontario |
| Lot Size: | 19.68 x 108.33 (Feet) |
| Acreage: | < .50 |
| Directions/Cross Streets: | Hansen/Parkinson |
| Rooms: | 9 |
| Bedrooms: | 3 |
| Bedrooms +: | |
| Kitchens: | 1 |
| Family Room: | N |
| Basement: | Finished |
| Approximatly Age: | 6-15 |
| Property Type: | Att/Row/Twnhouse |
| Style: | 2-Storey |
| Exterior: | Alum Siding, Brick |
| Garage Type: | Attached |
| (Parking/)Drive: | Front Yard |
| Drive Parking Spaces: | 1 |
| Pool: | None |
| Approximatly Age: | 6-15 |
| Approximatly Square Footage: | 1500-2000 |
| Fireplace/Stove: | N |
| Heat Source: | Gas |
| Heat Type: | Forced Air |
| Central Air Conditioning: | Other |
| Laundry Level: | Lower |
| Elevator Lift: | N |
| Sewers: | Sewers |
| Water: | Municipal |
| Water Supply Types: | Unknown |
| Utilities-Cable: | A |
| Utilities-Hydro: | Y |
| Utilities-Gas: | Y |
| Utilities-Telephone: | A |
$
%
Years
This calculator is for demonstration purposes only. Always consult a professional
financial advisor before making personal financial decisions.
| Although the information displayed is believed to be accurate, no warranties or representations are made of any kind. |
| COLDWELL BANKER COMMUNITY PROFESSIONALS |
|
|

Nazila Tavakkolinamin
Sales Representative
Dir:
416-574-5561
Bus:
905-731-2000
Fax:
905-886-7556
| Virtual Tour | Book Showing | Email a Friend |
Jump To:
At a Glance:
| Type: | Freehold - Att/Row/Twnhouse |
| Area: | Dufferin |
| Municipality: | Orangeville |
| Neighbourhood: | Orangeville |
| Style: | 2-Storey |
| Lot Size: | 19.68 x 108.33(Feet) |
| Approximate Age: | 6-15 |
| Tax: | $4,612 |
| Beds: | 3 |
| Baths: | 3 |
| Fireplace: | N |
| Pool: | None |
Locatin Map:
Payment Calculator:











































