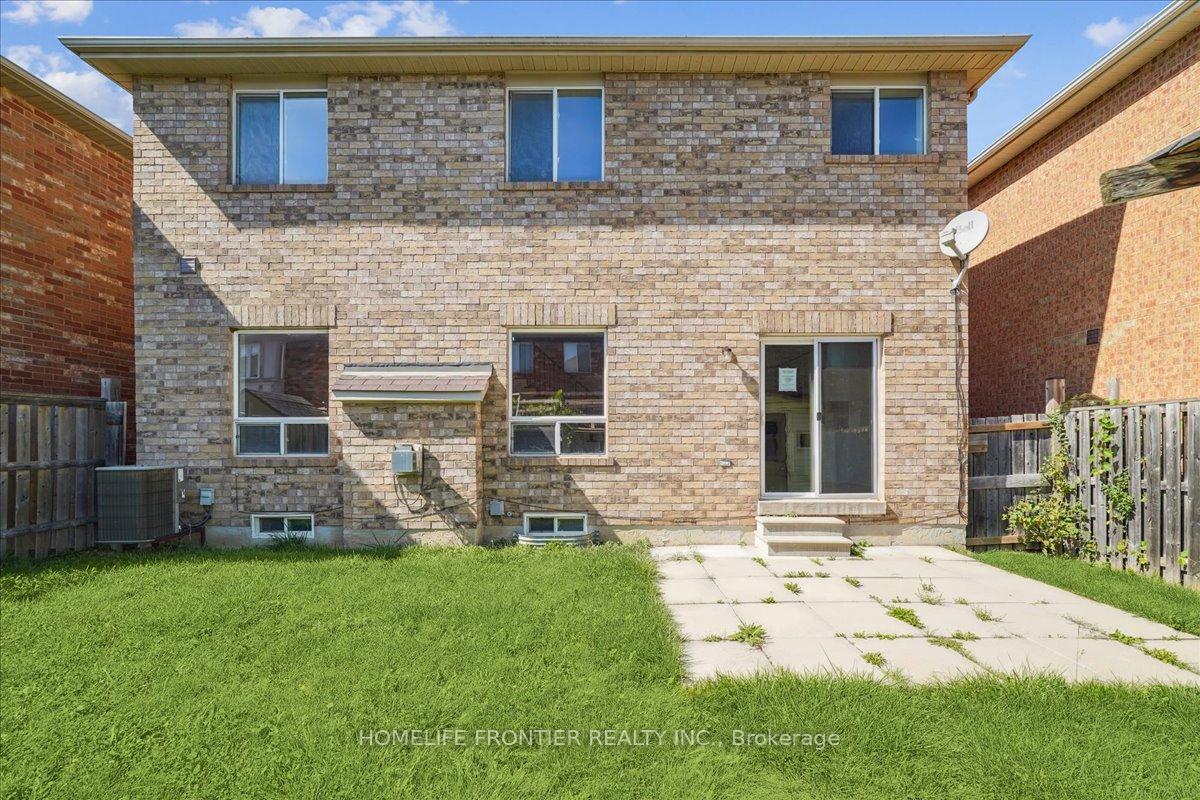$1,399,000
Available - For Sale
Listing ID: W11825324
9 Owens Rd , Brampton, L6X 0S1, Ontario
| ***POWER OF SALE*** NEWLY RENOVATED!! This Home Is Not To Miss! A Beautiful Four Bedroom Home In The Highly Sought-After Credit Valley Neighbourhood. This Spacious Home Also Has Three Additional Bedrooms Located In The Basement With Not Only A Fully Equipped Kitchen But A Separate Entrance As Well! This Home Has S/S Appliances, 9 FT Ceilings, Spacious Bedrooms & Enclosed Private Backyard! Conveniently Situated Close To Transit, Mount Pleasant Go Station, Grocery Stores, Parks & Much More! |
| Extras: Motivated Seller!! This is a Buy As Is property under Power of Sale. Everything inside the property comes with the sale. |
| Price | $1,399,000 |
| Taxes: | $6100.00 |
| Address: | 9 Owens Rd , Brampton, L6X 0S1, Ontario |
| Lot Size: | 39.43 x 88.72 (Feet) |
| Directions/Cross Streets: | Creditview / William Pkwy |
| Rooms: | 9 |
| Rooms +: | 3 |
| Bedrooms: | 4 |
| Bedrooms +: | 3 |
| Kitchens: | 1 |
| Kitchens +: | 1 |
| Family Room: | Y |
| Basement: | Finished, Sep Entrance |
| Property Type: | Detached |
| Style: | 2-Storey |
| Exterior: | Brick |
| Garage Type: | Built-In |
| (Parking/)Drive: | Private |
| Drive Parking Spaces: | 2 |
| Pool: | None |
| Other Structures: | Garden Shed |
| Approximatly Square Footage: | 2500-3000 |
| Property Features: | Fenced Yard, Hospital, Park, Place Of Worship, Public Transit, School |
| Fireplace/Stove: | Y |
| Heat Source: | Gas |
| Heat Type: | Forced Air |
| Central Air Conditioning: | Central Air |
| Sewers: | Sewers |
| Water: | Municipal |
$
%
Years
This calculator is for demonstration purposes only. Always consult a professional
financial advisor before making personal financial decisions.
| Although the information displayed is believed to be accurate, no warranties or representations are made of any kind. |
| HOMELIFE FRONTIER REALTY INC. |
|
|

Nazila Tavakkolinamin
Sales Representative
Dir:
416-574-5561
Bus:
905-731-2000
Fax:
905-886-7556
| Virtual Tour | Book Showing | Email a Friend |
Jump To:
At a Glance:
| Type: | Freehold - Detached |
| Area: | Peel |
| Municipality: | Brampton |
| Neighbourhood: | Credit Valley |
| Style: | 2-Storey |
| Lot Size: | 39.43 x 88.72(Feet) |
| Tax: | $6,100 |
| Beds: | 4+3 |
| Baths: | 4 |
| Fireplace: | Y |
| Pool: | None |
Locatin Map:
Payment Calculator:




























