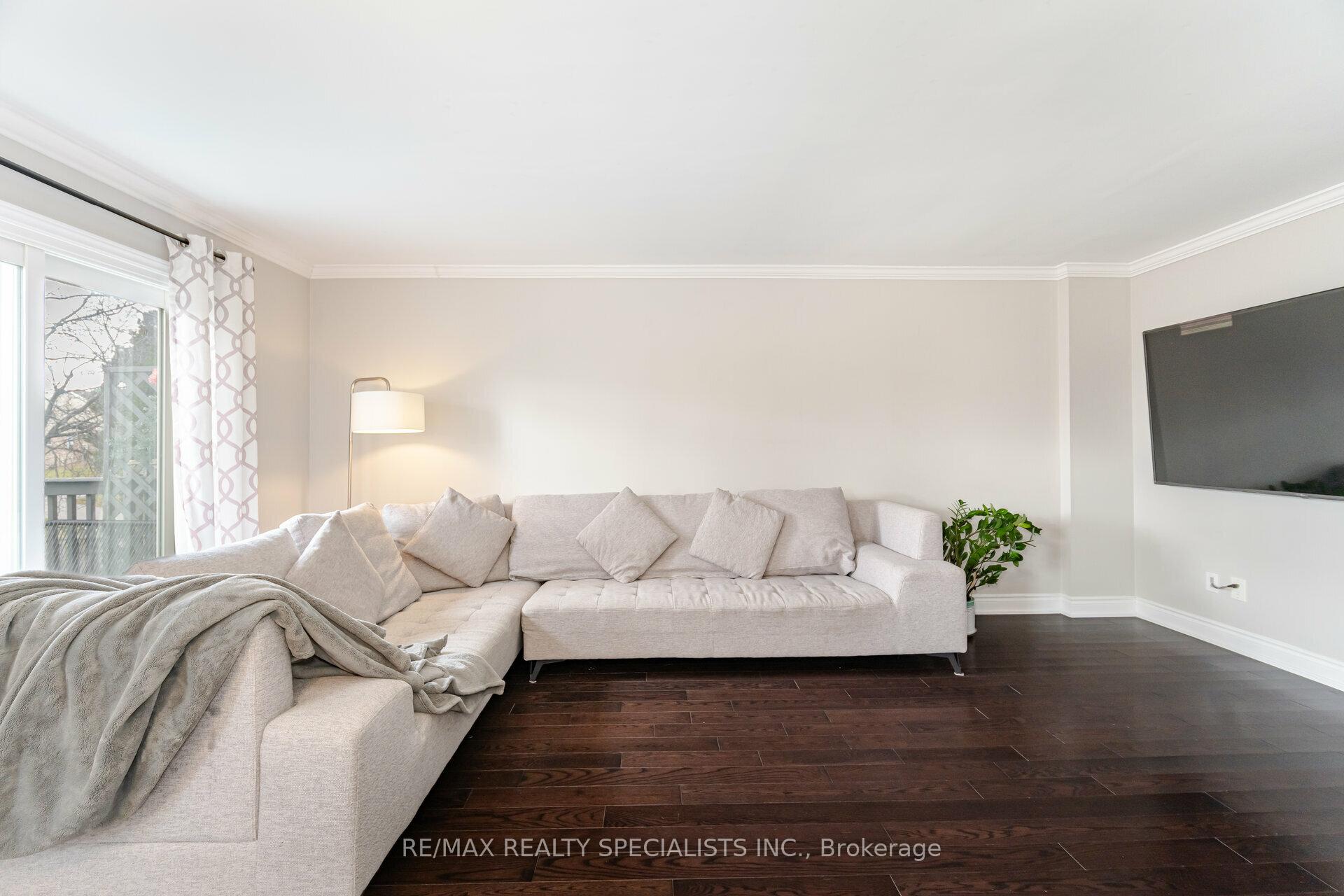$924,900
Available - For Sale
Listing ID: W11825246
62 Berkshire Sq , Brampton, L6Z 1N4, Ontario
| Move-in-ready home is perfect for mid to large families seeking space and style. The spotless kitchen is a showstopper, all white with modern finishes. The main floor boasts potlights, crown moulding, hardwood floors, and an open-concept living and dining area with a walkout to a raised deck. Iron Railings on the wood staircase, leading the hardwood to the 2nd level. With two primary bedrooms, an updated bathroom, and a walkout basement featuring a 3-piece bath and laundry room, this home offers incredible versatility. The renovated patio and low-maintenance yard are perfect for outdoor enjoyment Ample parking! The driveway accommodates 4 cars plus a garage. Additional updates include a newer roof and washer/dryer. Modern, chic, and family-friendly this home is ready for you to move in and enjoy. Schedule your showing today! |
| Extras: Close to 410, walking distance to Heart Lake Conservation, close to schools, transit, and plazas. |
| Price | $924,900 |
| Taxes: | $5030.26 |
| Address: | 62 Berkshire Sq , Brampton, L6Z 1N4, Ontario |
| Lot Size: | 24.40 x 101.19 (Feet) |
| Directions/Cross Streets: | Sandalwood Pkwy/Royal Palm Dr |
| Rooms: | 6 |
| Rooms +: | 1 |
| Bedrooms: | 3 |
| Bedrooms +: | |
| Kitchens: | 1 |
| Family Room: | N |
| Basement: | Fin W/O |
| Approximatly Age: | 31-50 |
| Property Type: | Detached |
| Style: | 2-Storey |
| Exterior: | Brick |
| Garage Type: | Built-In |
| (Parking/)Drive: | Pvt Double |
| Drive Parking Spaces: | 4 |
| Pool: | None |
| Approximatly Age: | 31-50 |
| Approximatly Square Footage: | 1100-1500 |
| Property Features: | Fenced Yard, Grnbelt/Conserv, Lake Access, Public Transit, Ravine, School |
| Fireplace/Stove: | N |
| Heat Source: | Gas |
| Heat Type: | Forced Air |
| Central Air Conditioning: | Central Air |
| Laundry Level: | Lower |
| Sewers: | Sewers |
| Water: | Municipal |
$
%
Years
This calculator is for demonstration purposes only. Always consult a professional
financial advisor before making personal financial decisions.
| Although the information displayed is believed to be accurate, no warranties or representations are made of any kind. |
| RE/MAX REALTY SPECIALISTS INC. |
|
|

Nazila Tavakkolinamin
Sales Representative
Dir:
416-574-5561
Bus:
905-731-2000
Fax:
905-886-7556
| Virtual Tour | Book Showing | Email a Friend |
Jump To:
At a Glance:
| Type: | Freehold - Detached |
| Area: | Peel |
| Municipality: | Brampton |
| Neighbourhood: | Heart Lake East |
| Style: | 2-Storey |
| Lot Size: | 24.40 x 101.19(Feet) |
| Approximate Age: | 31-50 |
| Tax: | $5,030.26 |
| Beds: | 3 |
| Baths: | 2 |
| Fireplace: | N |
| Pool: | None |
Locatin Map:
Payment Calculator:











































