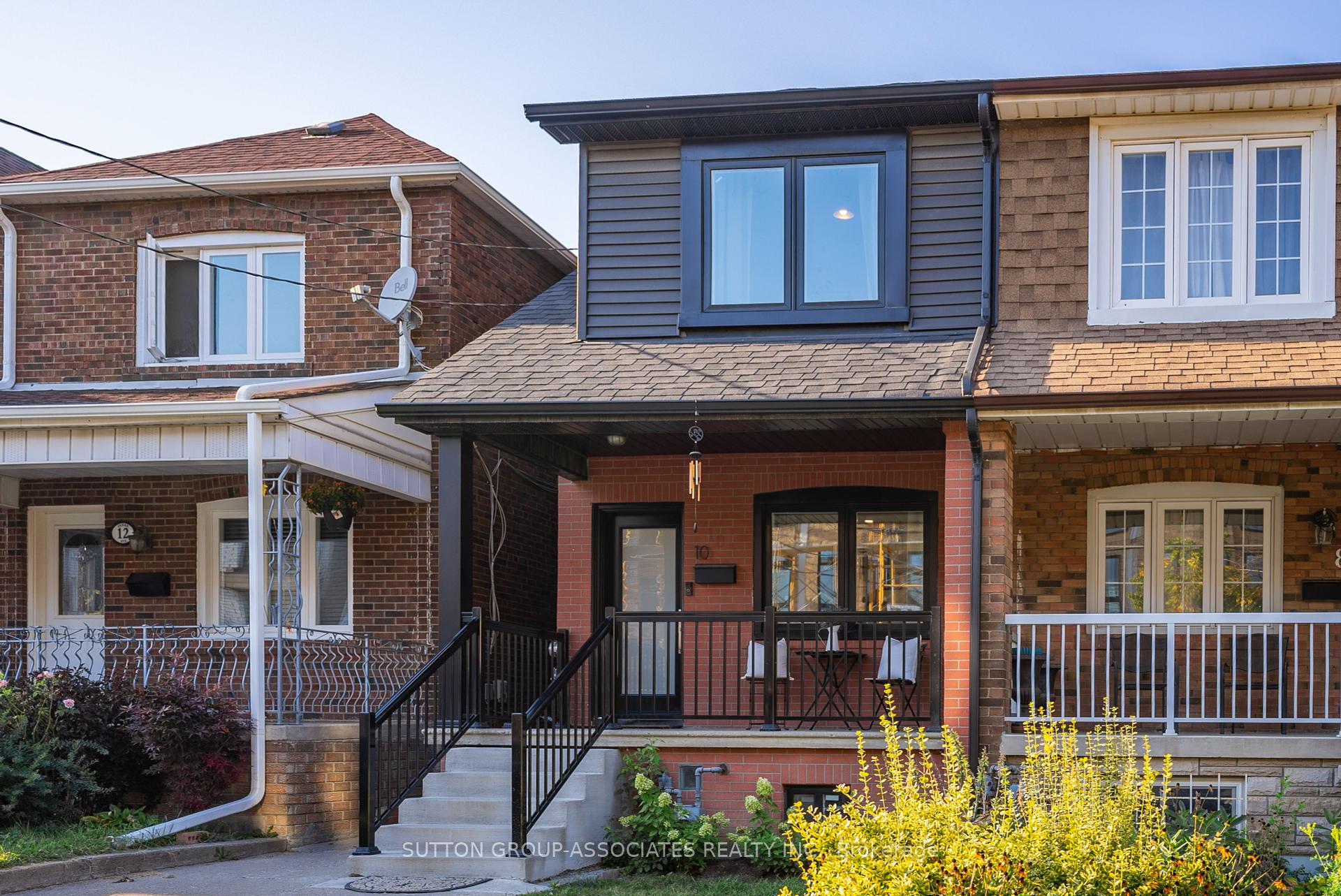$3,750
Available - For Rent
Listing ID: W11825202
10 Innes Ave , Toronto, M6E 1M8, Ontario
| Welcome to 10 Innes a lovely renovated 3 bed, 2 bath home providing some of your most sought-after conveniences -main floor powder room, dishwasher, in-unit laundry, parking, outdoor space for BBQing and more. This home boasts pot lights, newer windows, front & back porches, stainless steel double door fridge, gas stove, microwave hood fan and eat-in kitchen with walk-out. Closets in every bedroom. Modern 4-piece bathroom with glass enclosed soaker tub/shower combo. Great Corso Italia location allowing you to walk to parks, cafes, groceries, restaurants, JJP rec centre with indoor & outdoor pool, ice rink, running track, playground & splash pad and a multitude of programs for kids/youth & adults alike. TTC at your door getting you to the Bloor subway line in 10 mins. This move-in ready home won't last long. Tenant responsible for Landscaping & Snow removal and 65% of the utilities. |
| Extras: Main floor powder room, back porch & front porch. Basement also available for rent separately. |
| Price | $3,750 |
| Address: | 10 Innes Ave , Toronto, M6E 1M8, Ontario |
| Lot Size: | 16.33 x 108.00 (Feet) |
| Directions/Cross Streets: | Caledonia & Rogers |
| Rooms: | 6 |
| Bedrooms: | 3 |
| Bedrooms +: | |
| Kitchens: | 1 |
| Family Room: | N |
| Basement: | Apartment |
| Furnished: | N |
| Property Type: | Semi-Detached |
| Style: | 2-Storey |
| Exterior: | Brick, Vinyl Siding |
| Garage Type: | None |
| (Parking/)Drive: | Lane |
| Drive Parking Spaces: | 1 |
| Pool: | None |
| Private Entrance: | Y |
| Property Features: | Park, Place Of Worship, Public Transit, Rec Centre, School |
| Common Elements Included: | Y |
| Parking Included: | Y |
| Fireplace/Stove: | N |
| Heat Source: | Gas |
| Heat Type: | Forced Air |
| Central Air Conditioning: | Central Air |
| Laundry Level: | Main |
| Elevator Lift: | N |
| Sewers: | Sewers |
| Water: | Municipal |
| Although the information displayed is believed to be accurate, no warranties or representations are made of any kind. |
| SUTTON GROUP-ASSOCIATES REALTY INC. |
|
|

Nazila Tavakkolinamin
Sales Representative
Dir:
416-574-5561
Bus:
905-731-2000
Fax:
905-886-7556
| Book Showing | Email a Friend |
Jump To:
At a Glance:
| Type: | Freehold - Semi-Detached |
| Area: | Toronto |
| Municipality: | Toronto |
| Neighbourhood: | Corso Italia-Davenport |
| Style: | 2-Storey |
| Lot Size: | 16.33 x 108.00(Feet) |
| Beds: | 3 |
| Baths: | 2 |
| Fireplace: | N |
| Pool: | None |
Locatin Map:






















