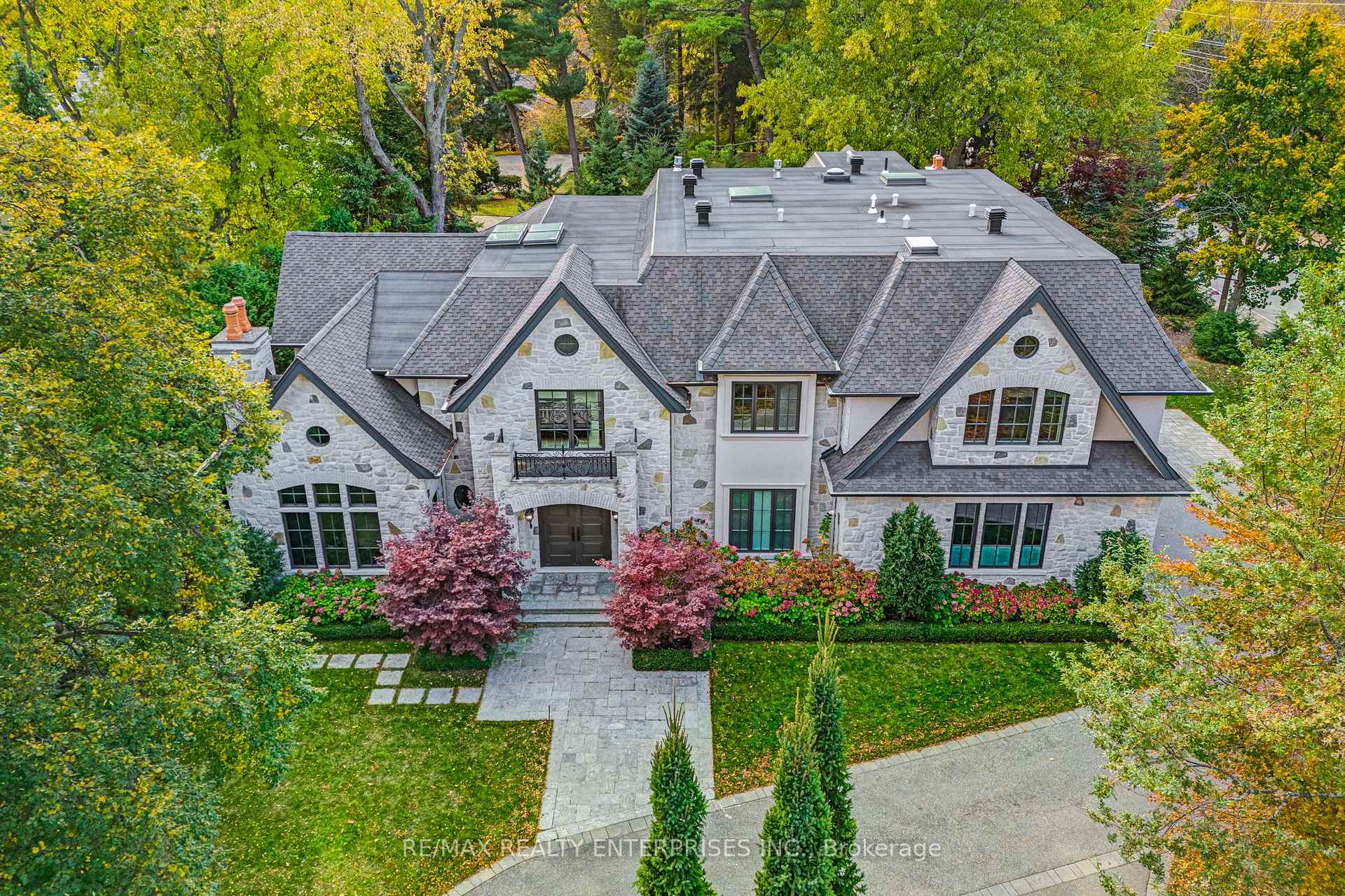$7,498,850
Available - For Sale
Listing ID: W11825177
1370 Oak Lane , Mississauga, L5H 2X7, Ontario
| Nestled In The Highly Sought-After Lorne Park Neighbourhood, This Custom-Built, Multi-Generational Family Home Is Perfectly Situated On A Quiet, Exclusive Street With Only 6 Residences, Creating A Rare Sense Of Tranquility. Spanning Approx 11,000 Sqft Of Total Living Space, The Home Boasts 5+1 Bedrooms, 8 Bathrooms & Is Set On A Sprawling Half-Acre Corner Lot. Designed To Impress, The Grand 2-Storey Foyer Introduces A Home That Effortlessly Blends Elegance With Functionality. The Main Floor Includes A Formal Office With A Gas Fireplace, A Formal Dining Room With A Servery, And A Stunning Great Room With Soaring Two-Storey Ceilings. A Spacious Family Room, Intimate Home Study, And A Luxurious Main Floor Bedroom With An Ensuite Offer The Ultimate In Refinement. The Chef's Kitchen Is A True Masterpiece, Featuring Calacatta Quartz Countertops, Top-Tier S/S Appls & An Oversized Waterfall Island. With A Convenient Butlers Pantry & A Double-Door Walkout To The Covered Patio, This Space Is Perfect For Both Family Gatherings & Entertaining Guests. The Upper-Level Features 4 Spacious Bedrooms, Each With Its Own Private Ensuite. The Primary Bedroom Is A True Retreat, With A Private Balcony Overlooking The Meticulously Landscaped Backyard, A Stunning Walk-In Closet With Custom Built-Ins & A Spa-Inspired 5-Piece Ensuite. The Newly Renovated Laundry Room & Coffee Bar Add An Extra Layer Of Opulence. The Finished Lower Level Is An Entertainers Dream, Featuring A Custom Wet Bar, A Wine Cellar, A Home Theatre Area & A Fully Equipped Home Gym. An Elevator Provides Seamless Access To All Three Levels, While Heated Flooring And Built-In Ceiling Speakers Throughout The Home Enhance Comfort And Convenience. The Exterior Of The Property Is Equally Impressive, With A Meticulously Manicured Front Yard, A Circular Driveway Offering 10 Parking Spaces, And A Three-Car Garage. The Private Backyard Features Mature Trees, Lush Greenery And Boasts A Covered Patio With B/I BBQ & Fireplace. |
| Extras: Close To Top-Tier Schools, Prestigious Golf Clubs, Port Credit & Clarkson Village & Easy Access To The QEW. |
| Price | $7,498,850 |
| Taxes: | $38992.48 |
| Address: | 1370 Oak Lane , Mississauga, L5H 2X7, Ontario |
| Lot Size: | 121.92 x 190.00 (Feet) |
| Directions/Cross Streets: | Indian Rd / Oak Lane |
| Rooms: | 16 |
| Rooms +: | 6 |
| Bedrooms: | 5 |
| Bedrooms +: | 1 |
| Kitchens: | 2 |
| Family Room: | Y |
| Basement: | Finished, Walk-Up |
| Property Type: | Detached |
| Style: | 2-Storey |
| Exterior: | Stone, Stucco/Plaster |
| Garage Type: | Built-In |
| (Parking/)Drive: | Circular |
| Drive Parking Spaces: | 10 |
| Pool: | None |
| Approximatly Square Footage: | 5000+ |
| Fireplace/Stove: | Y |
| Heat Source: | Gas |
| Heat Type: | Forced Air |
| Central Air Conditioning: | Central Air |
| Sewers: | Sewers |
| Water: | Municipal |
$
%
Years
This calculator is for demonstration purposes only. Always consult a professional
financial advisor before making personal financial decisions.
| Although the information displayed is believed to be accurate, no warranties or representations are made of any kind. |
| RE/MAX REALTY ENTERPRISES INC. |
|
|

Nazila Tavakkolinamin
Sales Representative
Dir:
416-574-5561
Bus:
905-731-2000
Fax:
905-886-7556
| Virtual Tour | Book Showing | Email a Friend |
Jump To:
At a Glance:
| Type: | Freehold - Detached |
| Area: | Peel |
| Municipality: | Mississauga |
| Neighbourhood: | Lorne Park |
| Style: | 2-Storey |
| Lot Size: | 121.92 x 190.00(Feet) |
| Tax: | $38,992.48 |
| Beds: | 5+1 |
| Baths: | 8 |
| Fireplace: | Y |
| Pool: | None |
Locatin Map:
Payment Calculator:











































