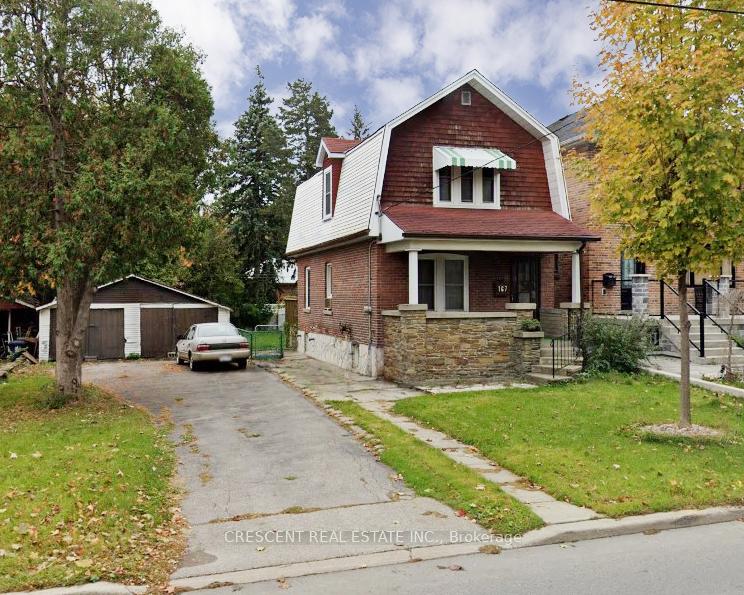$3,200
Available - For Rent
Listing ID: W11825119
167 Church St , Toronto, M9N 1N6, Ontario
| Discover your new home in the heart of Weston, a neighborhood nestled north of Lawrence Ave W & west of Jane St. Living here means convenient access to public transit right on your street, easy access to the highway 400 & nearby schools, making it perfect for families, professionals, or friends looking to settle down in a great location. This entire 2-storey house w/basement offers endless possibilities! As you step inside, the main floor impresses w/a large, carpet-free living & dining area, ideal for hosting guests or simply relaxing. At the back of the home, the kitchen walks out to the back deck & invites you to enjoy seamless indoor-outdoor living on the deck and patio. Upstairs, the second floor features 3 versatile bedrooms designed to fit your needs. The Primary Bedroom has a large window & a spacious closet offering plenty of storage. The second bedroom can double as a walk-in closet thanks to its built-in closet & extra closet space. Meanwhile, the third bedroom could be used as a home office. Downstairs, the flexible-use basement is ready to accommodate your lifestyle - whether you envision a workout space, a workshop for creative projects, or extra storage. It also includes a laundry area w/sink for added convenience. In the back enjoy a large, fully fenced yard thats ready for year-round enjoyment. The back deck flows into a patio area, perfect for outdoor dining or relaxing. Beyond the patio, the backyard offers endless potential for childrens playsets, trampolines, or lush green space to enjoy gardening or leisure activities. With two parking spots in the driveway & flexible spaces throughout, this home adapts to meet your needs - a working professional needing a home office, a growing family, or a group of friends looking for a cozy place to call home. Make this house your home today! |
| Price | $3,200 |
| Address: | 167 Church St , Toronto, M9N 1N6, Ontario |
| Directions/Cross Streets: | N of Lawrence Ave W; W of Jane St |
| Rooms: | 4 |
| Rooms +: | 1 |
| Bedrooms: | 3 |
| Bedrooms +: | |
| Kitchens: | 1 |
| Family Room: | N |
| Basement: | Unfinished |
| Furnished: | N |
| Property Type: | Detached |
| Style: | 2-Storey |
| Exterior: | Brick |
| Garage Type: | Detached |
| (Parking/)Drive: | Private |
| Drive Parking Spaces: | 2 |
| Pool: | None |
| Private Entrance: | Y |
| Property Features: | Fenced Yard, Hospital, Place Of Worship, Public Transit, School |
| Parking Included: | Y |
| Fireplace/Stove: | N |
| Heat Source: | Gas |
| Heat Type: | Forced Air |
| Central Air Conditioning: | Central Air |
| Laundry Level: | Lower |
| Sewers: | Sewers |
| Water: | Municipal |
| Although the information displayed is believed to be accurate, no warranties or representations are made of any kind. |
| CRESCENT REAL ESTATE INC. |
|
|

Nazila Tavakkolinamin
Sales Representative
Dir:
416-574-5561
Bus:
905-731-2000
Fax:
905-886-7556
| Virtual Tour | Book Showing | Email a Friend |
Jump To:
At a Glance:
| Type: | Freehold - Detached |
| Area: | Toronto |
| Municipality: | Toronto |
| Neighbourhood: | Weston |
| Style: | 2-Storey |
| Beds: | 3 |
| Baths: | 1 |
| Fireplace: | N |
| Pool: | None |
Locatin Map:

























