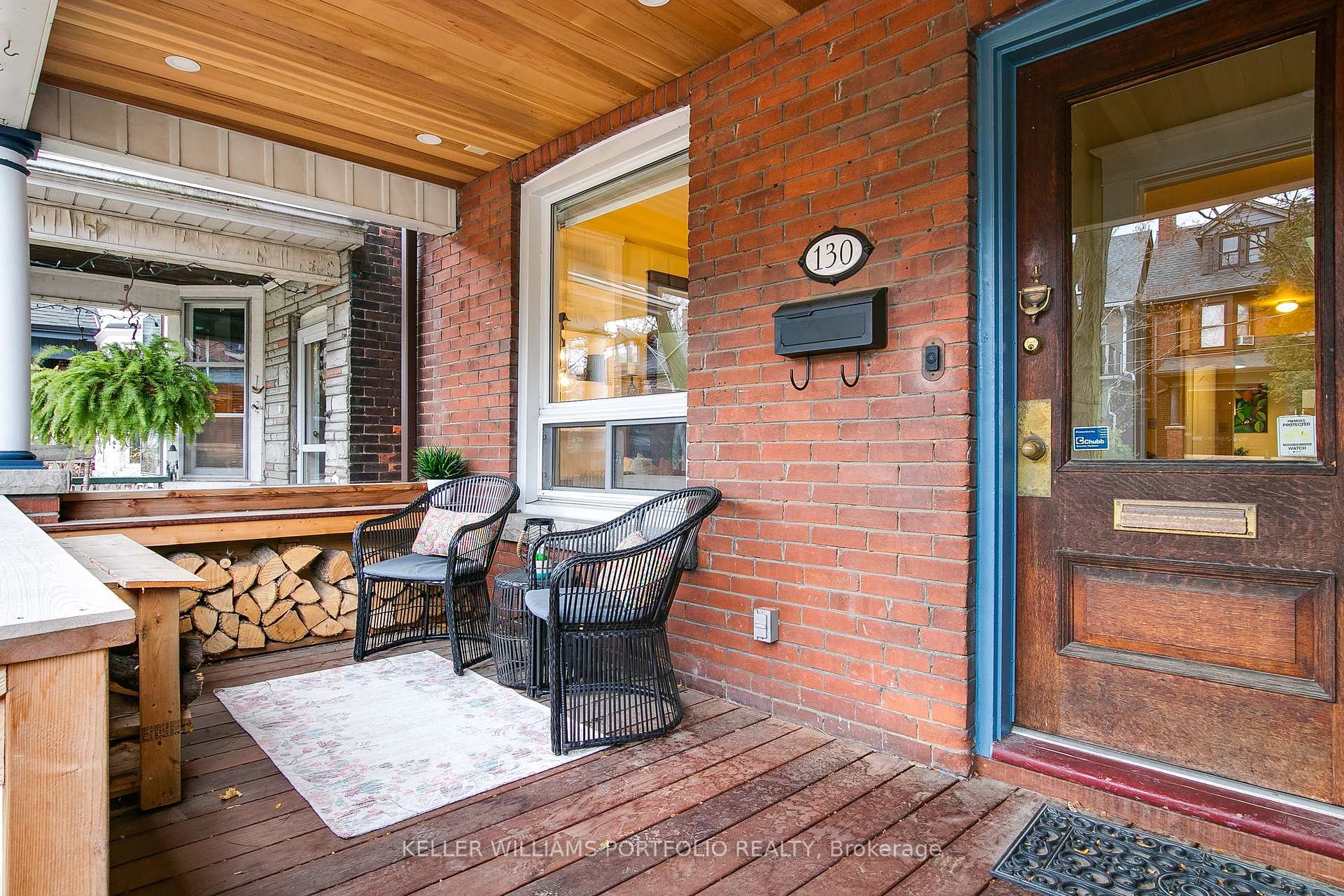$1,599,000
Available - For Sale
Listing ID: W11825071
130 Sunnyside Ave , Toronto, M6R 2P2, Ontario
| Situated on a tree-lined street just a stones throw from High Park and walking distance to the lively Ronscy strip, this 1908-built home has that classic, welcoming feel that is impossible not to love. Unmistakable character begins with an Ipe wood front porch and continues seamlessly throughout the interior. Inside, you will find a beautiful stained glass window and an open-concept living dining room complete with a wood burning fireplace, high ceilings and tall baseboard trim. Beyond this space, is a convenient powder room just before the sunny eat-in kitchen, which features Brazilian slate countertops and updated cabinetry. Upstairs, you will find the spacious primary bedroom with front-facing bay window, as well as your renovated bathroom with heated floors. One of the two additional bedrooms on this floor features a walkout to the west-facing deck, as well. Providing flexibility is a space on the third floor, befitting a bonus bedroom, family space, or an office. Find additional potential in the basement, complete with kitchenette, 3-piece bathroom, and a studio styled bedroom nook. A unique addition is the spacious mudroom with access to the west-facing yard and oversized garage, a perfect parking space for strollers and winter clothes. |
| Extras: This is your opportunity to add your familys mark to this one-of-a-kind home, already abundant with loveable character. |
| Price | $1,599,000 |
| Taxes: | $7481.92 |
| Address: | 130 Sunnyside Ave , Toronto, M6R 2P2, Ontario |
| Lot Size: | 18.75 x 113.00 (Feet) |
| Directions/Cross Streets: | Roncesvalles/The Queensway |
| Rooms: | 7 |
| Rooms +: | 2 |
| Bedrooms: | 4 |
| Bedrooms +: | 1 |
| Kitchens: | 1 |
| Kitchens +: | 1 |
| Family Room: | N |
| Basement: | Finished, Sep Entrance |
| Property Type: | Semi-Detached |
| Style: | 2 1/2 Storey |
| Exterior: | Brick |
| Garage Type: | Detached |
| (Parking/)Drive: | Lane |
| Drive Parking Spaces: | 1 |
| Pool: | None |
| Property Features: | Fenced Yard, Hospital, Park, Public Transit, School, School Bus Route |
| Fireplace/Stove: | Y |
| Heat Source: | Gas |
| Heat Type: | Forced Air |
| Central Air Conditioning: | Central Air |
| Sewers: | Sewers |
| Water: | Municipal |
$
%
Years
This calculator is for demonstration purposes only. Always consult a professional
financial advisor before making personal financial decisions.
| Although the information displayed is believed to be accurate, no warranties or representations are made of any kind. |
| KELLER WILLIAMS PORTFOLIO REALTY |
|
|

Nazila Tavakkolinamin
Sales Representative
Dir:
416-574-5561
Bus:
905-731-2000
Fax:
905-886-7556
| Virtual Tour | Book Showing | Email a Friend |
Jump To:
At a Glance:
| Type: | Freehold - Semi-Detached |
| Area: | Toronto |
| Municipality: | Toronto |
| Neighbourhood: | High Park-Swansea |
| Style: | 2 1/2 Storey |
| Lot Size: | 18.75 x 113.00(Feet) |
| Tax: | $7,481.92 |
| Beds: | 4+1 |
| Baths: | 3 |
| Fireplace: | Y |
| Pool: | None |
Locatin Map:
Payment Calculator:











































