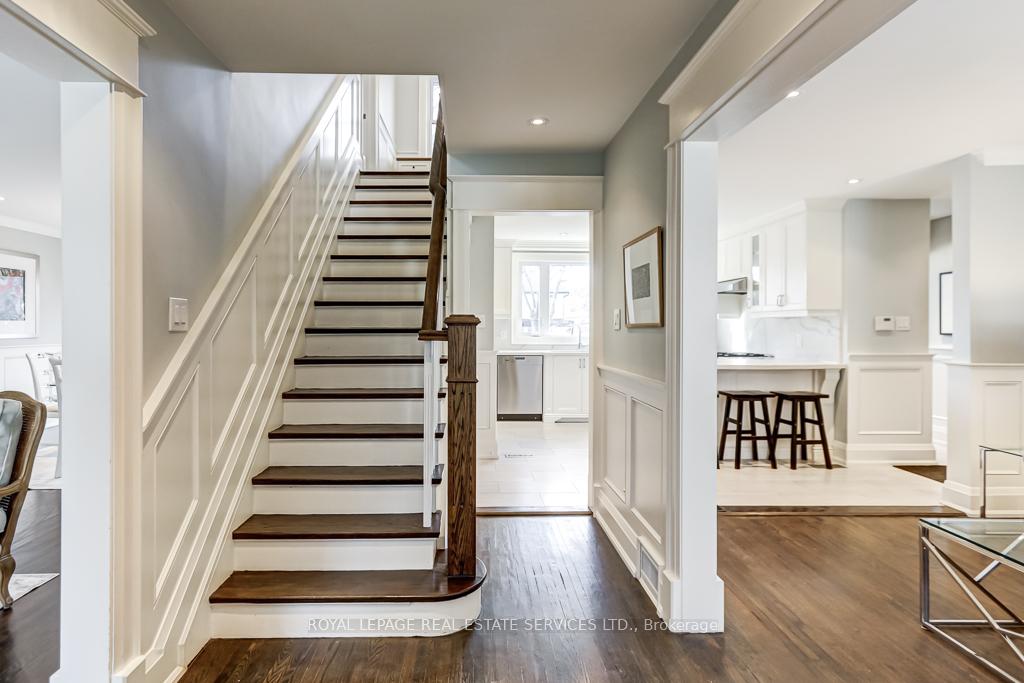$2,399,000
Available - For Sale
Listing ID: W11825000
106 Wimbleton Rd , Toronto, M9A 3S6, Ontario
| Prime Humber Valley Home on beautiful tree lined street with many newly built homes. This unique home gives you the versatility to move right in with 4 large bedrooms, 4 updated washrooms, renovated kitchen, formal living and dining room and family room. The above-grade, walk-out basement has been updated with heated porcelain tile floors and leads to the backyard and your 20 X 40 concrete in-ground, heated pool, complete with pool house change rooms (pool heater 2022). For larger/growing families, easily add square footage down the road on the spacious 60 X 140 lot and traditional two-storey floorplan and take advantage of the easy walk to either of Humber Valley Village Junior Middle School (550 metres!) or Kingsway College School (1 KM!). |
| Extras: Stainless steel Fridge, stove, dishwasher, microwave; washer , dryer, electric light fixtures, blinds and window coverings, back flow valve, pool equipment, in-floor heating in basement |
| Price | $2,399,000 |
| Taxes: | $10357.98 |
| Address: | 106 Wimbleton Rd , Toronto, M9A 3S6, Ontario |
| Lot Size: | 60.08 x 138.36 (Feet) |
| Acreage: | < .50 |
| Directions/Cross Streets: | Anglesey/ Dundas/ Royal York |
| Rooms: | 8 |
| Rooms +: | 2 |
| Bedrooms: | 4 |
| Bedrooms +: | |
| Kitchens: | 1 |
| Family Room: | Y |
| Basement: | Sep Entrance, W/O |
| Property Type: | Detached |
| Style: | 2-Storey |
| Exterior: | Brick |
| Garage Type: | Built-In |
| (Parking/)Drive: | Private |
| Drive Parking Spaces: | 2 |
| Pool: | Inground |
| Other Structures: | Garden Shed |
| Approximatly Square Footage: | 2500-3000 |
| Property Features: | Golf, Public Transit, School, Sloping, Wooded/Treed |
| Fireplace/Stove: | Y |
| Heat Source: | Wood |
| Heat Type: | Forced Air |
| Central Air Conditioning: | Central Air |
| Laundry Level: | Lower |
| Sewers: | Sewers |
| Water: | Municipal |
| Utilities-Cable: | A |
| Utilities-Hydro: | Y |
| Utilities-Gas: | Y |
| Utilities-Telephone: | A |
$
%
Years
This calculator is for demonstration purposes only. Always consult a professional
financial advisor before making personal financial decisions.
| Although the information displayed is believed to be accurate, no warranties or representations are made of any kind. |
| ROYAL LEPAGE REAL ESTATE SERVICES LTD. |
|
|

Nazila Tavakkolinamin
Sales Representative
Dir:
416-574-5561
Bus:
905-731-2000
Fax:
905-886-7556
| Book Showing | Email a Friend |
Jump To:
At a Glance:
| Type: | Freehold - Detached |
| Area: | Toronto |
| Municipality: | Toronto |
| Neighbourhood: | Edenbridge-Humber Valley |
| Style: | 2-Storey |
| Lot Size: | 60.08 x 138.36(Feet) |
| Tax: | $10,357.98 |
| Beds: | 4 |
| Baths: | 4 |
| Fireplace: | Y |
| Pool: | Inground |
Locatin Map:
Payment Calculator:







































