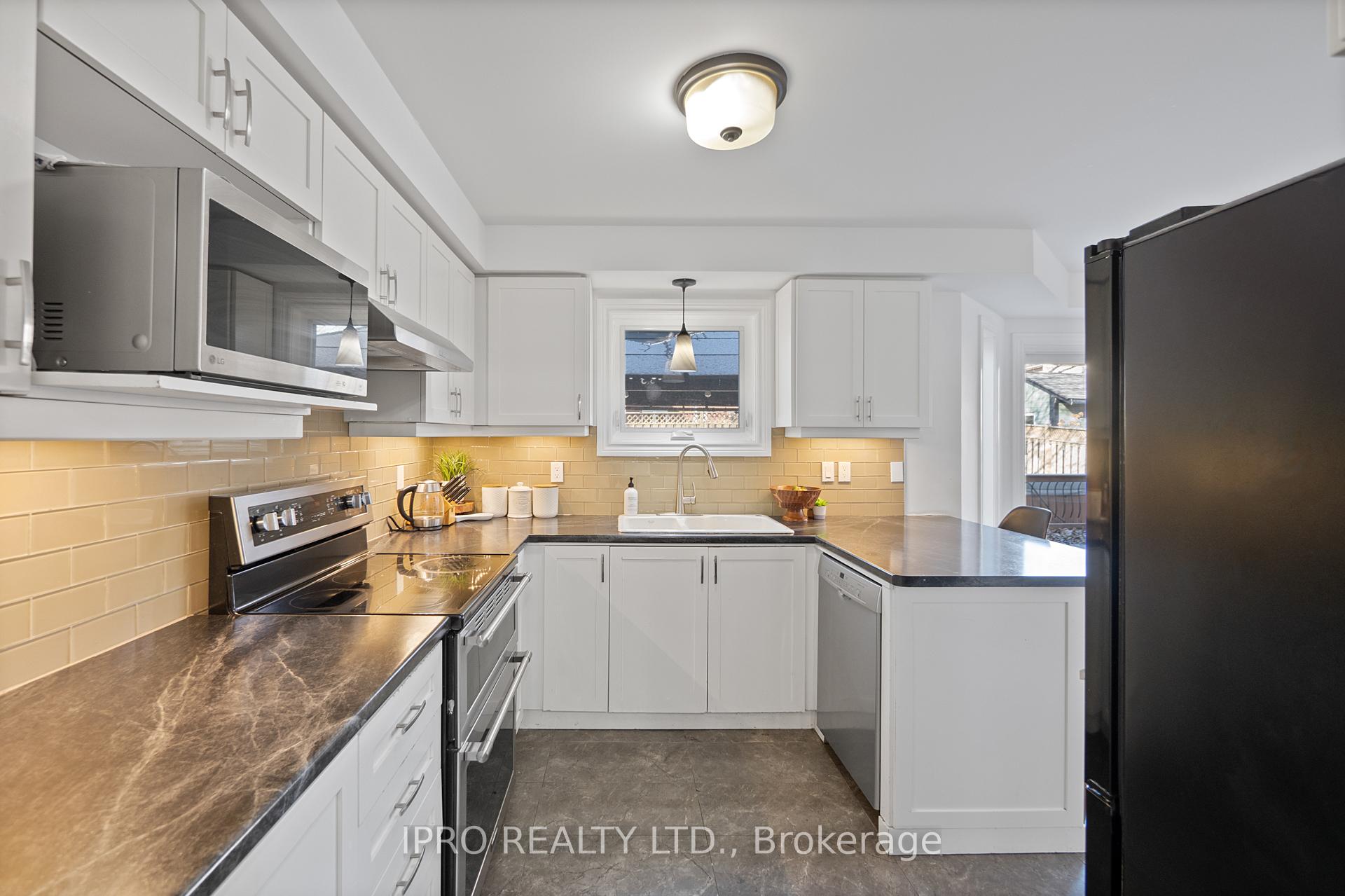$1,329,000
Available - For Sale
Listing ID: W11824955
39 Watson Rd , Halton Hills, L7G 5P4, Ontario
| Welcome To 39 Watson Road, This Beautiful And Spacious 4 Bedroom Detached Home Is located In One Of The Most Desirable Neighborhoods in Georgetown South. Just Steps To The Park, Schools and Grocery Stores. The Main Floor Features A Large Kitchen With Breakfast Area And A Walk Out To The Backyard, A Dining Room Joined With The Living Room Perfect For Hosting Family and Friends. The Great Room Offers A Gas Fireplace, Ideal For The Cold Winter Months. The Finished Basement offers Plenty Of Space, A Large Rec Room With An Electric Fireplace, A Bar For Entertaining, And A Lot Of Storage Space. The Second Floor offers 3 Large Bedrooms, 4Pc Bathroom And A Primary Bedroom With a 5Pc Bath, His and Her Walk In Closet. As You Step Out To The Backyard, You Will Find A Newly Updated Deck, Gazebo And a Hot Tub. A Must See !! |
| Price | $1,329,000 |
| Taxes: | $5695.54 |
| Assessment Year: | 2024 |
| Address: | 39 Watson Rd , Halton Hills, L7G 5P4, Ontario |
| Lot Size: | 38.00 x 123.00 (Feet) |
| Directions/Cross Streets: | Argyll Rd |
| Rooms: | 7 |
| Rooms +: | 1 |
| Bedrooms: | 4 |
| Bedrooms +: | |
| Kitchens: | 1 |
| Family Room: | Y |
| Basement: | Finished, Sep Entrance |
| Approximatly Age: | 16-30 |
| Property Type: | Detached |
| Style: | 2-Storey |
| Exterior: | Brick |
| Garage Type: | Attached |
| (Parking/)Drive: | Pvt Double |
| Drive Parking Spaces: | 2 |
| Pool: | None |
| Other Structures: | Garden Shed |
| Approximatly Age: | 16-30 |
| Approximatly Square Footage: | 2000-2500 |
| Property Features: | Fenced Yard, Library, Park, Place Of Worship, School |
| Fireplace/Stove: | Y |
| Heat Source: | Gas |
| Heat Type: | Forced Air |
| Central Air Conditioning: | Central Air |
| Laundry Level: | Main |
| Elevator Lift: | N |
| Sewers: | Sewers |
| Water: | Municipal |
| Water Supply Types: | Unknown |
| Utilities-Cable: | Y |
| Utilities-Hydro: | Y |
| Utilities-Gas: | Y |
| Utilities-Telephone: | Y |
$
%
Years
This calculator is for demonstration purposes only. Always consult a professional
financial advisor before making personal financial decisions.
| Although the information displayed is believed to be accurate, no warranties or representations are made of any kind. |
| IPRO REALTY LTD. |
|
|

Nazila Tavakkolinamin
Sales Representative
Dir:
416-574-5561
Bus:
905-731-2000
Fax:
905-886-7556
| Book Showing | Email a Friend |
Jump To:
At a Glance:
| Type: | Freehold - Detached |
| Area: | Halton |
| Municipality: | Halton Hills |
| Neighbourhood: | Georgetown |
| Style: | 2-Storey |
| Lot Size: | 38.00 x 123.00(Feet) |
| Approximate Age: | 16-30 |
| Tax: | $5,695.54 |
| Beds: | 4 |
| Baths: | 3 |
| Fireplace: | Y |
| Pool: | None |
Locatin Map:
Payment Calculator:
























































