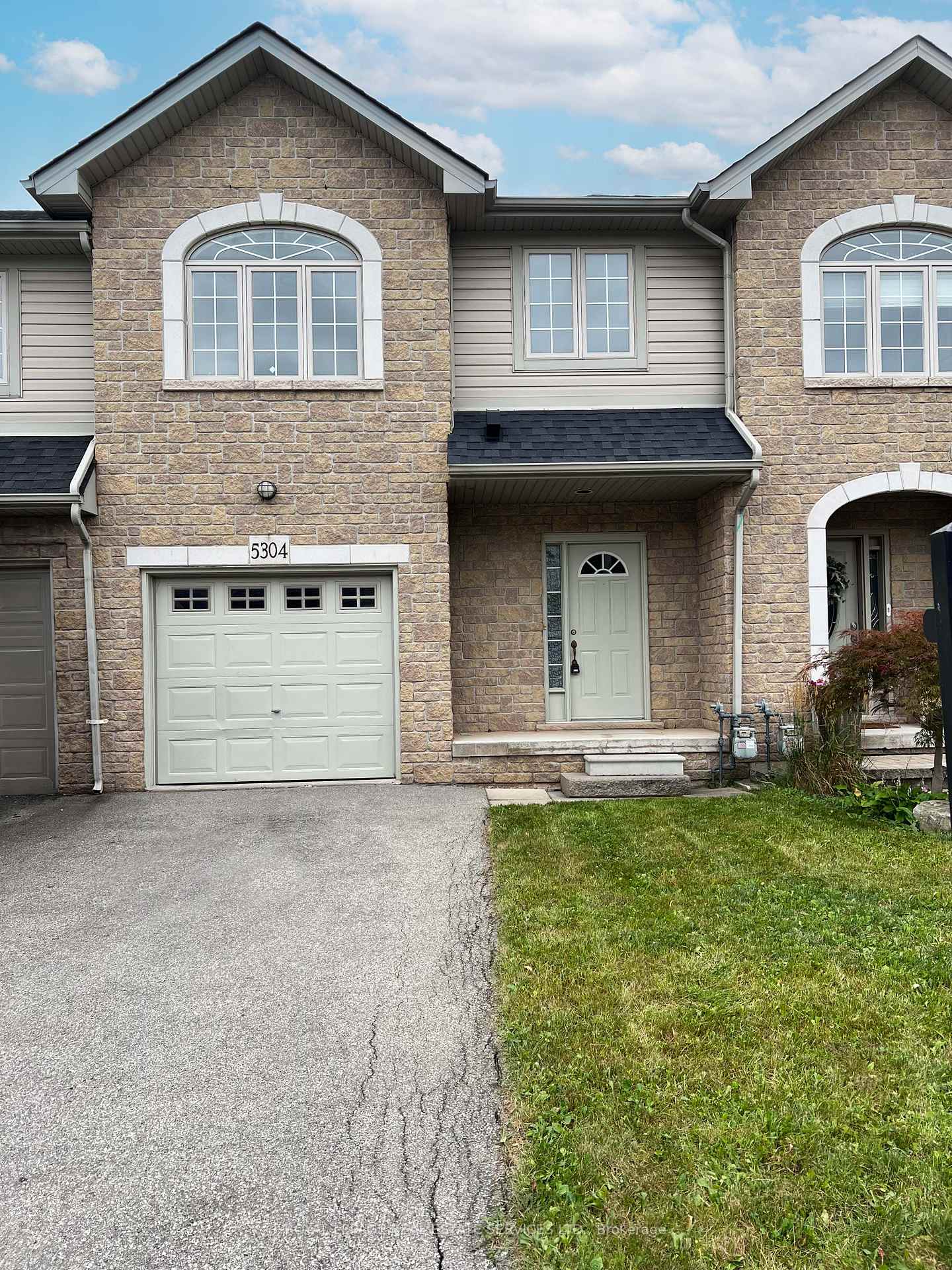$3,250
Available - For Rent
Listing ID: W11824902
5304 Scotia St , Burlington, L7L 7B3, Ontario
| A desirable rental opportunity in the sought-after Orchard community! This upgraded three bedroom freehold townhome is ready to welcome you home with its perfect blend of comfort and style. Step inside to wide-plank laminate flooring that flows through the main level, where a spacious living room effortlessly connects with the dining area that offers back yard access, a powder room, and a kitchen with breakfast bar and upgraded cabinetry. Upstairs, the wide-plank laminate flooring continues, leading to the primary bedroom with a walk-in closet and a four-piece ensuite. Two additional bedrooms and a four-piece main bathroom complete the upper level, proving ample space for family or guests. You'll appreciate the Berber broadloom on the staircase, adding a touch of warmth and comfort. Additional highlights include a laundry room conveniently located in the basement, inside access from the attached garage, two driveway parking spaces, and a fully fenced back yard ideal for children and pets. Living in The Orchard means being within walking distance of top-rated schools like Alexander's Public School and Corpus Christi Catholic Secondary School, picturesque Bronte Creek trails, parks, and a fantastic array of shopping and dining options. Commuters will appreciate easy access to the QEW, 403, and 407 highways, making this location a dream come true for those on the go. This townhome offers everything you need in a vibrant, family-friendly location. |
| Price | $3,250 |
| Address: | 5304 Scotia St , Burlington, L7L 7B3, Ontario |
| Lot Size: | 21.33 x 89.37 (Feet) |
| Acreage: | < .50 |
| Directions/Cross Streets: | Upper Middle Road (east of Appleby Line) / Quinte Street / Scotia Street |
| Rooms: | 6 |
| Bedrooms: | 3 |
| Bedrooms +: | |
| Kitchens: | 1 |
| Family Room: | N |
| Basement: | Full, Unfinished |
| Furnished: | N |
| Approximatly Age: | 16-30 |
| Property Type: | Att/Row/Twnhouse |
| Style: | 2-Storey |
| Exterior: | Brick, Vinyl Siding |
| Garage Type: | Attached |
| (Parking/)Drive: | Private |
| Drive Parking Spaces: | 2 |
| Pool: | None |
| Private Entrance: | Y |
| Laundry Access: | Ensuite |
| Approximatly Age: | 16-30 |
| Approximatly Square Footage: | 1500-2000 |
| Parking Included: | Y |
| Fireplace/Stove: | N |
| Heat Source: | Gas |
| Heat Type: | Forced Air |
| Central Air Conditioning: | Central Air |
| Laundry Level: | Lower |
| Sewers: | Sewers |
| Water: | Municipal |
| Utilities-Cable: | A |
| Utilities-Hydro: | A |
| Utilities-Gas: | A |
| Utilities-Telephone: | A |
| Although the information displayed is believed to be accurate, no warranties or representations are made of any kind. |
| ROYAL LEPAGE REAL ESTATE SERVICES LTD. |
|
|

Nazila Tavakkolinamin
Sales Representative
Dir:
416-574-5561
Bus:
905-731-2000
Fax:
905-886-7556
| Book Showing | Email a Friend |
Jump To:
At a Glance:
| Type: | Freehold - Att/Row/Twnhouse |
| Area: | Halton |
| Municipality: | Burlington |
| Neighbourhood: | Orchard |
| Style: | 2-Storey |
| Lot Size: | 21.33 x 89.37(Feet) |
| Approximate Age: | 16-30 |
| Beds: | 3 |
| Baths: | 3 |
| Fireplace: | N |
| Pool: | None |
Locatin Map:


















