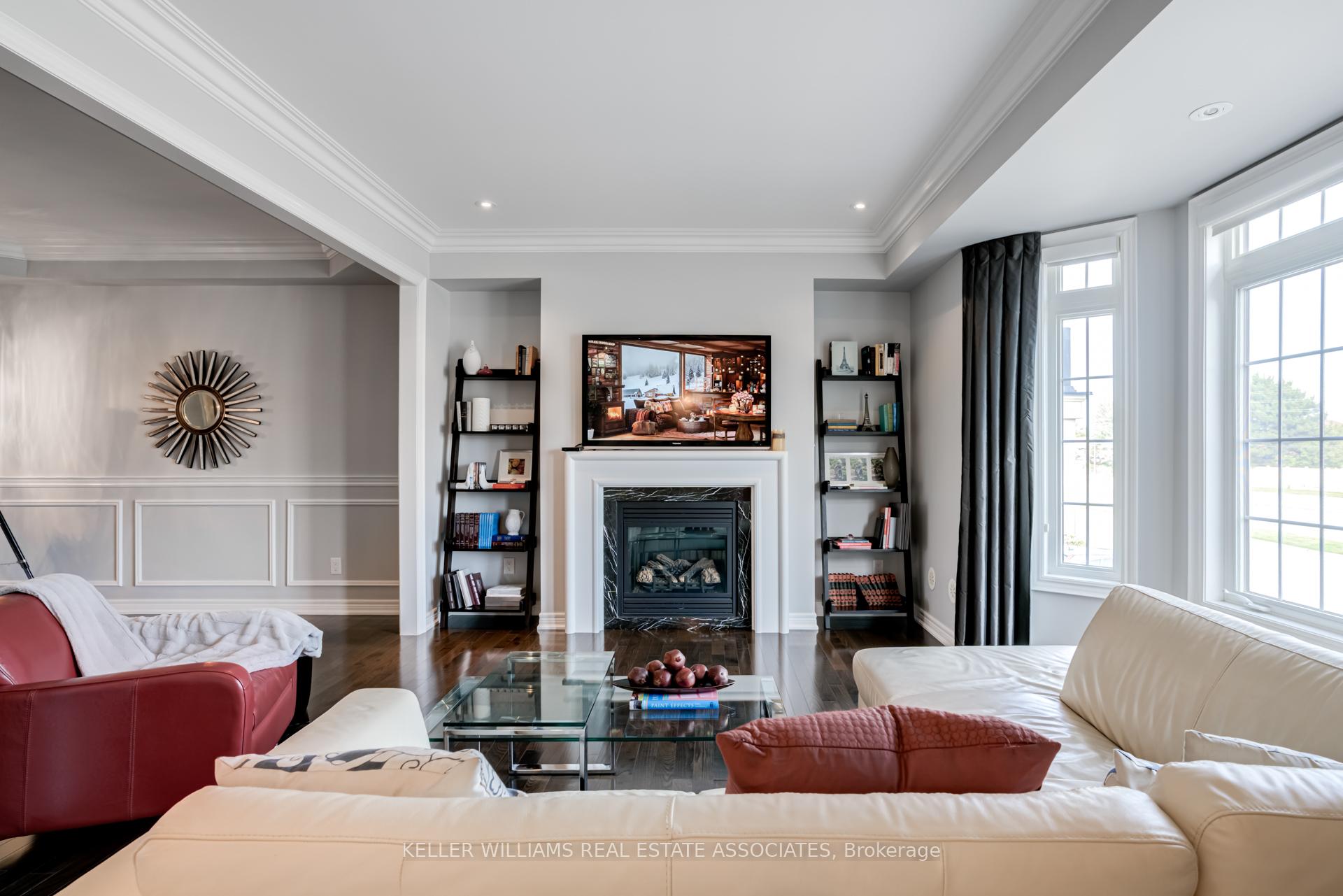$1,399,900
Available - For Sale
Listing ID: W11824882
1589 Eglinton Ave , Mississauga, L5M 7C1, Ontario
| Rare offered Executive Freehold Cachet Homes Townhouse On Ravine Lot, over 2000 sqf above grade of high end finishes. Upgraded Strip Hrdwd To Main Level & Upper Hallway,9' Main Level Ceiling Height with smooth ceiling, crown moulding, pot lights, and wainscot. Upgrd Granite Kit Cabinets W/Crwn Mlding & Valance Lighting,Upgrd Ceramic Tile,Mirrored Bcksplsh, high end faucet. Marble To primary Ensuite,Frameless Glass Shower Enclosure,Granite Countertop To Lower Lvl Pwdr Rm,Upgrd Bsbrds & Trim,Oak Stairs-Metal Pickets,Silhouette Blinds To All Windows. Double car garage, and 4 car fit interlock driveway! unbeatable location close to U of T Mississauga, credit valley Hospital, Erin Mill town centre, erindale Go, walk to credit river, biking trails, groceries, one of best school neighborhoods. |
| Extras: All window coverings, gas stove, S/S fridge, B/I Dishwasher, washer/dryer, garage door opener, ELF, Gas fireplace |
| Price | $1,399,900 |
| Taxes: | $6541.00 |
| Assessment: | $691000 |
| Assessment Year: | 2024 |
| Address: | 1589 Eglinton Ave , Mississauga, L5M 7C1, Ontario |
| Lot Size: | 26.25 x 74.18 (Feet) |
| Directions/Cross Streets: | Miss Rd/ Eglington |
| Rooms: | 7 |
| Rooms +: | 1 |
| Bedrooms: | 3 |
| Bedrooms +: | |
| Kitchens: | 1 |
| Family Room: | Y |
| Basement: | Finished |
| Approximatly Age: | 6-15 |
| Property Type: | Att/Row/Twnhouse |
| Style: | 2-Storey |
| Exterior: | Stone, Stucco/Plaster |
| Garage Type: | Attached |
| (Parking/)Drive: | Private |
| Drive Parking Spaces: | 4 |
| Pool: | None |
| Approximatly Age: | 6-15 |
| Approximatly Square Footage: | 2000-2500 |
| Fireplace/Stove: | Y |
| Heat Source: | Gas |
| Heat Type: | Forced Air |
| Central Air Conditioning: | Central Air |
| Sewers: | Sewers |
| Water: | Municipal |
$
%
Years
This calculator is for demonstration purposes only. Always consult a professional
financial advisor before making personal financial decisions.
| Although the information displayed is believed to be accurate, no warranties or representations are made of any kind. |
| KELLER WILLIAMS REAL ESTATE ASSOCIATES |
|
|

Nazila Tavakkolinamin
Sales Representative
Dir:
416-574-5561
Bus:
905-731-2000
Fax:
905-886-7556
| Virtual Tour | Book Showing | Email a Friend |
Jump To:
At a Glance:
| Type: | Freehold - Att/Row/Twnhouse |
| Area: | Peel |
| Municipality: | Mississauga |
| Neighbourhood: | East Credit |
| Style: | 2-Storey |
| Lot Size: | 26.25 x 74.18(Feet) |
| Approximate Age: | 6-15 |
| Tax: | $6,541 |
| Beds: | 3 |
| Baths: | 4 |
| Fireplace: | Y |
| Pool: | None |
Locatin Map:
Payment Calculator:






























