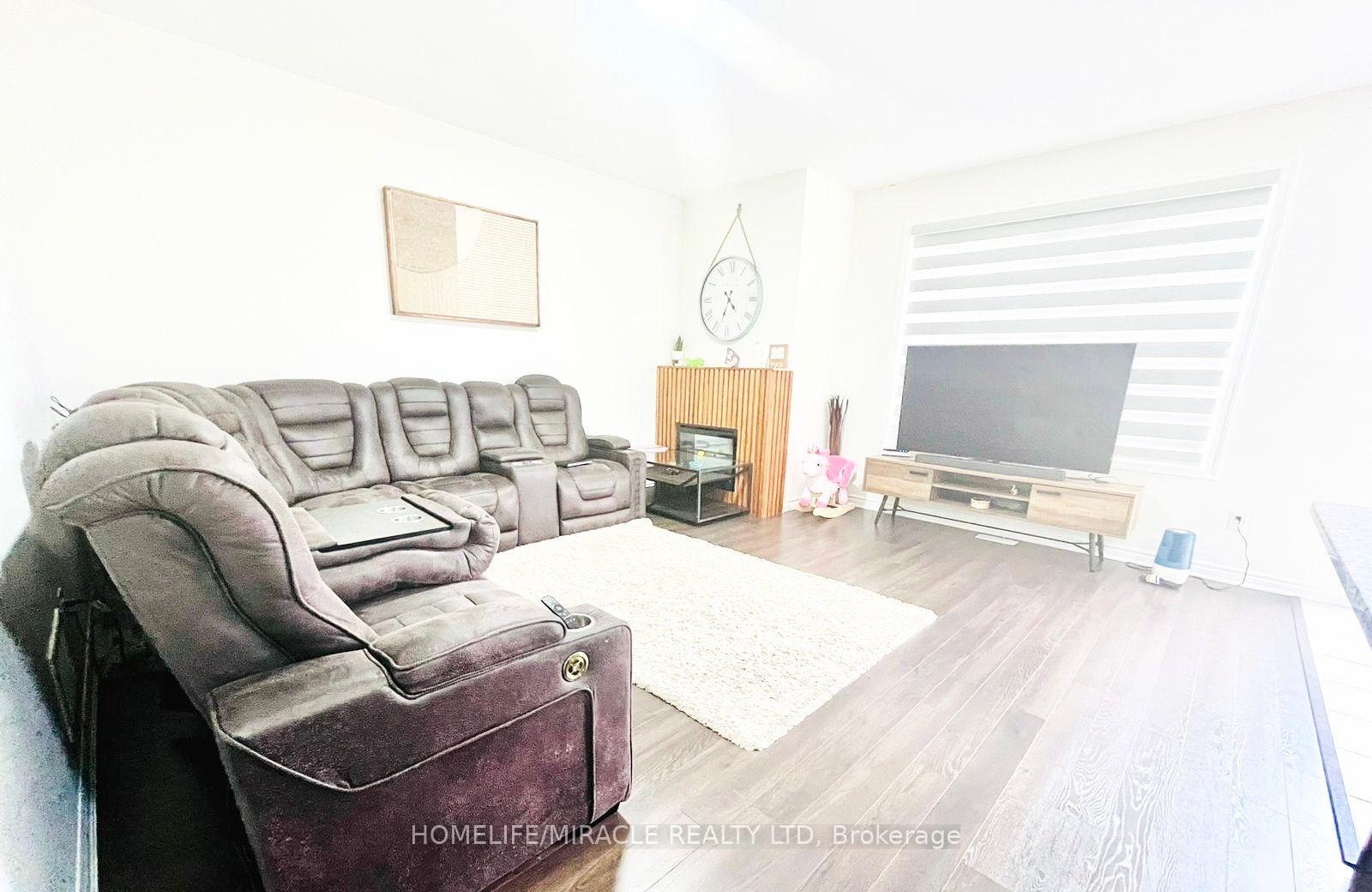$3,450
Available - For Rent
Listing ID: W11824829
8 Boothill Dr , Brampton, L7A 5E6, Ontario
| Absolutely Gorgeous - Premium END Unit Townhome in Brampton's most prestigious Northwest Brampton Community || Being End Unit & lot of Large windows fills home with enough Natural Sun Light|| Main Floor feature separate Living/Dining & Great Rm. and Breakfast Area|| Modern Kitchen w/ Upgraded Kitchen Cabinets , Quartz Countertop , Central Island|| 9' Main Floor Ceiling w/ 8' High Doors|| 2nd Floor features 4 Spacious Bedrooms & 2 Washrooms|| Primary BR w/ Ensuite WR & W/I Closet|| Convenient 2nd Floor Laundry|| NO SIDE WALK makes availability for 3 Car Parking (incl. 1 in Garage)|| Surrounded by Parks , Trails etc.||Walking distance to Brampton GO Public Transit Stops || Min. drive to Cassie Campbell Comm. Centre , Hwy 410 , Mount Pleasant GO Station, Grocery Stores, Shopping Plaza etc. |
| Extras: Tenant to pay 70% of Utilities. |
| Price | $3,450 |
| Address: | 8 Boothill Dr , Brampton, L7A 5E6, Ontario |
| Lot Size: | 28.58 x 90.22 (Feet) |
| Directions/Cross Streets: | Chingacousy Rd/Wanless Dr |
| Rooms: | 9 |
| Bedrooms: | 4 |
| Bedrooms +: | |
| Kitchens: | 1 |
| Family Room: | Y |
| Basement: | Apartment, Sep Entrance |
| Furnished: | N |
| Property Type: | Att/Row/Twnhouse |
| Style: | 2-Storey |
| Exterior: | Brick, Stone |
| Garage Type: | Built-In |
| (Parking/)Drive: | Private |
| Drive Parking Spaces: | 2 |
| Pool: | None |
| Private Entrance: | Y |
| Laundry Access: | Ensuite |
| CAC Included: | Y |
| Parking Included: | Y |
| Fireplace/Stove: | Y |
| Heat Source: | Gas |
| Heat Type: | Forced Air |
| Central Air Conditioning: | Central Air |
| Sewers: | Sewers |
| Water: | Municipal |
| Although the information displayed is believed to be accurate, no warranties or representations are made of any kind. |
| HOMELIFE/MIRACLE REALTY LTD |
|
|

Nazila Tavakkolinamin
Sales Representative
Dir:
416-574-5561
Bus:
905-731-2000
Fax:
905-886-7556
| Book Showing | Email a Friend |
Jump To:
At a Glance:
| Type: | Freehold - Att/Row/Twnhouse |
| Area: | Peel |
| Municipality: | Brampton |
| Neighbourhood: | Northwest Brampton |
| Style: | 2-Storey |
| Lot Size: | 28.58 x 90.22(Feet) |
| Beds: | 4 |
| Baths: | 3 |
| Fireplace: | Y |
| Pool: | None |
Locatin Map:




















