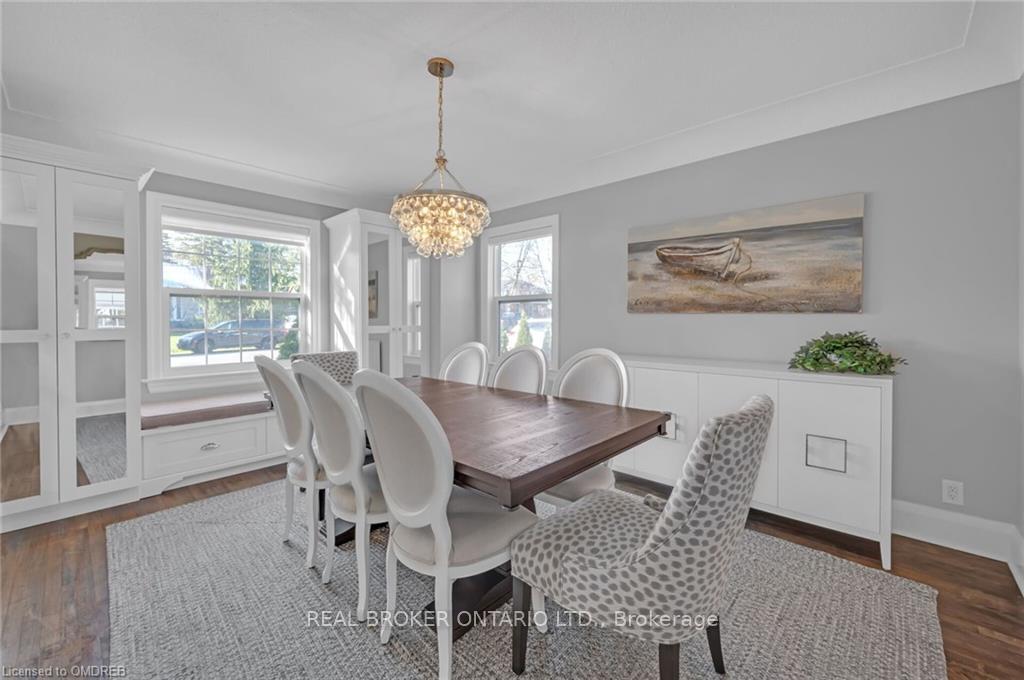$1,799,000
Available - For Sale
Listing ID: W11824809
883 Forest Glen Ave , Burlington, L7T 2L1, Ontario
| Aldershot's Hidden Treasure! Discover this stunning 3+1 bedroom, 3.5 bathroom Cape Cod-style home nestled on a breathtaking 65x190 ravine lot. The thoughtfully designed layout features a spacious family room with a cozy wood-burning fireplace, a formal dining room, and a chef-inspired eat-in kitchen with travertine tile, quartz countertops, bench seating, and a walkout to a large deck overlooking lush greenery. Quality craftsmanship shines in the custom built-ins with solid maple construction and dovetail joints, complemented by luxurious designer lighting. The primary suite offers a spa-like ensuite, a walk-in closet, and convenient second-floor laundry. Additional highlights include heated floors in all full bathrooms, California Closets, two fireplaces, Silhouette blinds, marble flooring, a subway tile backsplash, and a fully finished lower level with a separate entrance, office, nanny suite, and recreation room. Set in one of Burlingtons most sought-after neighborhoods, this home is moments from LaSalle Park, Glenview School, the Aldershot Yacht Club, Burlington Golf & Country Club, and scenic trails, with easy access to the 407. Dont miss this rare opportunity to own a piece of paradise in Aldershot! |
| Price | $1,799,000 |
| Taxes: | $7566.00 |
| Address: | 883 Forest Glen Ave , Burlington, L7T 2L1, Ontario |
| Lot Size: | 65.00 x 190.00 (Feet) |
| Acreage: | < .50 |
| Directions/Cross Streets: | Plains Rd E/ Shadeland |
| Rooms: | 6 |
| Rooms +: | 3 |
| Bedrooms: | 3 |
| Bedrooms +: | 1 |
| Kitchens: | 1 |
| Family Room: | N |
| Basement: | Finished, Full |
| Approximatly Age: | 31-50 |
| Property Type: | Detached |
| Style: | 2-Storey |
| Exterior: | Vinyl Siding |
| Garage Type: | Attached |
| (Parking/)Drive: | Private |
| Drive Parking Spaces: | 5 |
| Pool: | None |
| Approximatly Age: | 31-50 |
| Approximatly Square Footage: | 1500-2000 |
| Fireplace/Stove: | Y |
| Heat Source: | Gas |
| Heat Type: | Forced Air |
| Central Air Conditioning: | Central Air |
| Laundry Level: | Upper |
| Elevator Lift: | N |
| Sewers: | Sewers |
| Water: | Municipal |
$
%
Years
This calculator is for demonstration purposes only. Always consult a professional
financial advisor before making personal financial decisions.
| Although the information displayed is believed to be accurate, no warranties or representations are made of any kind. |
| REAL BROKER ONTARIO LTD. |
|
|

Nazila Tavakkolinamin
Sales Representative
Dir:
416-574-5561
Bus:
905-731-2000
Fax:
905-886-7556
| Virtual Tour | Book Showing | Email a Friend |
Jump To:
At a Glance:
| Type: | Freehold - Detached |
| Area: | Halton |
| Municipality: | Burlington |
| Neighbourhood: | LaSalle |
| Style: | 2-Storey |
| Lot Size: | 65.00 x 190.00(Feet) |
| Approximate Age: | 31-50 |
| Tax: | $7,566 |
| Beds: | 3+1 |
| Baths: | 4 |
| Fireplace: | Y |
| Pool: | None |
Locatin Map:
Payment Calculator:











































