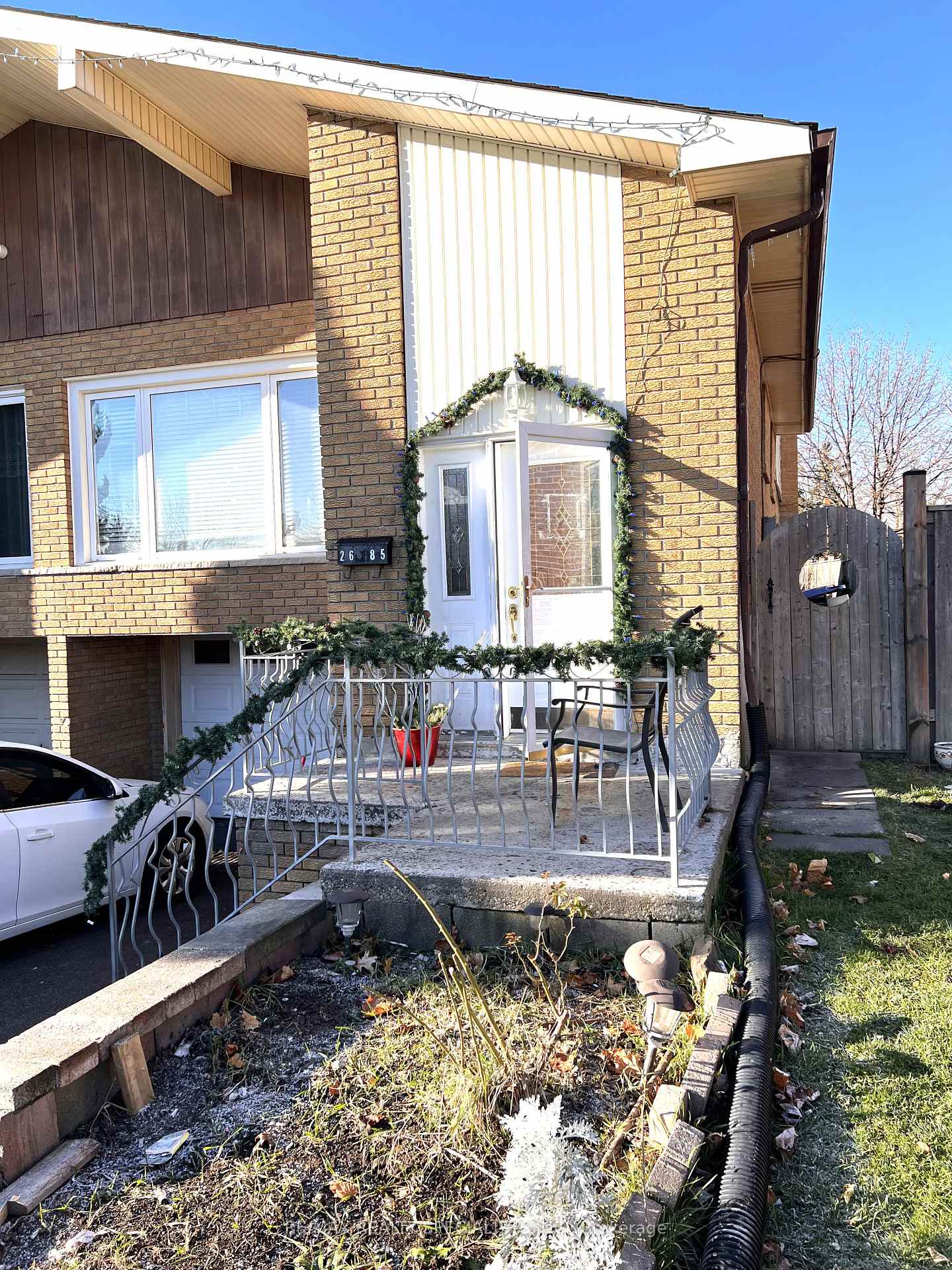$1,050,000
Available - For Sale
Listing ID: W11824798
2685 Windjammer Rd , Mississauga, L5L 1T3, Ontario
| Beautifull & Spacious 5 Level Back Split Semi-Detatched in this Prime Location of Mississauga at the Border of Oakville offering 4 bedrooms, 3 Washrooms with 2 Bedrooms Finished Basement and Separate Entrance ; No Carpet in the House ; Hardwood , Laminate & Tiles in entire house; Some windows replaced by the owner in the previous years ; Main Floor Eat-In Kitchen comes with Granite Countertop, Back Splashes, and Stainless Steel Appliances; Family Room Has a Fireplace , Hardwood and Walkout to Back Yard; Huge Living, Dining has Laminate floors. All Bedrooms are spacious. |
| Extras: Close to Hwy 403 , QEW , Hwy 407 , Plaza, Park, Schools, Bus and Other Amenities; Sellers & Listing Broker Do Not Warrant Retrofit Status Of Finished Basement Apartment. |
| Price | $1,050,000 |
| Taxes: | $4000.00 |
| Address: | 2685 Windjammer Rd , Mississauga, L5L 1T3, Ontario |
| Lot Size: | 32.37 x 137.33 (Feet) |
| Directions/Cross Streets: | Winston Churchill / Collegeway/Council Ring |
| Rooms: | 8 |
| Rooms +: | 3 |
| Bedrooms: | 4 |
| Bedrooms +: | 2 |
| Kitchens: | 1 |
| Kitchens +: | 1 |
| Family Room: | Y |
| Basement: | Finished |
| Property Type: | Semi-Detached |
| Style: | Backsplit 5 |
| Exterior: | Alum Siding, Brick |
| Garage Type: | Attached |
| (Parking/)Drive: | Private |
| Drive Parking Spaces: | 2 |
| Pool: | None |
| Property Features: | Public Trans |
| Fireplace/Stove: | Y |
| Heat Source: | Gas |
| Heat Type: | Forced Air |
| Central Air Conditioning: | Central Air |
| Sewers: | Sewers |
| Water: | Municipal |
$
%
Years
This calculator is for demonstration purposes only. Always consult a professional
financial advisor before making personal financial decisions.
| Although the information displayed is believed to be accurate, no warranties or representations are made of any kind. |
| RE/MAX REALTY SPECIALISTS INC. |
|
|

Nazila Tavakkolinamin
Sales Representative
Dir:
416-574-5561
Bus:
905-731-2000
Fax:
905-886-7556
| Book Showing | Email a Friend |
Jump To:
At a Glance:
| Type: | Freehold - Semi-Detached |
| Area: | Peel |
| Municipality: | Mississauga |
| Neighbourhood: | Erin Mills |
| Style: | Backsplit 5 |
| Lot Size: | 32.37 x 137.33(Feet) |
| Tax: | $4,000 |
| Beds: | 4+2 |
| Baths: | 3 |
| Fireplace: | Y |
| Pool: | None |
Locatin Map:
Payment Calculator:






