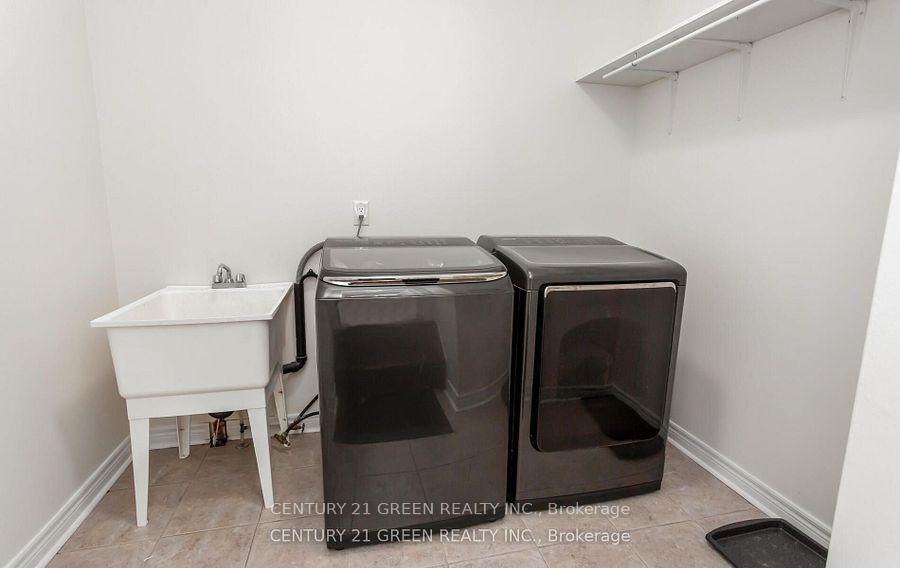$1,299,900
Available - For Sale
Listing ID: W11824785
45 Chalkfarm Cres , Brampton, L7A 3W1, Ontario
| Stunning 4-Bedroom Home with a 2-Bedroom Legal Basement. Welcome to this beautifully upgraded 4-bedroom, 4-bathroom home located on a quiet crescent, perfect for families seeking modern comfort and style. Step into the grand entrance, where an 18-foot-high ceiling in the foyer sets the tone for the elegance found throughout. The newly upgraded kitchen is a chef's dream, featuring quartz countertops, a stylish backsplash, and high-end appliances, including a brand-new refrigerator and gas stove. Recent Upgrades: Entire home freshly painted in 2023, with all-new windows (2024), Renovated Washrooms(2024) Modern spotlights, zebra blinds, Air & Water Filtration Systems, 9-foot ceilings on the main floor, upgraded oak stairs, and hardwood flooring. BBQ gas connection for seamless outdoor cooking and entertaining. The 2-bedroom legal basement apartment with a separate entrance (by the builder) includes stainless steel appliances, making it perfect for extended family or rental income. |
| Extras: Stainless steel fridge, stove, washer, dryer, dishwasher, all electric light fixtures, all window coverings. garage door opener. |
| Price | $1,299,900 |
| Taxes: | $6287.00 |
| Address: | 45 Chalkfarm Cres , Brampton, L7A 3W1, Ontario |
| Lot Size: | 39.57 x 93.50 (Feet) |
| Directions/Cross Streets: | Van Kirk & Mayfield |
| Rooms: | 12 |
| Rooms +: | 4 |
| Bedrooms: | 4 |
| Bedrooms +: | 2 |
| Kitchens: | 1 |
| Kitchens +: | 1 |
| Family Room: | Y |
| Basement: | Finished, Sep Entrance |
| Property Type: | Detached |
| Style: | 2-Storey |
| Exterior: | Brick, Brick Front |
| Garage Type: | Detached |
| (Parking/)Drive: | Private |
| Drive Parking Spaces: | 4 |
| Pool: | None |
| Property Features: | Library, Park, Public Transit, School, School Bus Route |
| Fireplace/Stove: | Y |
| Heat Source: | Gas |
| Heat Type: | Forced Air |
| Central Air Conditioning: | Central Air |
| Laundry Level: | Main |
| Sewers: | Sewers |
| Water: | Municipal |
| Utilities-Cable: | A |
| Utilities-Hydro: | A |
| Utilities-Gas: | A |
| Utilities-Telephone: | A |
$
%
Years
This calculator is for demonstration purposes only. Always consult a professional
financial advisor before making personal financial decisions.
| Although the information displayed is believed to be accurate, no warranties or representations are made of any kind. |
| CENTURY 21 GREEN REALTY INC. |
|
|

Nazila Tavakkolinamin
Sales Representative
Dir:
416-574-5561
Bus:
905-731-2000
Fax:
905-886-7556
| Book Showing | Email a Friend |
Jump To:
At a Glance:
| Type: | Freehold - Detached |
| Area: | Peel |
| Municipality: | Brampton |
| Neighbourhood: | Northwest Sandalwood Parkway |
| Style: | 2-Storey |
| Lot Size: | 39.57 x 93.50(Feet) |
| Tax: | $6,287 |
| Beds: | 4+2 |
| Baths: | 4 |
| Fireplace: | Y |
| Pool: | None |
Locatin Map:
Payment Calculator:









































