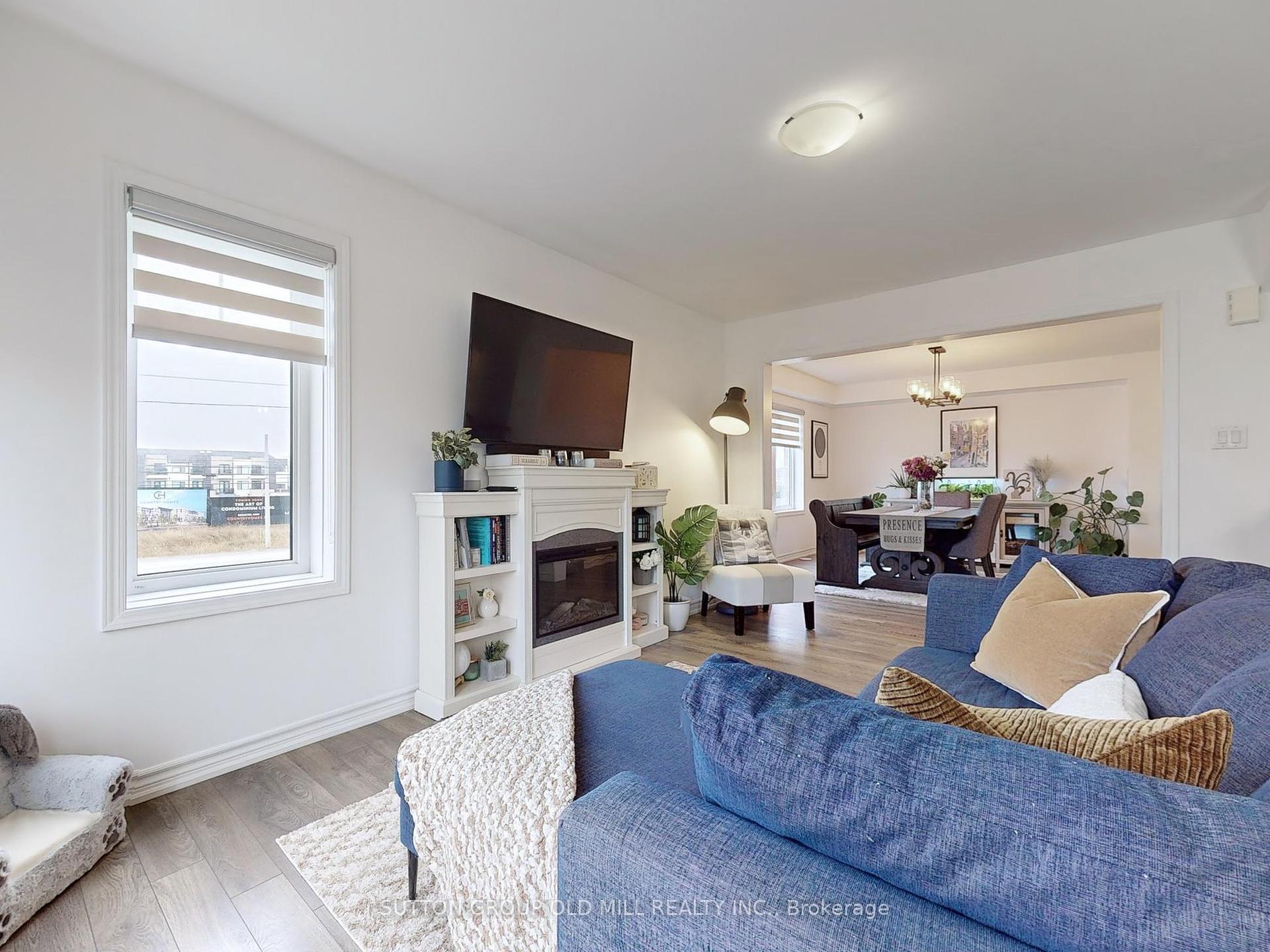$899,000
Available - For Sale
Listing ID: W11824751
529 Fir Crt , Milton, L9T 7E7, Ontario
| Luxurious freehold Mattamy-built townhome (2019) in the desirable and family friendly Cobban neighbourhood. This spacious corner unit is bright and airy with the extra side windows, flooding the interior with natural light. Freshly painted in a chic designer white, and featuring 9 ft ceilings and an open concept living space, this home exudes modern sophistication and comfort. Enjoy a gorgeous upgraded gourmet kitchen with stainless steel appliances, stylish backsplash, quartz countertops, and a large island with seating and pendant lighting. The living room boasts a modern fireplace with built-in shelving, and a walk-out to a south-facing deck, perfect for entertaining or relaxing with a morning coffee! The spacious and light-filled dining room is ideal for hosting family dinners. The 2nd floor also features a powder room, stacked laundry, and oversized pantry for added convenience. Upstairs on the 3rd floor, the expansive primary bedroom features an ensuite washroom & walk-in closet. Additional bedrooms are bright and well-sized, with double closets and large windows. On the ground floor the large foyer and entryway has plenty of storage as well as space to create an office nook. Bonus: the garage has been converted to a recreation room, and has a large window and laminate flooring (easy conversion back to garage). Space for 2 cars on private driveway as well. Loaded with quality upgrades, including oak wood stairs and zebra blinds throughout, this home offers the perfect blend of light, style and luxury! Close to great schools, shopping plazas, hospital, Milton Sports Centre, highways, GO station & public transit. Outdoor enthusiasts will enjoy easy access to trails & parkland, including 16-Mile Creek, Conservation areas: Rattlesnake Point, Kelso & Crawford Lake, as well as vibrant Milton Community Park with a soccer field, basketball court, splash pad, and playground. |
| Price | $899,000 |
| Taxes: | $3109.68 |
| Address: | 529 Fir Crt , Milton, L9T 7E7, Ontario |
| Lot Size: | 42.88 x 44.52 (Feet) |
| Directions/Cross Streets: | Whitlock Ave/Regional Rd. 25 |
| Rooms: | 7 |
| Bedrooms: | 3 |
| Bedrooms +: | |
| Kitchens: | 1 |
| Family Room: | N |
| Basement: | None |
| Approximatly Age: | 0-5 |
| Property Type: | Att/Row/Twnhouse |
| Style: | 2-Storey |
| Exterior: | Brick, Brick Front |
| Garage Type: | Attached |
| (Parking/)Drive: | Pvt Double |
| Drive Parking Spaces: | 2 |
| Pool: | None |
| Approximatly Age: | 0-5 |
| Approximatly Square Footage: | 1500-2000 |
| Property Features: | Grnbelt/Cons, Hospital, Park, Place Of Worship, Rec Centre, School |
| Fireplace/Stove: | Y |
| Heat Source: | Gas |
| Heat Type: | Forced Air |
| Central Air Conditioning: | Central Air |
| Laundry Level: | Upper |
| Sewers: | Sewers |
| Water: | Municipal |
| Utilities-Gas: | Y |
$
%
Years
This calculator is for demonstration purposes only. Always consult a professional
financial advisor before making personal financial decisions.
| Although the information displayed is believed to be accurate, no warranties or representations are made of any kind. |
| SUTTON GROUP OLD MILL REALTY INC. |
|
|

Nazila Tavakkolinamin
Sales Representative
Dir:
416-574-5561
Bus:
905-731-2000
Fax:
905-886-7556
| Virtual Tour | Book Showing | Email a Friend |
Jump To:
At a Glance:
| Type: | Freehold - Att/Row/Twnhouse |
| Area: | Halton |
| Municipality: | Milton |
| Neighbourhood: | Cobban |
| Style: | 2-Storey |
| Lot Size: | 42.88 x 44.52(Feet) |
| Approximate Age: | 0-5 |
| Tax: | $3,109.68 |
| Beds: | 3 |
| Baths: | 3 |
| Fireplace: | Y |
| Pool: | None |
Locatin Map:
Payment Calculator:







































