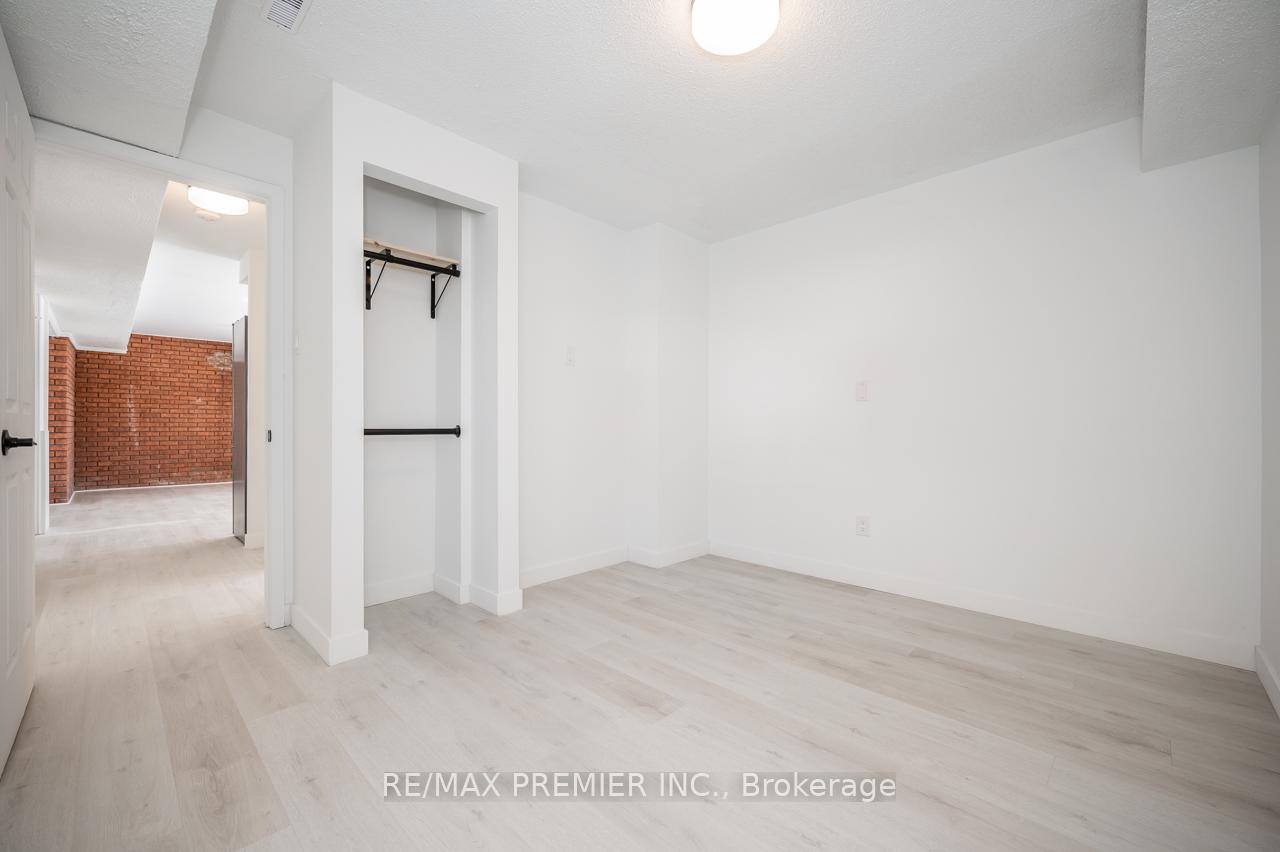$2,100
Available - For Rent
Listing ID: W11824708
47 Dorsey Lower Level 2 Dr , Toronto, M6L 1S9, Ontario
| Great Location. Renovated 1 Bed + Den, 1 Bath Lower Level Unit. Kitchen - Quartz Countertops, Backsplash. Open Concept Main Living Space. Vinyl Flooring Throughout. Bright and Spacious. Side Entrance with Common Area to Private Unit Entrance. Walk To TTC, Parks, Schools, Easy Access To HWY 401 & 400.Humber River Hospital. |
| Extras: Appliances included: Fridge, Stove, Hoodfan, Built In Dishwasher. Shared laundry in Common Area. Utilities extra 25% (Heat, Water, Hydro). Parking Available. Tenant Insurance required. |
| Price | $2,100 |
| Address: | 47 Dorsey Lower Level 2 Dr , Toronto, M6L 1S9, Ontario |
| Directions/Cross Streets: | Keele St / Maple Leaf Dr |
| Rooms: | 5 |
| Bedrooms: | 1 |
| Bedrooms +: | 1 |
| Kitchens: | 1 |
| Family Room: | N |
| Basement: | Apartment |
| Furnished: | N |
| Property Type: | Detached |
| Style: | Bungalow |
| Exterior: | Brick |
| Garage Type: | None |
| (Parking/)Drive: | Private |
| Drive Parking Spaces: | 1 |
| Pool: | None |
| Private Entrance: | Y |
| Laundry Access: | Shared |
| CAC Included: | Y |
| Parking Included: | Y |
| Fireplace/Stove: | N |
| Heat Source: | Gas |
| Heat Type: | Forced Air |
| Central Air Conditioning: | Central Air |
| Sewers: | Sewers |
| Water: | Municipal |
| Although the information displayed is believed to be accurate, no warranties or representations are made of any kind. |
| RE/MAX PREMIER INC. |
|
|

Nazila Tavakkolinamin
Sales Representative
Dir:
416-574-5561
Bus:
905-731-2000
Fax:
905-886-7556
| Book Showing | Email a Friend |
Jump To:
At a Glance:
| Type: | Freehold - Detached |
| Area: | Toronto |
| Municipality: | Toronto |
| Neighbourhood: | Maple Leaf |
| Style: | Bungalow |
| Beds: | 1+1 |
| Baths: | 1 |
| Fireplace: | N |
| Pool: | None |
Locatin Map:





































